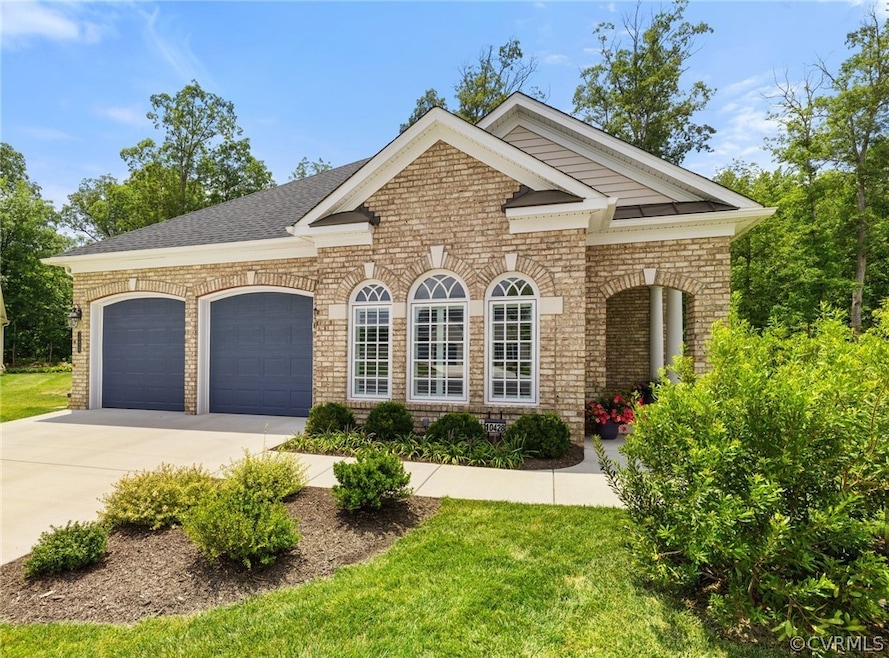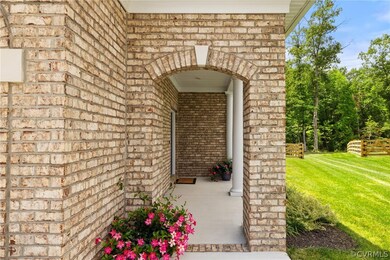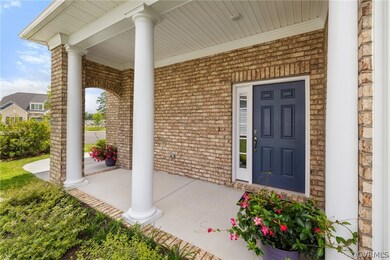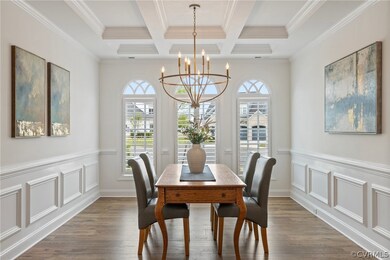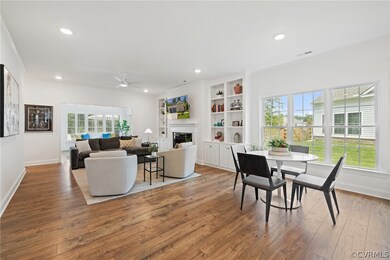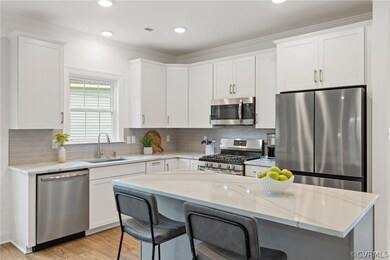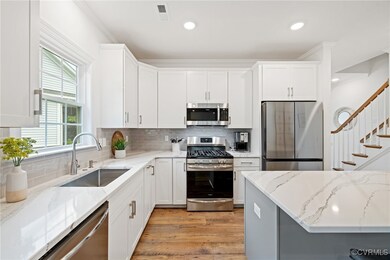
10428 Meadow Woods Ct Glen Allen, VA 23059
Elmont NeighborhoodHighlights
- Fitness Center
- Community Lake
- Separate Formal Living Room
- Senior Community
- Clubhouse
- High Ceiling
About This Home
As of October 2024Why wait for new construction when this expertly crafted home by Boone Homes is available now! Welcome to the stunning one-level-living Merecroft plan, nestled on a private cul-de-sac in Chickahominy Falls, Central Virginia’s first and only 55+ Agri-community. This home is situated in one of the few finished sections of Chickahominy Falls and is loaded with plenty of upgrades, including premium LVP floors throughout the first floor, built-in bookshelves and an entertainment center in the family room, additional square footage in the primary bedroom, and quartz countertops in the kitchen. LED lighting is installed in the open floor plan, and the dining room features coffered ceilings as well as beautiful wainscoting. The floor plan also consists of an added bedroom on the second floor with a full en-suite bathroom and plenty of storage space that can be finished to create additional finished square footage. The primary suite features a large soaking tub, spacious walk-in shower, dual sink vanity, and plenty of closet space. Post-construction add-ons include a completely fenced-in backyard, new plantation shutters, and updated ceiling fans. Chickahominy Falls is an award-winning community that features Woodside Farms, a 10-acre farm that grows fruits, vegetables, herbs, and flowers, as well as a private kitchen venue for hosting parties and catered events. The neighborhood also includes amazing amenities such as the pool, clubhouse, fitness center, dog park, walking trails, and local ponds where you can fish. Not to mention, there are numerous clubs and organizations in the community, allowing easy access to multiple social activities. We are also conveniently located one mile from Interstate 95 and Route One, allowing a quick drive to the City of Richmond and the new Fall Line Trail that will run from Ashland to Richmond and Petersburg. Do not miss the opportunity to enjoy luxury living in this immaculate home built by one of the most celebrated homebuilders in Richmond. Schedule your private showing today!
Last Agent to Sell the Property
Keeton & Co Real Estate License #0225252134 Listed on: 07/31/2024

Home Details
Home Type
- Single Family
Est. Annual Taxes
- $5,716
Year Built
- Built in 2022
Lot Details
- 10,716 Sq Ft Lot
- Cul-De-Sac
- Back Yard Fenced
- Level Lot
- Zoning described as RS
HOA Fees
- $341 Monthly HOA Fees
Parking
- 2 Car Direct Access Garage
- Garage Door Opener
- Driveway
Home Design
- Patio Home
- Brick Exterior Construction
- Slab Foundation
- Frame Construction
- Vinyl Siding
Interior Spaces
- 2,521 Sq Ft Home
- 1-Story Property
- Built-In Features
- Bookcases
- Beamed Ceilings
- High Ceiling
- Ceiling Fan
- Recessed Lighting
- Gas Fireplace
- Palladian Windows
- Separate Formal Living Room
- Dining Area
- Washer and Dryer Hookup
Kitchen
- Breakfast Area or Nook
- Microwave
- Dishwasher
- Granite Countertops
- Disposal
Flooring
- Partially Carpeted
- Vinyl
Bedrooms and Bathrooms
- 3 Bedrooms
- Walk-In Closet
- 3 Full Bathrooms
- Double Vanity
Outdoor Features
- Patio
- Front Porch
Schools
- Elmont Elementary School
- Liberty Middle School
- Patrick Henry High School
Utilities
- Zoned Heating and Cooling
- Heating System Uses Natural Gas
- Tankless Water Heater
- Gas Water Heater
- Cable TV Available
Listing and Financial Details
- Exclusions: Washer, Dryer, Refrigerator
- Tax Lot 11
- Assessor Parcel Number 7777-95-3744
Community Details
Overview
- Senior Community
- Chickahominy Falls Subdivision
- Community Lake
- Pond in Community
Amenities
- Clubhouse
Recreation
- Fitness Center
- Community Pool
Ownership History
Purchase Details
Home Financials for this Owner
Home Financials are based on the most recent Mortgage that was taken out on this home.Purchase Details
Home Financials for this Owner
Home Financials are based on the most recent Mortgage that was taken out on this home.Purchase Details
Similar Homes in Glen Allen, VA
Home Values in the Area
Average Home Value in this Area
Purchase History
| Date | Type | Sale Price | Title Company |
|---|---|---|---|
| Deed | $750,000 | Fidelity National Title | |
| Bargain Sale Deed | $700,866 | Chicago Title | |
| Special Warranty Deed | $280,000 | Chicago Title |
Mortgage History
| Date | Status | Loan Amount | Loan Type |
|---|---|---|---|
| Open | $100,000 | New Conventional | |
| Previous Owner | $150,000 | New Conventional |
Property History
| Date | Event | Price | Change | Sq Ft Price |
|---|---|---|---|---|
| 10/10/2024 10/10/24 | Sold | $750,000 | 0.0% | $298 / Sq Ft |
| 08/10/2024 08/10/24 | Pending | -- | -- | -- |
| 08/01/2024 08/01/24 | For Sale | $750,000 | +7.0% | $298 / Sq Ft |
| 11/29/2022 11/29/22 | Sold | $700,866 | +2.7% | $323 / Sq Ft |
| 03/18/2022 03/18/22 | Pending | -- | -- | -- |
| 03/18/2022 03/18/22 | For Sale | $682,640 | -- | $314 / Sq Ft |
Tax History Compared to Growth
Tax History
| Year | Tax Paid | Tax Assessment Tax Assessment Total Assessment is a certain percentage of the fair market value that is determined by local assessors to be the total taxable value of land and additions on the property. | Land | Improvement |
|---|---|---|---|---|
| 2025 | $5,941 | $733,500 | $130,000 | $603,500 |
| 2024 | $5,716 | $705,700 | $120,000 | $585,700 |
| 2023 | $1,732 | $225,000 | $110,000 | $115,000 |
| 2022 | $851 | $105,000 | $105,000 | $0 |
Agents Affiliated with this Home
-
Gary Martin

Seller's Agent in 2024
Gary Martin
Keeton & Co Real Estate
(804) 418-5509
2 in this area
167 Total Sales
-
Beth McCombs

Buyer's Agent in 2024
Beth McCombs
Real Broker LLC
(804) 389-5962
1 in this area
79 Total Sales
-
Dorothy Willis Mitchell
D
Seller's Agent in 2022
Dorothy Willis Mitchell
Boone Homes Inc
(540) 824-5518
35 in this area
207 Total Sales
-
Katherine Hawks

Buyer's Agent in 2022
Katherine Hawks
The Steele Group
(804) 350-2471
2 in this area
86 Total Sales
Map
Source: Central Virginia Regional MLS
MLS Number: 2419738
APN: 7777-95-3744
- 10384 Burroughs Town Ln
- 10710 Beach Rock Point
- 10715 Beach Rock Point
- 10714 Beach Rock Point
- 10718 Beach Rock Point
- 10835 Harvest Mill Place
- 10721 River Fall Path
- 6093 Rivermere Ln
- Lexington - Carriage Home Plan at Chickahominy Falls - Aster Meadows
- Washington II – Carriage Home Plan at Chickahominy Falls - Aster Meadows
- Winchester – Carriage Home Plan at Chickahominy Falls - Aster Meadows
- TBD Cedar Ln
- 3011 Fletcher Alley
- 10811 Porter Park Ln
- 10802 Farmstead Mill Ln
- 10806 Farmstead Mill Ln
- 10804 Farmstead Mill Ln
- 10800 Farmstead Mill Ln
- 2011 Farmstead Mill Ct
- 10530 Stony Bluff Dr Unit 302
