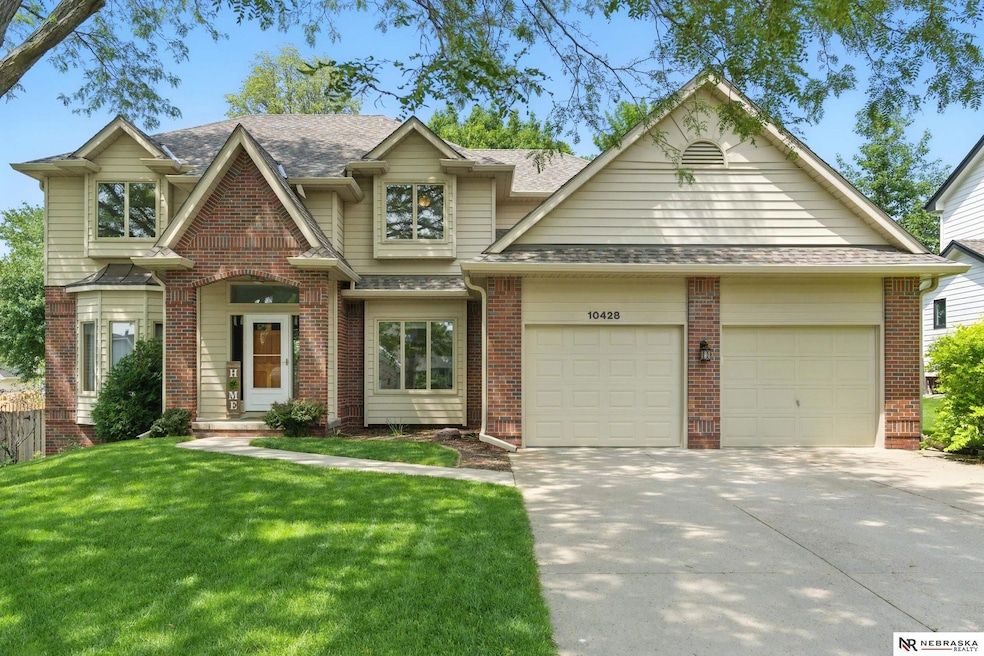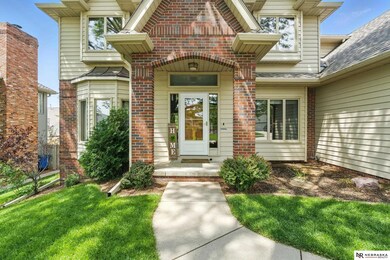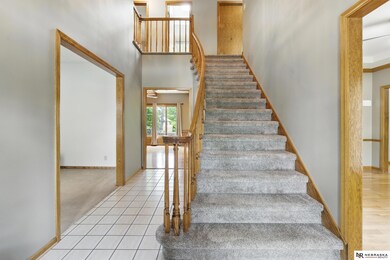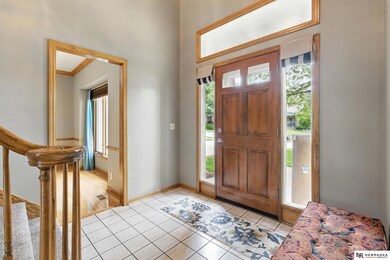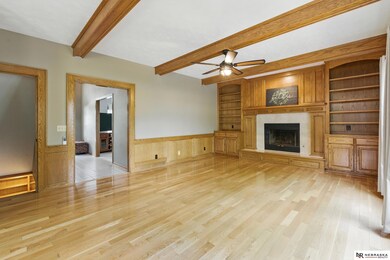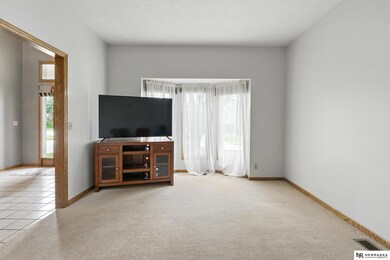
10428 Monroe St Omaha, NE 68127
Applewood Heights NeighborhoodEstimated payment $2,818/month
Highlights
- Spa
- Wood Flooring
- Formal Dining Room
- Hitchcock Elementary School Rated A
- <<bathWithWhirlpoolToken>>
- Skylights
About This Home
Contract Pending until home insp contingeny is removed. Meticulously maintained two-story in Millard School District! Former Street of Dreams home offering exceptional craftsmanship and thoughtful details throughout. Featuring 4 spacious bedrooms, 4 baths, 2-car garage, plus a 5th non-conforming bedroom in the finished lower level. Enjoy soaring ceiling heights, beautiful wood floors, bay windows, formal dining area, and laundry room w/ utility sink on the main floor. Large chef's kitchen & informal dining area flow seamlessly into a family room w/ beamed ceilings & cozy fireplace. Primary suite includes a walk-in closet, dual vanity, whirlpool tub & separate shower. Finished basement boasts a rec room, gas fireplace, wet bar, and bath. Professionally designed outdoor space includes a two-tiered paver patio, mature landscaping, fenced yard, sprinkler system and hot tub-ready outlet. Maintenance-free steel siding & soffits. This home truly has it all--schedule your showing today!
Listing Agent
Nebraska Realty Brokerage Phone: 402-590-7602 License #20160377 Listed on: 06/05/2025

Home Details
Home Type
- Single Family
Est. Annual Taxes
- $5,986
Year Built
- Built in 1988
Lot Details
- 8,712 Sq Ft Lot
- Lot Dimensions are 76 x 120
- Property is Fully Fenced
- Wood Fence
- Level Lot
- Sprinkler System
HOA Fees
- $6 Monthly HOA Fees
Parking
- 2 Car Attached Garage
- Garage Door Opener
Home Design
- Brick Exterior Construction
- Block Foundation
- Composition Roof
- Steel Siding
Interior Spaces
- 2-Story Property
- Wet Bar
- Ceiling height of 9 feet or more
- Ceiling Fan
- Skylights
- Gas Log Fireplace
- Window Treatments
- Bay Window
- Two Story Entrance Foyer
- Family Room with Fireplace
- Formal Dining Room
Kitchen
- <<OvenToken>>
- Cooktop<<rangeHoodToken>>
- <<microwave>>
- Dishwasher
- Disposal
Flooring
- Wood
- Wall to Wall Carpet
- Ceramic Tile
- Vinyl
Bedrooms and Bathrooms
- 4 Bedrooms
- Walk-In Closet
- Dual Sinks
- <<bathWithWhirlpoolToken>>
- Shower Only
- Spa Bath
Finished Basement
- Sump Pump
- Basement Windows
Outdoor Features
- Spa
- Patio
- Exterior Lighting
- Porch
Schools
- Hitchcock Elementary School
- Millard Central Middle School
- Millard South High School
Utilities
- Humidifier
- Forced Air Heating and Cooling System
- Cable TV Available
Community Details
- Applewood Heights Subdivision
Listing and Financial Details
- Assessor Parcel Number 0523386210
Map
Home Values in the Area
Average Home Value in this Area
Tax History
| Year | Tax Paid | Tax Assessment Tax Assessment Total Assessment is a certain percentage of the fair market value that is determined by local assessors to be the total taxable value of land and additions on the property. | Land | Improvement |
|---|---|---|---|---|
| 2023 | $7,237 | $363,500 | $36,700 | $326,800 |
| 2022 | $5,895 | $278,900 | $36,700 | $242,200 |
| 2021 | $5,864 | $278,900 | $36,700 | $242,200 |
| 2020 | $6,043 | $285,000 | $36,700 | $248,300 |
| 2019 | $5,421 | $254,900 | $36,700 | $218,200 |
| 2018 | $5,496 | $254,900 | $36,700 | $218,200 |
| 2017 | $4,908 | $245,100 | $36,700 | $208,400 |
| 2016 | $4,908 | $231,000 | $25,900 | $205,100 |
| 2015 | $4,682 | $215,900 | $24,200 | $191,700 |
| 2014 | $4,682 | $215,900 | $24,200 | $191,700 |
Property History
| Date | Event | Price | Change | Sq Ft Price |
|---|---|---|---|---|
| 06/13/2025 06/13/25 | Pending | -- | -- | -- |
| 06/05/2025 06/05/25 | For Sale | $417,700 | +8.5% | $120 / Sq Ft |
| 03/18/2022 03/18/22 | Sold | $385,000 | +10.0% | $111 / Sq Ft |
| 02/26/2022 02/26/22 | Pending | -- | -- | -- |
| 02/25/2022 02/25/22 | For Sale | $350,000 | -- | $101 / Sq Ft |
Purchase History
| Date | Type | Sale Price | Title Company |
|---|---|---|---|
| Deed | $193,000 | None Listed On Document |
Similar Homes in the area
Source: Great Plains Regional MLS
MLS Number: 22515245
APN: 2338-6210-05
- 10514 Adams Dr
- 10583 Adams Dr
- 10248 Emiline St
- 10321 Washington Dr
- 6428 S 108th Ave
- 6315 S 109th St
- 10542 Y St
- 6120 S 102nd St
- 10422 Y St
- 10208 Edna St
- 10755 Berry Plaza
- 11122 Jefferson St
- 10329 V St
- 10912 V St
- 10149 Edward St
- 11042 X St
- 7335 S 101 Ave
- 5511 S 104th Cir
- 5417 S 107th St
- 11607 Tyler St
