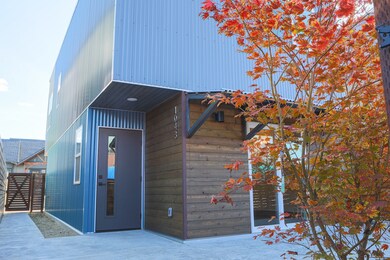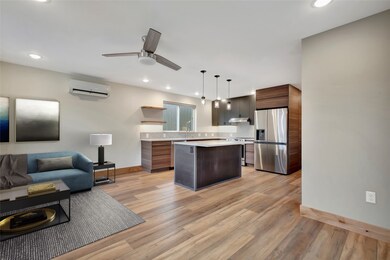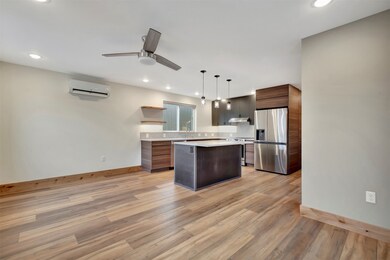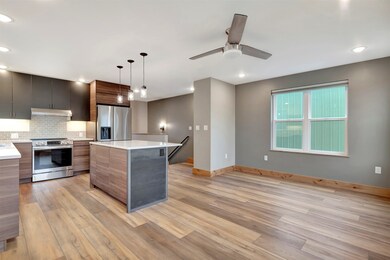
1043 Kemp St Missoula, MT 59801
Franklin to the Fort NeighborhoodHighlights
- New Construction
- City View
- Covered patio or porch
- Hellgate High School Rated A-
- Modern Architecture
- 3-minute walk to Franklin Park
About This Home
As of February 2025Brand new 2 bed/2 bath home in the heart of Missoula. This gem of a home features contemporary design, extensive custom built-ins, and sustainability. The grid-tied 8.17kW Photovoltaic Solar system is designed to offset all of the average homeowner’s electricity consumption. Additionally, this system automatically qualifies for a $6,273 federal tax credit which is available to the purchaser of the home. A 3-head ultra-efficient electric mini-split heating/air-conditioning system provides the bulk of the heating and cooling needs for the house. The airy, modern kitchen features Pental Quartz countertops, stainless steel appliances with an induction range, floating shelves, and under-cabinet lighting. Stacking Washer and Dryer Included. Coretec LVP flooring throughout upstairs and acid-stained concrete floors downstairs. Fully-finished, heated attached single-car garage. Pre-wired for a 50-amp electric vehicle charging station. Move-in ready. Listing agent related to seller.
Last Agent to Sell the Property
Ink Realty Group License #RRE-RBS-LIC-32352 Listed on: 11/01/2024
Home Details
Home Type
- Single Family
Est. Annual Taxes
- $2,038
Year Built
- Built in 2024 | New Construction
Lot Details
- 2,414 Sq Ft Lot
- Wood Fence
- Landscaped
- Level Lot
- Garden
- Front Yard
- Zoning described as RT2.7
Parking
- 1 Car Attached Garage
- Electric Vehicle Home Charger
- Alley Access
- Additional Parking
Property Views
- City
- Mountain
Home Design
- Modern Architecture
- Slab Foundation
- Poured Concrete
- Wood Frame Construction
- Blown-In Insulation
- Batts Insulation
- Foam Insulation
- Metal Roof
- Metal Siding
- Cedar
Interior Spaces
- 1,109 Sq Ft Home
- Property has 2 Levels
- Awning
Kitchen
- Oven or Range
- Freezer
- Dishwasher
Bedrooms and Bathrooms
- 2 Bedrooms
- 2 Full Bathrooms
Laundry
- Dryer
- Washer
Home Security
- Carbon Monoxide Detectors
- Fire and Smoke Detector
Outdoor Features
- Courtyard
- Covered patio or porch
- Rain Gutters
Utilities
- Ductless Heating Or Cooling System
- Wall Furnace
- Underground Utilities
- High Speed Internet
- Phone Available
- Cable TV Available
Community Details
- Property has a Home Owners Association
- Franklin Park Townhomes Owner's Association
- Built by Etter Matthews Architects & Builders LLC
Listing and Financial Details
- Assessor Parcel Number 04220029248640000
Ownership History
Purchase Details
Home Financials for this Owner
Home Financials are based on the most recent Mortgage that was taken out on this home.Purchase Details
Home Financials for this Owner
Home Financials are based on the most recent Mortgage that was taken out on this home.Purchase Details
Home Financials for this Owner
Home Financials are based on the most recent Mortgage that was taken out on this home.Purchase Details
Home Financials for this Owner
Home Financials are based on the most recent Mortgage that was taken out on this home.Purchase Details
Home Financials for this Owner
Home Financials are based on the most recent Mortgage that was taken out on this home.Purchase Details
Home Financials for this Owner
Home Financials are based on the most recent Mortgage that was taken out on this home.Purchase Details
Similar Homes in Missoula, MT
Home Values in the Area
Average Home Value in this Area
Purchase History
| Date | Type | Sale Price | Title Company |
|---|---|---|---|
| Quit Claim Deed | -- | Title Services | |
| Quit Claim Deed | -- | Title Services | |
| Quit Claim Deed | -- | None Listed On Document | |
| Warranty Deed | -- | Insured Title | |
| Warranty Deed | -- | Insured Title | |
| Warranty Deed | -- | Title Services | |
| Warranty Deed | -- | Title Services | |
| Warranty Deed | -- | Title Services | |
| Warranty Deed | -- | Title Services | |
| Quit Claim Deed | -- | None Listed On Document | |
| Quit Claim Deed | -- | None Listed On Document | |
| Quit Claim Deed | -- | None Listed On Document | |
| Quit Claim Deed | -- | None Listed On Document | |
| Warranty Deed | -- | Title Services Inc |
Mortgage History
| Date | Status | Loan Amount | Loan Type |
|---|---|---|---|
| Previous Owner | $800,000 | Credit Line Revolving | |
| Previous Owner | $396,000 | New Conventional |
Property History
| Date | Event | Price | Change | Sq Ft Price |
|---|---|---|---|---|
| 02/18/2025 02/18/25 | Sold | -- | -- | -- |
| 01/16/2025 01/16/25 | Price Changed | $510,000 | -4.7% | $460 / Sq Ft |
| 11/01/2024 11/01/24 | For Sale | $535,000 | -- | $482 / Sq Ft |
Tax History Compared to Growth
Tax History
| Year | Tax Paid | Tax Assessment Tax Assessment Total Assessment is a certain percentage of the fair market value that is determined by local assessors to be the total taxable value of land and additions on the property. | Land | Improvement |
|---|---|---|---|---|
| 2024 | $3,498 | $1,585,973 | $287,513 | $1,298,460 |
| 2023 | $3,706 | $287,513 | $287,513 | $0 |
| 2022 | $2,441 | $180,911 | $0 | $0 |
| 2021 | $2,317 | $180,911 | $0 | $0 |
| 2020 | $2,488 | $190,629 | $0 | $0 |
| 2019 | $2,481 | $190,629 | $0 | $0 |
| 2018 | $1,921 | $143,551 | $0 | $0 |
| 2017 | $1,889 | $143,551 | $0 | $0 |
| 2016 | $1,244 | $98,992 | $0 | $0 |
Agents Affiliated with this Home
-
Laurie Matthews
L
Seller's Agent in 2025
Laurie Matthews
Ink Realty Group
2 in this area
8 Total Sales
-
Jason Harding

Buyer's Agent in 2025
Jason Harding
Ink Realty Group
(406) 370-1975
5 in this area
30 Total Sales
Map
Source: Montana Regional MLS
MLS Number: 30035696
APN: 04-2200-29-2-48-64-0000
- 940 Kemp St Unit A
- 929 S Johnson St
- 2129 S 6th St W Unit b
- 920 S Johnson St
- 1935 S 8th St W
- 2002 S 6th St W Unit 102
- 2223 S 5th St W
- 1310 Linnea Ln
- 2212 S 12th St W
- 2214 S 12th St W
- 2216 S 12th St W
- 1815 S 8th St W
- 1831 S 9th St W
- 1811 S 7th St W
- 1935 S 12th St W
- 565 S Johnson St
- 2220 S 13th St W
- 1757 S 9th St W
- 1421 Eaton St Unit 25
- 2128 S 14th St W






