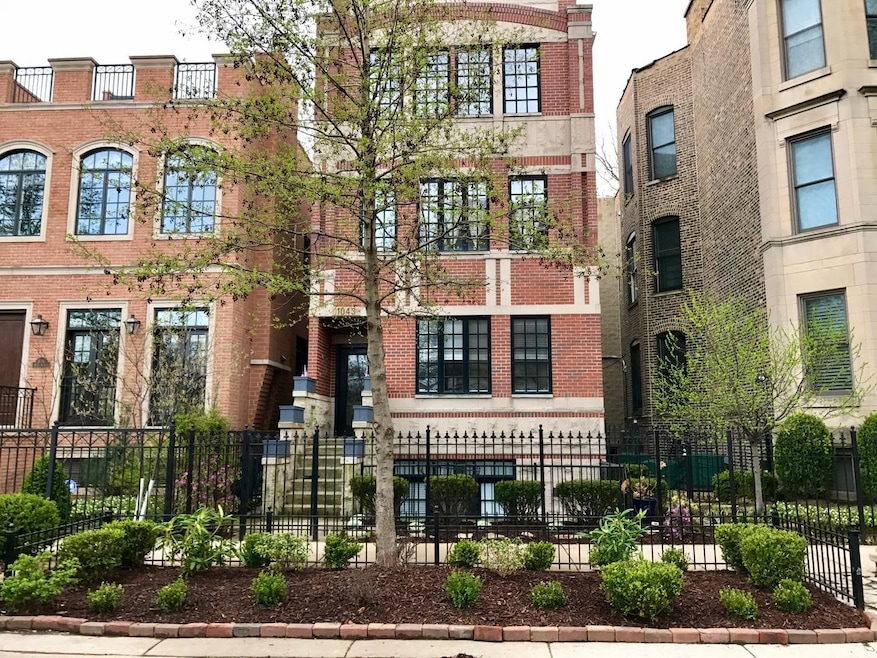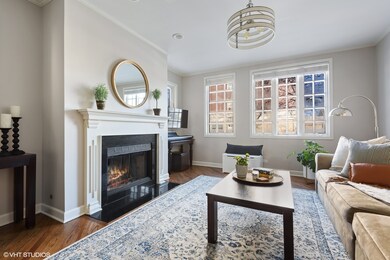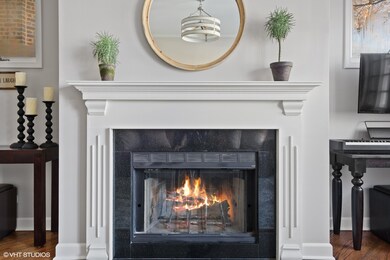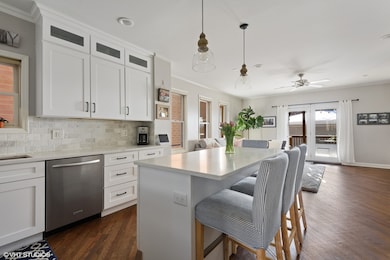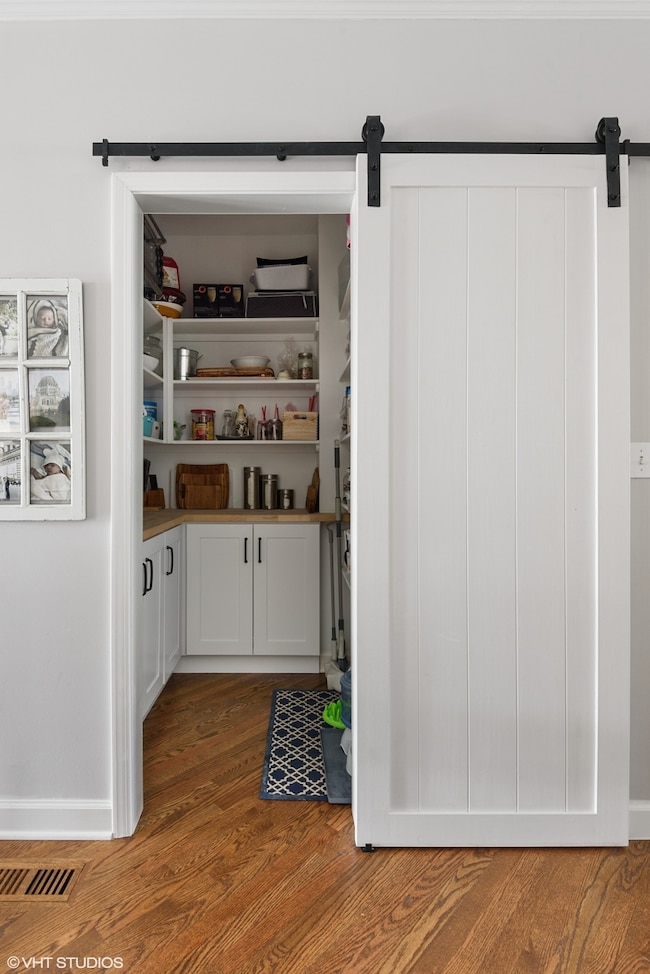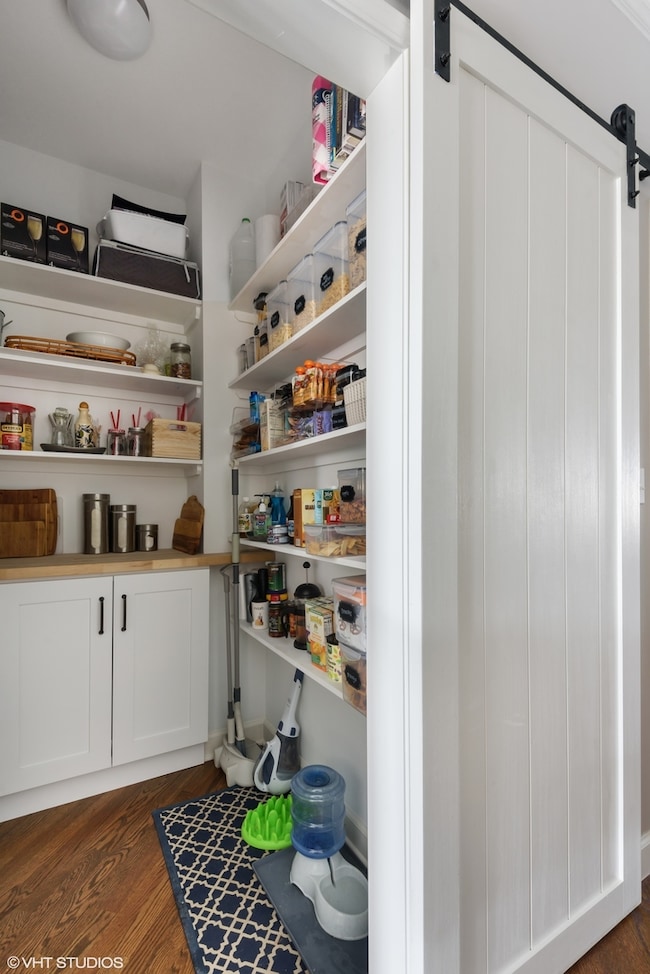
1043 W Wolfram St Unit 1 Chicago, IL 60657
Lakeview NeighborhoodHighlights
- Wood Flooring
- 3-minute walk to Diversey Station
- Walk-In Pantry
- Lincoln Park High School Rated A
- Steam Shower
- 5-minute walk to Wiggly Field Dog Park
About This Home
As of April 2021Location, location, location. On the border of Lincoln Park and Lake View, this spacious 3 bedroom, 2.5 bath duplex down offers everything you are looking for in your next home: An updated white kitchen with a walk-in pantry and island, updated primary bath with steam shower and heated floor, powder room on main level, built in bookcases, two fireplaces, 3 bedrooms (all on one level), 2 main and separate living spaces (on main level for an abundance of light), oversized windows on the lower level. 3 outdoor spaces: A walk-out patio off primary bedroom, a turfed and mulched common backyard, and an oversized attached deck off the kitchen for year-round grilling and entertaining. Garage parking. Oversized and walk-in closets and additional storage throughout and and a separate storage room below the back deck. This is in a prime Lakeview location within blocks to multiple parks (including dog parks), the train, restaurants, Trader Joe's, Whole Foods, Marianos, walkable to the lake, shops, doctors, banks, and more! Enjoy the benefits of being across the street from Agassiz Elementary with two turfs for workouts, ball games and picnics, a playground, a vegetable and herb garden, open gym on Fridays(non-covid times), and a free little library. Agassiz is a Pre-K-8th grade IB World School with a strong parent commitment to excellence. Active neighborhood association and neighbors that welcome everyone. Zoned street parking for an additional car or guests. This home and building is well maintained and lives like a single family home.
Last Buyer's Agent
David Watkins
Coldwell Banker Realty License #475143257
Property Details
Home Type
- Condominium
Est. Annual Taxes
- $15,426
Year Built
- 2001
HOA Fees
- $231 per month
Parking
- Detached Garage
- Parking Included in Price
- Garage Is Owned
Home Design
- Brick Exterior Construction
- Slab Foundation
- Block Exterior
Interior Spaces
- Wood Burning Fireplace
- Fireplace With Gas Starter
- Electric Fireplace
- Storage
- Wood Flooring
Kitchen
- Breakfast Bar
- Walk-In Pantry
- Oven or Range
- Microwave
- High End Refrigerator
- Freezer
- Dishwasher
- Stainless Steel Appliances
Bedrooms and Bathrooms
- Primary Bathroom is a Full Bathroom
- Dual Sinks
- Soaking Tub
- Steam Shower
- Separate Shower
Laundry
- Dryer
- Washer
Utilities
- Central Air
- Heating System Uses Gas
- Lake Michigan Water
Community Details
- Pets Allowed
Listing and Financial Details
- Homeowner Tax Exemptions
Ownership History
Purchase Details
Home Financials for this Owner
Home Financials are based on the most recent Mortgage that was taken out on this home.Purchase Details
Home Financials for this Owner
Home Financials are based on the most recent Mortgage that was taken out on this home.Purchase Details
Home Financials for this Owner
Home Financials are based on the most recent Mortgage that was taken out on this home.Purchase Details
Home Financials for this Owner
Home Financials are based on the most recent Mortgage that was taken out on this home.Purchase Details
Home Financials for this Owner
Home Financials are based on the most recent Mortgage that was taken out on this home.Purchase Details
Home Financials for this Owner
Home Financials are based on the most recent Mortgage that was taken out on this home.Similar Homes in Chicago, IL
Home Values in the Area
Average Home Value in this Area
Purchase History
| Date | Type | Sale Price | Title Company |
|---|---|---|---|
| Warranty Deed | $755,000 | Chicago Title | |
| Warranty Deed | $635,000 | Ravenwood Title Co Llc | |
| Interfamily Deed Transfer | -- | National Title Solutions Inc | |
| Interfamily Deed Transfer | -- | Residential Title Services | |
| Warranty Deed | $545,000 | Multiple | |
| Warranty Deed | $479,000 | -- |
Mortgage History
| Date | Status | Loan Amount | Loan Type |
|---|---|---|---|
| Open | $548,250 | New Conventional | |
| Previous Owner | $457,845 | New Conventional | |
| Previous Owner | $508,000 | New Conventional | |
| Previous Owner | $384,000 | Adjustable Rate Mortgage/ARM | |
| Previous Owner | $75,000 | Credit Line Revolving | |
| Previous Owner | $300,000 | Credit Line Revolving | |
| Previous Owner | $200,000 | Credit Line Revolving | |
| Previous Owner | $232,500 | New Conventional | |
| Previous Owner | $238,735 | New Conventional | |
| Previous Owner | $232,700 | New Conventional | |
| Previous Owner | $250,000 | Credit Line Revolving | |
| Previous Owner | $225,000 | Unknown | |
| Previous Owner | $456,000 | Unknown | |
| Previous Owner | $388,250 | Unknown | |
| Previous Owner | $72,800 | Credit Line Revolving |
Property History
| Date | Event | Price | Change | Sq Ft Price |
|---|---|---|---|---|
| 05/27/2025 05/27/25 | For Sale | $875,000 | +15.9% | $380 / Sq Ft |
| 04/12/2021 04/12/21 | Sold | $755,000 | +0.8% | $315 / Sq Ft |
| 02/12/2021 02/12/21 | Pending | -- | -- | -- |
| 02/08/2021 02/08/21 | For Sale | $749,000 | +18.0% | $312 / Sq Ft |
| 04/15/2016 04/15/16 | Sold | $635,000 | +1.6% | $265 / Sq Ft |
| 02/15/2016 02/15/16 | Pending | -- | -- | -- |
| 02/07/2016 02/07/16 | For Sale | $625,000 | -- | $260 / Sq Ft |
Tax History Compared to Growth
Tax History
| Year | Tax Paid | Tax Assessment Tax Assessment Total Assessment is a certain percentage of the fair market value that is determined by local assessors to be the total taxable value of land and additions on the property. | Land | Improvement |
|---|---|---|---|---|
| 2024 | $15,426 | $80,079 | $26,171 | $53,908 |
| 2023 | $15,426 | $75,000 | $26,321 | $48,679 |
| 2022 | $15,426 | $75,000 | $26,321 | $48,679 |
| 2021 | $14,412 | $74,999 | $26,321 | $48,678 |
| 2020 | $11,679 | $55,529 | $10,227 | $45,302 |
| 2019 | $11,431 | $60,325 | $10,227 | $50,098 |
| 2018 | $11,916 | $60,325 | $10,227 | $50,098 |
| 2017 | $12,337 | $57,309 | $9,024 | $48,285 |
| 2016 | $11,582 | $60,326 | $9,024 | $51,302 |
| 2015 | $12,535 | $71,026 | $9,024 | $62,002 |
| 2014 | $10,476 | $59,031 | $7,407 | $51,624 |
| 2013 | $10,258 | $59,031 | $7,407 | $51,624 |
Agents Affiliated with this Home
-
Lance Kirshner

Seller's Agent in 2025
Lance Kirshner
Compass
(773) 578-8080
13 in this area
519 Total Sales
-
Laura Lando

Seller Co-Listing Agent in 2025
Laura Lando
Compass
(312) 802-7436
4 in this area
82 Total Sales
-
Lisa Kalous

Seller's Agent in 2021
Lisa Kalous
Compass
(312) 931-7185
5 in this area
169 Total Sales
-
Becky Pawelczyk

Seller Co-Listing Agent in 2021
Becky Pawelczyk
Compass
(312) 286-3191
4 in this area
60 Total Sales
-

Buyer's Agent in 2021
David Watkins
Coldwell Banker Realty
-
R
Seller's Agent in 2016
Robert Svendsen
Coldwell Banker Realty
Map
Source: Midwest Real Estate Data (MRED)
MLS Number: MRD10988841
APN: 14-29-228-056-1001
- 1012 W Diversey Pkwy Unit 2
- 2820 N Sheffield Ave Unit 1S
- 1123 W Wolfram St
- 2773 N Kenmore Ave Unit 2
- 1144 W Diversey Pkwy Unit 3
- 2732 N Seminary Ave Unit 3
- 2742 N Kenmore Ave
- 2729 N Sheffield Ave Unit 1S
- 2762 N Lincoln Ave Unit 205
- 2832 N Racine Ave Unit 2W
- 2832 N Racine Ave Unit 1W
- 2832 N Racine Ave Unit 1E
- 2832 N Racine Ave Unit 2E
- 1110 W Schubert Ave Unit 303
- 2846 N Racine Ave Unit 2
- 2941 N Sheffield Ave Unit 1
- 2715 N Kenmore Ave Unit 2
- 2717 N Wilton Ave Unit 2N
- 2718 N Racine Ave Unit 2
- 2718 N Racine Ave Unit 1
