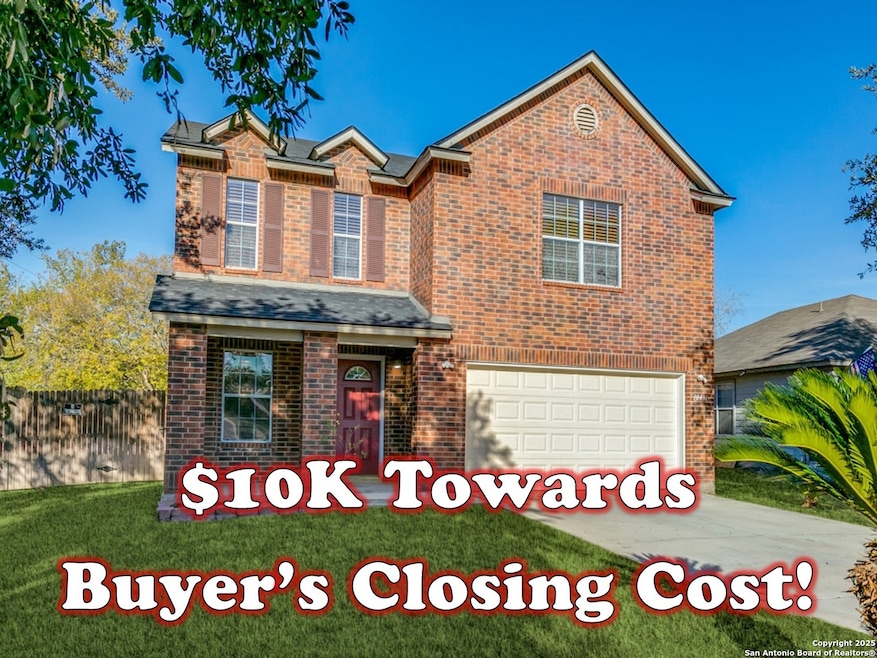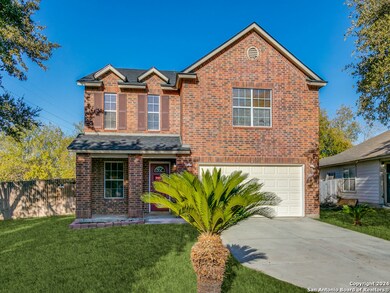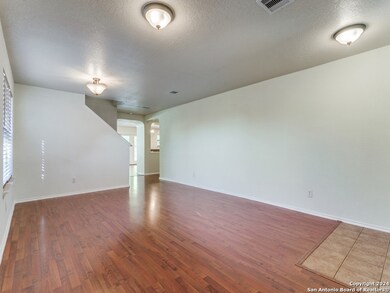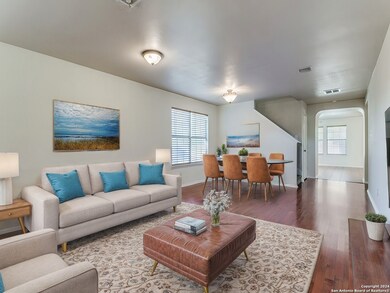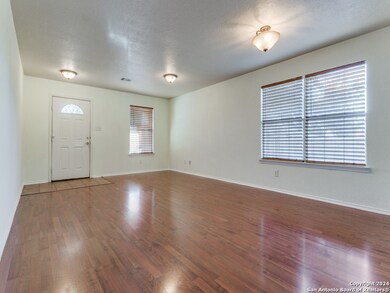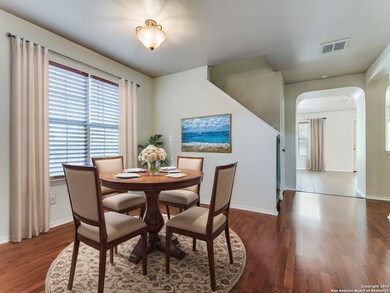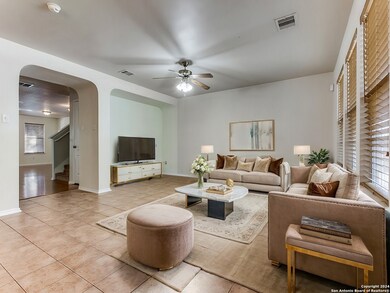
10431 Green Candle San Antonio, TX 78223
Southeast Side NeighborhoodHighlights
- Mature Trees
- Solid Surface Countertops
- Covered patio or porch
- Wood Flooring
- Game Room
- Walk-In Pantry
About This Home
As of April 2025Priced $30K Below Market Value! Amazing brick home on a cul-de-sac features a welcoming front porch and new roof (July 2024). Inside, enjoy a spacious living and dining combo, a downstairs study with French doors, and a massive family room overlooking the eat-in kitchen with a smooth cooktop and refrigerator. Step outside to a huge covered patio and sprawling backyard. 2" blinds throughout. Upstairs offers a game room, an oversized primary suite, and three additional large bedrooms. Recent upgrades include new HVAC (2023), plus washer, dryer, water softener, and garage door opener. Conveniently located near amenities, with no city taxes!
Last Buyer's Agent
Bella Cruz
Lifetime Real Estate Srv, LLC
Home Details
Home Type
- Single Family
Est. Annual Taxes
- $5,351
Year Built
- Built in 2007
Lot Details
- 10,019 Sq Ft Lot
- Fenced
- Sprinkler System
- Mature Trees
HOA Fees
- $22 Monthly HOA Fees
Home Design
- Brick Exterior Construction
- Slab Foundation
- Composition Roof
- Roof Vent Fans
- Masonry
Interior Spaces
- 2,859 Sq Ft Home
- Property has 2 Levels
- Ceiling Fan
- Chandelier
- Double Pane Windows
- Window Treatments
- Combination Dining and Living Room
- Game Room
Kitchen
- Eat-In Kitchen
- Walk-In Pantry
- Built-In Self-Cleaning Oven
- Stove
- Cooktop<<rangeHoodToken>>
- <<microwave>>
- Ice Maker
- Dishwasher
- Solid Surface Countertops
- Disposal
Flooring
- Wood
- Carpet
- Ceramic Tile
Bedrooms and Bathrooms
- 4 Bedrooms
- Walk-In Closet
Laundry
- Laundry Room
- Laundry on upper level
- Dryer
- Washer
Attic
- Attic Fan
- Partially Finished Attic
Home Security
- Security System Owned
- Fire and Smoke Detector
Parking
- 2 Car Garage
- Garage Door Opener
Schools
- Harmony Elementary School
- E Central Middle School
- E Central High School
Utilities
- Central Air
- SEER Rated 13-15 Air Conditioning Units
- Heat Pump System
- Programmable Thermostat
- Electric Water Heater
- Water Softener is Owned
- Private Sewer
- Cable TV Available
Additional Features
- ENERGY STAR Qualified Equipment
- Covered patio or porch
Listing and Financial Details
- Legal Lot and Block 63 / 8
- Assessor Parcel Number 040077080630
- Seller Concessions Offered
Community Details
Overview
- $275 HOA Transfer Fee
- Trio Homeowners Association Management Association
- Built by KB Homes
- Greenway Terrace Subdivision
- Mandatory home owners association
Recreation
- Park
- Bike Trail
Ownership History
Purchase Details
Home Financials for this Owner
Home Financials are based on the most recent Mortgage that was taken out on this home.Purchase Details
Home Financials for this Owner
Home Financials are based on the most recent Mortgage that was taken out on this home.Purchase Details
Home Financials for this Owner
Home Financials are based on the most recent Mortgage that was taken out on this home.Similar Homes in San Antonio, TX
Home Values in the Area
Average Home Value in this Area
Purchase History
| Date | Type | Sale Price | Title Company |
|---|---|---|---|
| Deed | -- | Presidio Title | |
| Vendors Lien | -- | Dhi Title | |
| Vendors Lien | -- | Alamo |
Mortgage History
| Date | Status | Loan Amount | Loan Type |
|---|---|---|---|
| Open | $273,946 | FHA | |
| Previous Owner | $169,950 | New Conventional | |
| Previous Owner | $166,666 | VA | |
| Previous Owner | $183,032 | VA | |
| Previous Owner | $179,424 | VA |
Property History
| Date | Event | Price | Change | Sq Ft Price |
|---|---|---|---|---|
| 04/25/2025 04/25/25 | Sold | -- | -- | -- |
| 04/16/2025 04/16/25 | Pending | -- | -- | -- |
| 03/25/2025 03/25/25 | Price Changed | $279,800 | +3.2% | $98 / Sq Ft |
| 02/08/2025 02/08/25 | Price Changed | $271,000 | -0.6% | $95 / Sq Ft |
| 12/13/2024 12/13/24 | For Sale | $272,500 | +51.8% | $95 / Sq Ft |
| 08/20/2017 08/20/17 | Off Market | -- | -- | -- |
| 05/09/2017 05/09/17 | Sold | -- | -- | -- |
| 04/09/2017 04/09/17 | Pending | -- | -- | -- |
| 02/05/2017 02/05/17 | For Sale | $179,500 | 0.0% | $63 / Sq Ft |
| 05/05/2015 05/05/15 | For Rent | $1,500 | 0.0% | -- |
| 05/05/2015 05/05/15 | Rented | $1,500 | 0.0% | -- |
| 06/20/2014 06/20/14 | For Rent | $1,500 | 0.0% | -- |
| 06/20/2014 06/20/14 | Rented | $1,500 | -- | -- |
Tax History Compared to Growth
Tax History
| Year | Tax Paid | Tax Assessment Tax Assessment Total Assessment is a certain percentage of the fair market value that is determined by local assessors to be the total taxable value of land and additions on the property. | Land | Improvement |
|---|---|---|---|---|
| 2023 | $4,114 | $287,907 | $58,060 | $276,650 |
| 2022 | $5,010 | $261,734 | $34,160 | $260,260 |
| 2021 | $4,597 | $237,940 | $34,840 | $203,100 |
| 2020 | $4,465 | $217,290 | $24,640 | $192,650 |
| 2019 | $4,458 | $205,755 | $24,640 | $181,930 |
| 2018 | $4,075 | $187,050 | $24,640 | $162,410 |
| 2017 | $3,785 | $185,830 | $24,640 | $161,190 |
| 2016 | $3,633 | $178,380 | $24,640 | $153,740 |
| 2015 | -- | $155,419 | $24,640 | $148,640 |
| 2014 | -- | $141,290 | $0 | $0 |
Agents Affiliated with this Home
-
Kelley Martin

Seller's Agent in 2025
Kelley Martin
Keller Williams Legacy
(210) 887-9392
5 in this area
190 Total Sales
-
B
Buyer's Agent in 2025
Bella Cruz
Lifetime Real Estate Srv, LLC
-
Darryl Clinton

Seller's Agent in 2017
Darryl Clinton
3D Realty & Property Management
(210) 616-2031
1 in this area
67 Total Sales
-
Anthony J White

Buyer's Agent in 2017
Anthony J White
Keller Williams Heritage
(210) 683-0376
8 in this area
199 Total Sales
Map
Source: San Antonio Board of REALTORS®
MLS Number: 1829106
APN: 04007-708-0630
- 10323 Green Candle
- 10614 Green Nook St
- 4926 Green Coral
- 10735 Terrace Glen
- 10802 Terrace Walk
- 10718 Green Lake Dr
- 10427 Green Prairie
- 10573 Green Lake St
- 10569 Green Lake Dr
- 10537 Green Lake St
- 10518 Green Rock Dr
- 10502 Green Rock Dr
- 10514 Green Lake Dr
- 5638 Green Manor St
- 9624 Garnet Grove
- 5646 Azure Alley
- 9609 Garnet Grove
- 9621 Garnet Grove
- 5654 Azure Alley
- 9744 Garnet Grove
