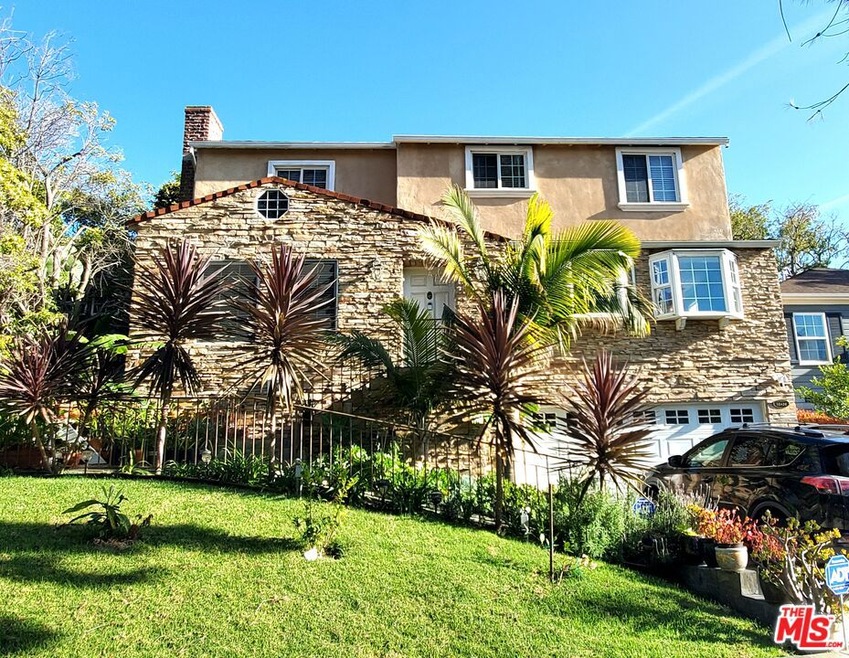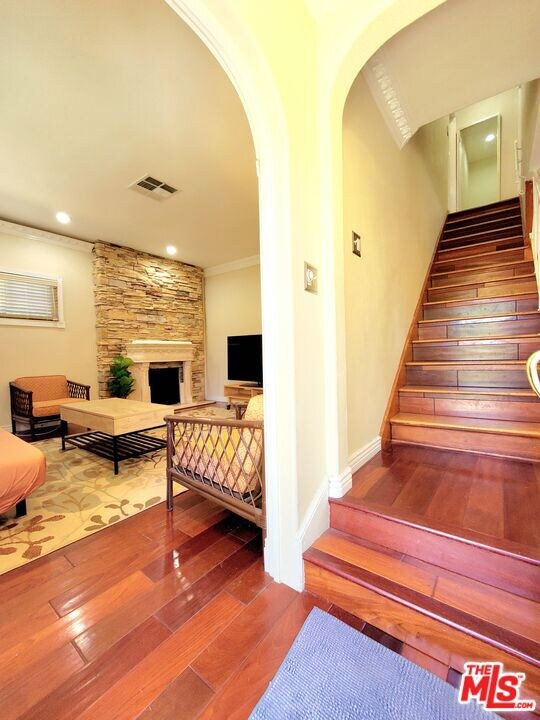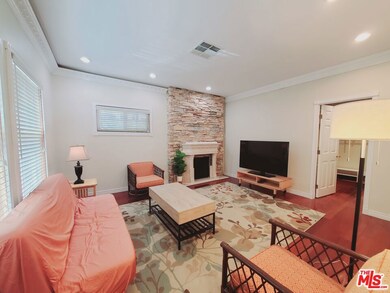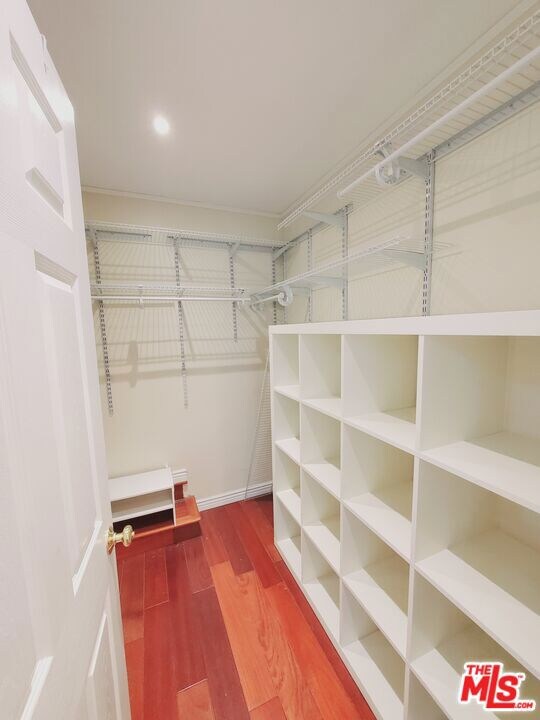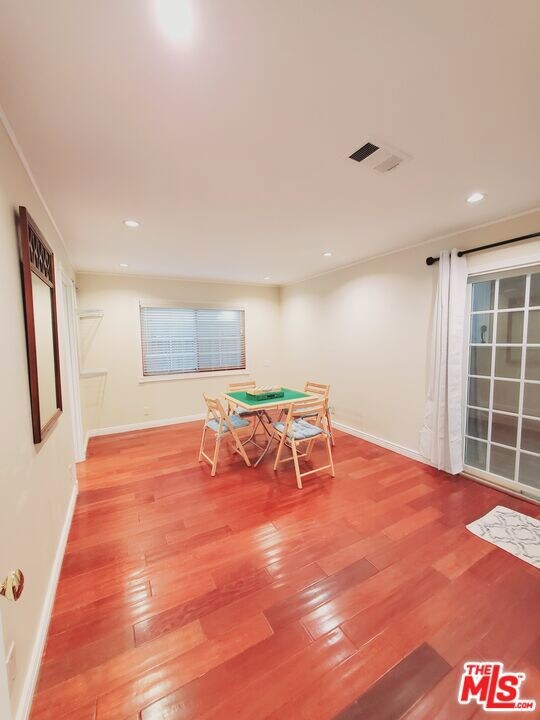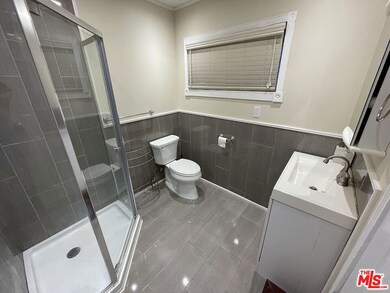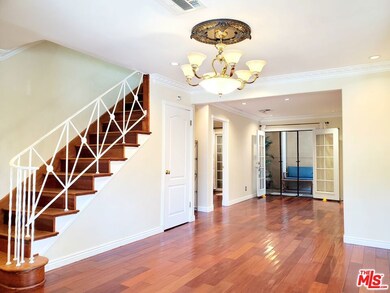
10436 Cheviot Dr Los Angeles, CA 90064
Cheviot Hills NeighborhoodHighlights
- Gourmet Kitchen
- Primary Bedroom Suite
- Two Primary Bathrooms
- Overland Avenue Elementary School Rated A
- City Lights View
- Double Shower
About This Home
As of September 2024Back on the market. Fixer. This Cheviot Hills house has so many possibilities. Original house has four bedrooms and one full bath in the front and owner added in 2008 two master suites in the rear along with a 2nd family room and an open kitchen equipped with granite countertops, stainless steel appliances and front-load washer and dryer. The two master suites open up to a back porch and grassy backyard. This added quarter has also a door to go out to the side yard as an independent entrance. It could be turned into an ADU. You will find the original kitchen in the lower level with granite countertops, stainless steel appliances and a breakfast area looking down the street from the two bay windows. Engineering hardwood flooring throughout and marble/ceramic tiles in the kitchens and bathrooms. Dual zones central AC & Heat. The original living room with a fireplace has been partitioned into two bedrooms and a jack-n-Jill bathroom for now. Formal dining room connected to a family room. Direct access from the attached garage. Great curb appeal. Overland Elementary School. House is sold "As Is", no repairs and no credit. Seller is motivated.
Home Details
Home Type
- Single Family
Est. Annual Taxes
- $24,026
Year Built
- Built in 1937
Lot Details
- 6,532 Sq Ft Lot
- Lot Dimensions are 47x150
- Front Yard Sprinklers
- Property is zoned LAR1
Parking
- 2 Car Attached Garage
- Garage Door Opener
- Driveway
Home Design
- Traditional Architecture
Interior Spaces
- 3,839 Sq Ft Home
- 2-Story Property
- Double Pane Windows
- Vertical Blinds
- Drapes & Rods
- Garden Windows
- Window Screens
- French Doors
- Sliding Doors
- Family Room
- Living Room with Fireplace
- Dining Room
- City Lights Views
Kitchen
- Gourmet Kitchen
- Breakfast Area or Nook
- Gas Oven
- Range<<rangeHoodToken>>
- <<microwave>>
- Dishwasher
- Granite Countertops
- Disposal
Flooring
- Engineered Wood
- Marble
- Ceramic Tile
Bedrooms and Bathrooms
- 6 Bedrooms
- All Upper Level Bedrooms
- Primary Bedroom Suite
- Double Master Bedroom
- Walk-In Closet
- Two Primary Bathrooms
- Jack-and-Jill Bathroom
- Powder Room
- Low Flow Toliet
- <<tubWithShowerToken>>
- Double Shower
- Low Flow Shower
Laundry
- Laundry Room
- Laundry in Kitchen
- Dryer
- Washer
Home Security
- Security Lights
- Carbon Monoxide Detectors
- Fire and Smoke Detector
Outdoor Features
- Open Patio
- Rain Gutters
- Porch
Utilities
- Two cooling system units
- Central Heating and Cooling System
- Property is located within a water district
- Gas Water Heater
- Sewer in Street
Community Details
- No Home Owners Association
Listing and Financial Details
- Assessor Parcel Number 4318-021-010
Ownership History
Purchase Details
Home Financials for this Owner
Home Financials are based on the most recent Mortgage that was taken out on this home.Purchase Details
Purchase Details
Home Financials for this Owner
Home Financials are based on the most recent Mortgage that was taken out on this home.Purchase Details
Purchase Details
Similar Homes in the area
Home Values in the Area
Average Home Value in this Area
Purchase History
| Date | Type | Sale Price | Title Company |
|---|---|---|---|
| Grant Deed | $2,500,000 | Lawyers Title Company | |
| Interfamily Deed Transfer | -- | None Available | |
| Grant Deed | $1,300,000 | United Title Company | |
| Interfamily Deed Transfer | -- | -- | |
| Interfamily Deed Transfer | -- | -- | |
| Interfamily Deed Transfer | -- | -- | |
| Interfamily Deed Transfer | -- | -- |
Mortgage History
| Date | Status | Loan Amount | Loan Type |
|---|---|---|---|
| Previous Owner | $2,660,000 | Construction | |
| Previous Owner | $250,000 | Credit Line Revolving | |
| Previous Owner | $980,000 | Unknown | |
| Previous Owner | $200,000 | Stand Alone Second | |
| Previous Owner | $550,000 | Fannie Mae Freddie Mac |
Property History
| Date | Event | Price | Change | Sq Ft Price |
|---|---|---|---|---|
| 06/27/2025 06/27/25 | For Sale | $4,399,000 | +76.0% | $1,100 / Sq Ft |
| 09/11/2024 09/11/24 | Sold | $2,500,000 | -3.1% | $651 / Sq Ft |
| 07/27/2024 07/27/24 | Pending | -- | -- | -- |
| 07/24/2024 07/24/24 | For Sale | $2,580,000 | 0.0% | $672 / Sq Ft |
| 07/10/2024 07/10/24 | Pending | -- | -- | -- |
| 07/07/2024 07/07/24 | Price Changed | $2,580,000 | -3.7% | $672 / Sq Ft |
| 07/07/2024 07/07/24 | Price Changed | $2,680,000 | -10.1% | $698 / Sq Ft |
| 06/23/2024 06/23/24 | Price Changed | $2,980,000 | -5.4% | $776 / Sq Ft |
| 05/20/2024 05/20/24 | Price Changed | $3,149,000 | -4.6% | $820 / Sq Ft |
| 04/20/2024 04/20/24 | For Sale | $3,300,000 | -- | $860 / Sq Ft |
Tax History Compared to Growth
Tax History
| Year | Tax Paid | Tax Assessment Tax Assessment Total Assessment is a certain percentage of the fair market value that is determined by local assessors to be the total taxable value of land and additions on the property. | Land | Improvement |
|---|---|---|---|---|
| 2024 | $24,026 | $1,960,075 | $1,393,375 | $566,700 |
| 2023 | $23,563 | $1,921,643 | $1,366,054 | $555,589 |
| 2022 | $22,469 | $1,883,965 | $1,339,269 | $544,696 |
| 2021 | $22,186 | $1,847,025 | $1,313,009 | $534,016 |
| 2019 | $21,521 | $1,792,243 | $1,274,065 | $518,178 |
| 2018 | $21,401 | $1,757,102 | $1,249,084 | $508,018 |
| 2016 | $20,458 | $1,688,874 | $1,200,582 | $488,292 |
| 2015 | $20,158 | $1,663,507 | $1,182,549 | $480,958 |
| 2014 | $20,218 | $1,630,922 | $1,159,385 | $471,537 |
Agents Affiliated with this Home
-
Edward Wynn
E
Seller's Agent in 2025
Edward Wynn
Compass
(571) 275-8889
3 Total Sales
-
Charles Pence

Seller Co-Listing Agent in 2025
Charles Pence
Compass
(310) 403-9238
30 Total Sales
-
Jamie Tsai

Seller's Agent in 2024
Jamie Tsai
SMI Realty
(310) 466-1598
2 in this area
22 Total Sales
-
Lauren Narozniak

Buyer's Agent in 2024
Lauren Narozniak
Pardee Properties
(310) 907-6188
2 in this area
41 Total Sales
Map
Source: The MLS
MLS Number: 24-373489
APN: 4318-021-010
- 2948 Manning Ave
- 10422 Lorenzo Place
- 2653 Patricia Ave
- 3067 Motor Ave
- 2565 Patricia Ave
- 3151 Queensbury Dr
- 10522 Putney Rd
- 3209 Patricia Ave
- 2755 Overland Ave
- 10517 Blythe Ave
- 2752 Club Dr
- 3231 Cheviot Vista Place Unit 307
- 2831 Malcolm Ave
- 2775 Motor Ave
- 3254 Woodbine St
- 10655 Cushdon Ave
- 3238 Selby Ave
- 2804 Westwood Blvd
- 2718 Forrester Dr
- 3232 Club Dr
