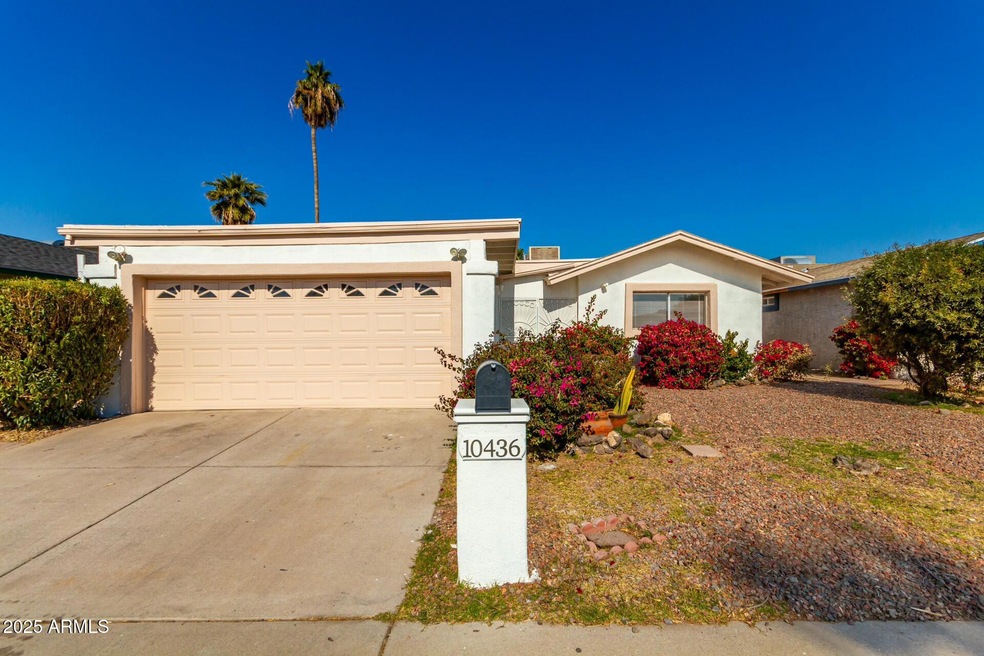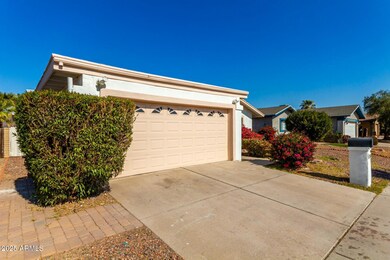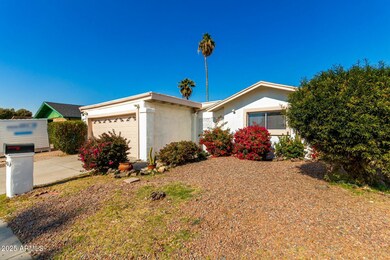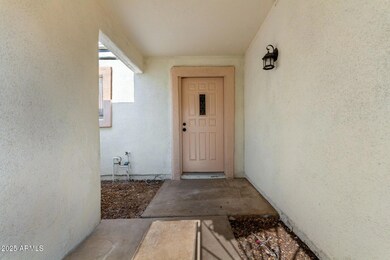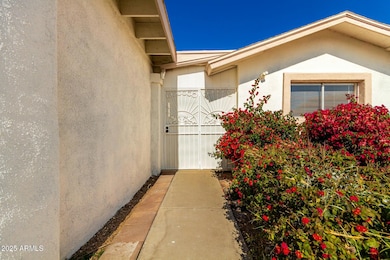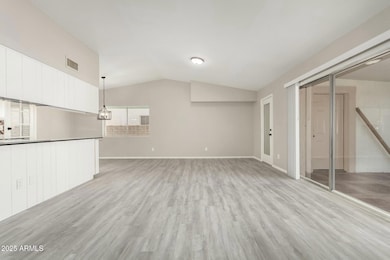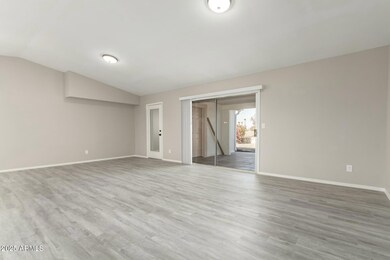
10436 W Devonshire Ave Phoenix, AZ 85037
Villa de Paz NeighborhoodHighlights
- On Golf Course
- Covered patio or porch
- Property is near a bus stop
- No HOA
- No Interior Steps
- Central Air
About This Home
As of May 2025Welcome to this beautifully updated 3-bedroom, 1.75-bath home, offering a perfect blend of comfort and style. The bright living spaces are complemented by an updated kitchen, featuring sleek tile backsplash and modern finishes that are perfect for both everyday living and entertaining.Step outside to a partially screened-in back patio, ideal for enjoying warm evenings or relaxing mornings with golf course views. The front courtyard adds charm, creating a welcoming entrance to this cozy yet spacious home. Recent updates throughout ensure the home is move-in ready, providing both convenience and peace of mind.Located in a desirable area with easy access to local amenities, this home offers the perfect balance of modern living and outdoor enjoyment
Home Details
Home Type
- Single Family
Est. Annual Taxes
- $942
Year Built
- Built in 1978
Lot Details
- 5,009 Sq Ft Lot
- Desert faces the front of the property
- On Golf Course
- Wrought Iron Fence
- Block Wall Fence
Parking
- 2 Carport Spaces
Home Design
- Composition Roof
- Block Exterior
- Stucco
Interior Spaces
- 1,202 Sq Ft Home
- 1-Story Property
- Vinyl Flooring
Kitchen
- Built-In Microwave
- Laminate Countertops
Bedrooms and Bathrooms
- 3 Bedrooms
- 2 Bathrooms
Schools
- Villa De Paz Elementary School
- Westview High School
Utilities
- Central Air
- Heating Available
- High Speed Internet
- Cable TV Available
Additional Features
- No Interior Steps
- Covered patio or porch
- Property is near a bus stop
Listing and Financial Details
- Tax Lot 29
- Assessor Parcel Number 102-17-041
Community Details
Overview
- No Home Owners Association
- Association fees include no fees
- Villa De Paz 1 Subdivision
Recreation
- Golf Course Community
Ownership History
Purchase Details
Home Financials for this Owner
Home Financials are based on the most recent Mortgage that was taken out on this home.Purchase Details
Home Financials for this Owner
Home Financials are based on the most recent Mortgage that was taken out on this home.Purchase Details
Purchase Details
Purchase Details
Home Financials for this Owner
Home Financials are based on the most recent Mortgage that was taken out on this home.Purchase Details
Map
Similar Homes in the area
Home Values in the Area
Average Home Value in this Area
Purchase History
| Date | Type | Sale Price | Title Company |
|---|---|---|---|
| Warranty Deed | -- | Chicago Title Agency Inc | |
| Cash Sale Deed | $104,000 | American Title Svc Agency Ll | |
| Cash Sale Deed | $42,000 | First American Title Ins Co | |
| Quit Claim Deed | -- | First American Title Ins Co | |
| Trustee Deed | $63,750 | None Available | |
| Warranty Deed | $125,000 | Capital Title Agency Inc | |
| Interfamily Deed Transfer | -- | -- |
Mortgage History
| Date | Status | Loan Amount | Loan Type |
|---|---|---|---|
| Open | $80,400 | Adjustable Rate Mortgage/ARM | |
| Previous Owner | $139,750 | Unknown | |
| Previous Owner | $123,068 | New Conventional |
Property History
| Date | Event | Price | Change | Sq Ft Price |
|---|---|---|---|---|
| 05/22/2025 05/22/25 | Sold | $350,000 | -2.8% | $291 / Sq Ft |
| 04/08/2025 04/08/25 | Pending | -- | -- | -- |
| 04/02/2025 04/02/25 | Price Changed | $360,000 | -2.7% | $300 / Sq Ft |
| 02/27/2025 02/27/25 | Price Changed | $370,000 | -2.6% | $308 / Sq Ft |
| 01/31/2025 01/31/25 | For Sale | $380,000 | 0.0% | $316 / Sq Ft |
| 08/15/2016 08/15/16 | Rented | $1,200 | +9.1% | -- |
| 08/11/2016 08/11/16 | Under Contract | -- | -- | -- |
| 08/04/2016 08/04/16 | Price Changed | $1,100 | -8.3% | $1 / Sq Ft |
| 08/02/2016 08/02/16 | For Rent | $1,200 | 0.0% | -- |
| 07/18/2016 07/18/16 | Sold | $104,000 | -4.6% | $87 / Sq Ft |
| 03/14/2016 03/14/16 | Pending | -- | -- | -- |
| 03/14/2016 03/14/16 | For Sale | $109,000 | 0.0% | $91 / Sq Ft |
| 03/14/2016 03/14/16 | Price Changed | $109,000 | +4.8% | $91 / Sq Ft |
| 03/10/2016 03/10/16 | Off Market | $104,000 | -- | -- |
| 03/10/2016 03/10/16 | For Sale | $112,000 | -- | $93 / Sq Ft |
Tax History
| Year | Tax Paid | Tax Assessment Tax Assessment Total Assessment is a certain percentage of the fair market value that is determined by local assessors to be the total taxable value of land and additions on the property. | Land | Improvement |
|---|---|---|---|---|
| 2025 | $942 | $6,491 | -- | -- |
| 2024 | $956 | $6,182 | -- | -- |
| 2023 | $956 | $21,360 | $4,270 | $17,090 |
| 2022 | $920 | $15,410 | $3,080 | $12,330 |
| 2021 | $881 | $14,280 | $2,850 | $11,430 |
| 2020 | $857 | $13,100 | $2,620 | $10,480 |
| 2019 | $850 | $10,960 | $2,190 | $8,770 |
| 2018 | $801 | $9,530 | $1,900 | $7,630 |
| 2017 | $751 | $8,750 | $1,750 | $7,000 |
| 2016 | $611 | $7,900 | $1,580 | $6,320 |
| 2015 | $594 | $6,430 | $1,280 | $5,150 |
Source: Arizona Regional Multiple Listing Service (ARMLS)
MLS Number: 6813972
APN: 102-17-041
- 10408 W Devonshire Ave
- 10461 W Devonshire Ave
- 10472 W Devonshire Ave
- 10331 W Devonshire Ave
- 4119 N 105th Ln
- 10585 W Indian School Rd
- 4123 N 106th Ave
- 4247 N 101st Ave
- 10705 W Montecito Ave
- 4305 N 101st Ave
- 10030 W Indian School Rd Unit 165
- 10030 W Indian School Rd Unit 221
- 10030 W Indian School Rd Unit 242
- 10030 W Indian School Rd Unit 226
- 10030 W Indian School Rd Unit 101
- 10030 W Indian School Rd Unit 218
- 10030 W Indian School Rd Unit 257
- 10619 W Sells Dr
- 10645 W Piccadilly Rd
- 4510 N 105th Ave
