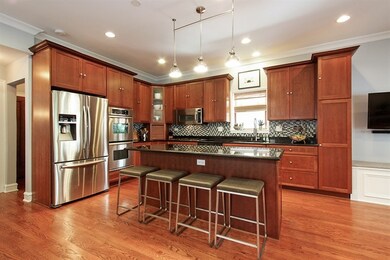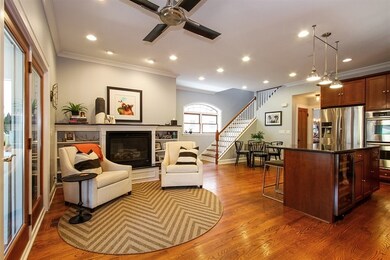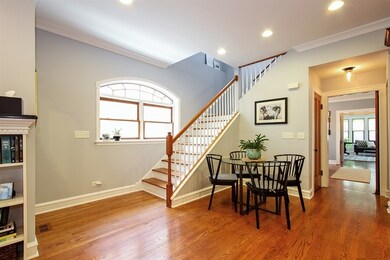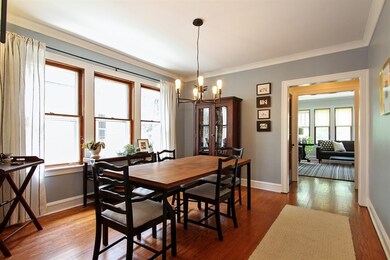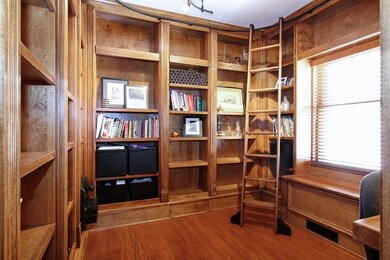
10437 S Campbell Ave Chicago, IL 60655
Beverly NeighborhoodEstimated Value: $521,555 - $788,000
Highlights
- Deck
- Vaulted Ceiling
- Main Floor Bedroom
- Recreation Room
- Wood Flooring
- 4-minute walk to Munroe Park
About This Home
As of November 2016Welcome home to this completely updated and expanded West Beverly bungalow on a great block with 5 bedrooms and 4 baths. Featuring the finest of finishes including custom kitchen with SS appliances and granite, open concept with great entertaining spaces, hdwd floors thru out, large living and dining rooms, 3 fireplaces, master bedroom with custom closets and en suite bath, double sinks, separate shower and clawfoot tub. Full finished basement with bar and extra bedroom and full bath. Bright and cheery sunroom off the rear of property , side drive, updated mechanicals. Nothing to do here!!! Close to parks and transportation!
Last Listed By
@properties Christie's International Real Estate License #471015937 Listed on: 07/27/2016

Home Details
Home Type
- Single Family
Est. Annual Taxes
- $6,535
Year Built
- 1927
Lot Details
- East or West Exposure
- Fenced Yard
Parking
- Detached Garage
- Parking Available
- Garage Door Opener
- Side Driveway
- Parking Included in Price
- Garage Is Owned
Home Design
- Bungalow
- Brick Exterior Construction
- Slab Foundation
- Asphalt Shingled Roof
Interior Spaces
- Wet Bar
- Vaulted Ceiling
- Breakfast Room
- Recreation Room
- Sun or Florida Room
- Lower Floor Utility Room
- Wood Flooring
- Storm Screens
Kitchen
- Breakfast Bar
- Double Oven
- Dishwasher
- Wine Cooler
- Stainless Steel Appliances
- Kitchen Island
Bedrooms and Bathrooms
- Main Floor Bedroom
- Primary Bathroom is a Full Bathroom
- Bathroom on Main Level
- Dual Sinks
- Separate Shower
Laundry
- Laundry on upper level
- Dryer
- Washer
Finished Basement
- Exterior Basement Entry
- Finished Basement Bathroom
Outdoor Features
- Deck
- Screened Patio
- Outdoor Grill
Location
- Property is near a bus stop
Utilities
- Forced Air Heating and Cooling System
- Heating System Uses Gas
- Lake Michigan Water
Ownership History
Purchase Details
Home Financials for this Owner
Home Financials are based on the most recent Mortgage that was taken out on this home.Purchase Details
Home Financials for this Owner
Home Financials are based on the most recent Mortgage that was taken out on this home.Purchase Details
Home Financials for this Owner
Home Financials are based on the most recent Mortgage that was taken out on this home.Purchase Details
Purchase Details
Similar Homes in the area
Home Values in the Area
Average Home Value in this Area
Purchase History
| Date | Buyer | Sale Price | Title Company |
|---|---|---|---|
| Kathleen O Connor Daniel | $452,000 | Attorney | |
| Momcilovich Jaclyn L | $425,000 | -- | |
| Momcilovich Eric E | $425,000 | -- | |
| Momcilovich Jaclyn L | $425,000 | -- | |
| Schlitz Robert W | $202,500 | First American Title | |
| Standard Bank & Trust Company | -- | -- |
Mortgage History
| Date | Status | Borrower | Loan Amount |
|---|---|---|---|
| Open | Kathleen O Connor Daniel | $406,800 | |
| Previous Owner | Momcilovich Eric E | $351,000 | |
| Previous Owner | Momcilovich Jaclyn L | $361,250 | |
| Previous Owner | Schlitz Robert W | $174,625 | |
| Previous Owner | Schlitz Robert W | $275,001 | |
| Previous Owner | Schlitz Robert W | $175,700 | |
| Previous Owner | Schlitz Robert W | $80,000 | |
| Previous Owner | Schlitz Robet W | $113,800 | |
| Previous Owner | Schlitz Robert W | $114,750 |
Property History
| Date | Event | Price | Change | Sq Ft Price |
|---|---|---|---|---|
| 11/25/2016 11/25/16 | Sold | $452,000 | -3.6% | $362 / Sq Ft |
| 10/24/2016 10/24/16 | For Sale | $469,000 | 0.0% | $376 / Sq Ft |
| 10/21/2016 10/21/16 | Pending | -- | -- | -- |
| 08/07/2016 08/07/16 | Pending | -- | -- | -- |
| 07/27/2016 07/27/16 | For Sale | $469,000 | +10.4% | $376 / Sq Ft |
| 07/28/2014 07/28/14 | Sold | $425,000 | -5.3% | $172 / Sq Ft |
| 05/19/2014 05/19/14 | Pending | -- | -- | -- |
| 05/10/2014 05/10/14 | Price Changed | $449,000 | -6.3% | $182 / Sq Ft |
| 04/07/2014 04/07/14 | Price Changed | $479,000 | -4.0% | $194 / Sq Ft |
| 03/24/2014 03/24/14 | For Sale | $499,000 | -- | $202 / Sq Ft |
Tax History Compared to Growth
Tax History
| Year | Tax Paid | Tax Assessment Tax Assessment Total Assessment is a certain percentage of the fair market value that is determined by local assessors to be the total taxable value of land and additions on the property. | Land | Improvement |
|---|---|---|---|---|
| 2024 | $6,535 | $53,000 | $6,250 | $46,750 |
| 2023 | $6,535 | $33,392 | $5,000 | $28,392 |
| 2022 | $6,535 | $35,097 | $5,000 | $30,097 |
| 2021 | $6,889 | $37,494 | $5,000 | $32,494 |
| 2020 | $6,438 | $31,931 | $4,750 | $27,181 |
| 2019 | $6,553 | $35,959 | $4,750 | $31,209 |
| 2018 | $6,904 | $38,298 | $4,750 | $33,548 |
| 2017 | $6,399 | $33,037 | $4,250 | $28,787 |
| 2016 | $6,131 | $33,037 | $4,250 | $28,787 |
| 2015 | $8,137 | $44,296 | $4,250 | $40,046 |
| 2014 | $4,251 | $25,425 | $4,000 | $21,425 |
| 2013 | $4,156 | $25,425 | $4,000 | $21,425 |
Agents Affiliated with this Home
-
Elizabeth Sheeran

Seller's Agent in 2016
Elizabeth Sheeran
@ Properties
(312) 735-5825
142 Total Sales
-
Thomas O'Connor

Buyer's Agent in 2016
Thomas O'Connor
Berkshire Hathaway HomeServices Chicago
(708) 237-7790
20 in this area
66 Total Sales
-
Sarah Gilligan
S
Seller's Agent in 2014
Sarah Gilligan
Standard Properties Group LLC
(312) 593-6777
3 in this area
9 Total Sales
Map
Source: Midwest Real Estate Data (MRED)
MLS Number: MRD09298676
APN: 24-13-216-010-0000
- 10407 S Artesian Ave
- 10514 S Artesian Ave Unit 2E
- 2557 W 103rd Place
- 10613 S Artesian Ave
- 10554 S Oakley Ave
- 10502 S Bell Ave
- 2615 W 102nd Place
- 10150 S Maplewood Ave
- 10201 S California Ave
- 2206 W 107th Place
- 10208 S California Ave
- 2153 W 107th Place
- 10716 S Hoyne Ave
- 2912 W 103rd St
- 10007 S Oakley Ave
- 10049 S California Ave
- 10628 S Longwood Dr
- 10945 S Artesian Ave
- 10537 S Longwood Dr
- 9908 S Maplewood Ave
- 10437 S Campbell Ave
- 10433 S Campbell Ave
- 10441 S Campbell Ave
- 10431 S Campbell Ave
- 10445 S Campbell Ave
- 10425 S Campbell Ave
- 10449 S Campbell Ave
- 10451 S Campbell Ave
- 10436 S Artesian Ave
- 10432 S Artesian Ave
- 10421 S Campbell Ave
- 10455 S Campbell Ave
- 10428 S Artesian Ave
- 10444 S Artesian Ave
- 10440 S Artesian Ave
- 10426 S Artesian Ave
- 10448 S Artesian Ave
- 10436 S Campbell Ave
- 10440 S Campbell Ave
- 10432 S Campbell Ave


