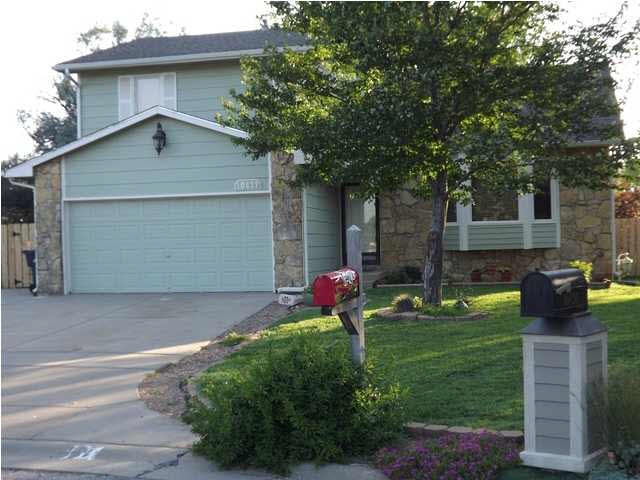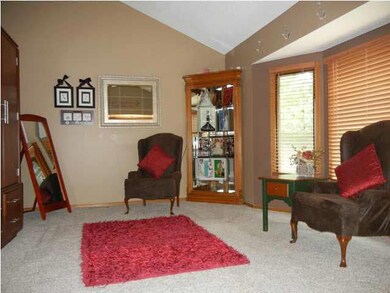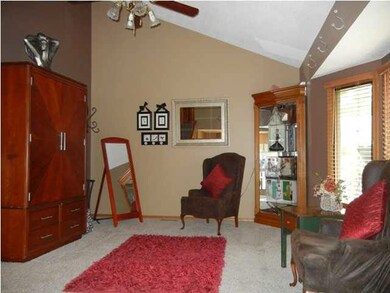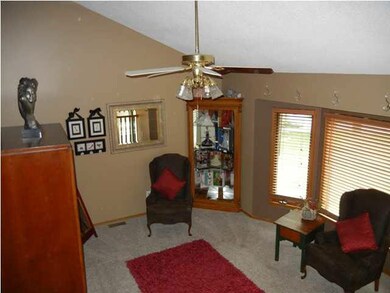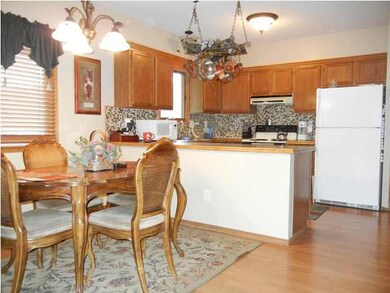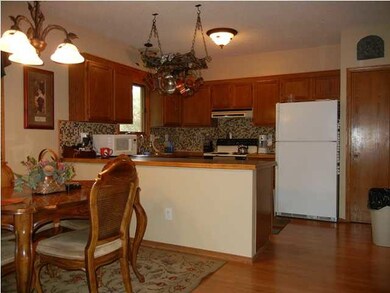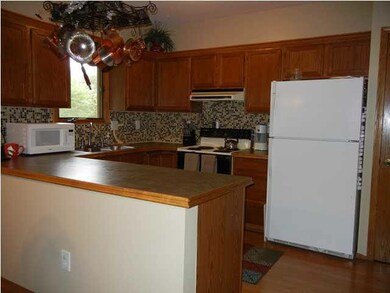
10437 W Esthner Cir Wichita, KS 67209
West Wichita NeighborhoodEstimated Value: $244,837 - $256,000
Highlights
- Deck
- Vaulted Ceiling
- Cul-De-Sac
- Clark Davidson Elementary School Rated A-
- Traditional Architecture
- 2 Car Attached Garage
About This Home
As of September 2012Move in Ready! Great Multi-level home with open plan. Kitchen, dining and family room open. Stone fireplace with built in shelves and storage in family room. Patio doors to deck off family room with half bath and laundry. Kitchen and dining have laminate flooring and kitchen has new backsplash with mosaic tiles. Step up to living room with bay window and vaulted ceilings. Upper floor features 3 bedrooms and 2 baths, a master bath and walk in closet in master bedroom. Finished basement, rec room, bath, additional finished room and plenty of storage. Enjoy the outdoors, deck, fenced yard with mature trees, 2 car garage and more.
Last Agent to Sell the Property
Berkshire Hathaway PenFed Realty License #00041361 Listed on: 06/18/2012
Last Buyer's Agent
Shannon Hageman
Century 21 Grigsby Realty License #00217410
Home Details
Home Type
- Single Family
Est. Annual Taxes
- $1,940
Year Built
- Built in 1991
Lot Details
- 8,712 Sq Ft Lot
- Cul-De-Sac
- Wood Fence
- Irregular Lot
Parking
- 2 Car Attached Garage
Home Design
- Traditional Architecture
- Tri-Level Property
- Frame Construction
- Composition Roof
Interior Spaces
- Vaulted Ceiling
- Ceiling Fan
- Fireplace With Gas Starter
- Window Treatments
- Family Room with Fireplace
- Combination Kitchen and Dining Room
- Storm Doors
Kitchen
- Oven or Range
- Electric Cooktop
- Range Hood
- Dishwasher
- Disposal
Bedrooms and Bathrooms
- 3 Bedrooms
- Walk-In Closet
- Bathtub and Shower Combination in Primary Bathroom
Laundry
- Laundry Room
- Laundry on main level
Finished Basement
- Partial Basement
- Bedroom in Basement
- Finished Basement Bathroom
- Basement Storage
- Natural lighting in basement
Outdoor Features
- Deck
- Rain Gutters
Schools
- Goddard Elementary And Middle School
- Robert Goddard High School
Utilities
- Forced Air Heating and Cooling System
- Heating System Uses Gas
Community Details
- Sharons Orchard Subdivision
Ownership History
Purchase Details
Home Financials for this Owner
Home Financials are based on the most recent Mortgage that was taken out on this home.Purchase Details
Home Financials for this Owner
Home Financials are based on the most recent Mortgage that was taken out on this home.Similar Homes in the area
Home Values in the Area
Average Home Value in this Area
Purchase History
| Date | Buyer | Sale Price | Title Company |
|---|---|---|---|
| Collins Grant M | -- | Security 1St Title | |
| Anderson Noal R | -- | Orourke Title Company |
Mortgage History
| Date | Status | Borrower | Loan Amount |
|---|---|---|---|
| Open | Collins Grant M | $132,554 | |
| Previous Owner | Anderson Noal R | $22,000 | |
| Previous Owner | Anderson Noal R | $121,025 |
Property History
| Date | Event | Price | Change | Sq Ft Price |
|---|---|---|---|---|
| 09/14/2012 09/14/12 | Sold | -- | -- | -- |
| 08/01/2012 08/01/12 | Pending | -- | -- | -- |
| 06/18/2012 06/18/12 | For Sale | $139,900 | -- | $67 / Sq Ft |
Tax History Compared to Growth
Tax History
| Year | Tax Paid | Tax Assessment Tax Assessment Total Assessment is a certain percentage of the fair market value that is determined by local assessors to be the total taxable value of land and additions on the property. | Land | Improvement |
|---|---|---|---|---|
| 2023 | $2,581 | $23,368 | $3,335 | $20,033 |
| 2022 | $2,314 | $20,218 | $3,140 | $17,078 |
| 2021 | $2,154 | $18,550 | $3,140 | $15,410 |
| 2020 | $2,059 | $17,504 | $3,140 | $14,364 |
| 2019 | $1,898 | $16,055 | $3,140 | $12,915 |
| 2018 | $1,851 | $15,434 | $2,450 | $12,984 |
| 2017 | $1,782 | $0 | $0 | $0 |
| 2016 | $1,773 | $0 | $0 | $0 |
| 2015 | $1,794 | $0 | $0 | $0 |
| 2014 | $1,818 | $0 | $0 | $0 |
Agents Affiliated with this Home
-
Janet Foster

Seller's Agent in 2012
Janet Foster
Berkshire Hathaway PenFed Realty
(316) 371-3920
2 in this area
73 Total Sales
-
S
Buyer's Agent in 2012
Shannon Hageman
Century 21 Grigsby Realty
(620) 450-8001
Map
Source: South Central Kansas MLS
MLS Number: 338892
APN: 139-31-0-14-03-016.00
- 10324 W Merton Ct
- 10912 W Esthner Ave
- 10201 W Jewell St
- 10030 W Dora St
- 2012 S Crestline St
- 10810 W Blake Cir
- 11313 W Grant St
- 2144 S Parkridge St
- 2314 S Shefford St
- 11610 W May St
- 10513 W Atlanta Cir
- 11750 W Cherese Cir
- 11790 W Cherese Cir
- 11755 W Cherese Cir
- 11501 W Haskell St
- 1300 S Fieldcrest St
- 2421 S Yellowstone St
- 2864 S Maize Ct
- 2237 S Parkridge St
- 11818 W Dora St
- 10437 W Esthner Cir
- 10433 W Esthner Cir
- 10436 W Esthner Cir
- 10432 W Esthner Cir
- 10429 W Esthner Cir
- 10425 W Esthner Cir
- 10428 W Esthner Cir
- 10434 W Dora Cir
- 10426 W Esthner Cir
- 10430 W Dora Cir
- 10421 W Esthner Cir
- 10426 W Dora Cir
- 10438 W Dora Cir
- 10424 W Esthner Ct
- 10417 W Esthner Cir
- 10422 W Dora Cir
- 10414 W Esthner Cir
- 10413 W Esthner Cir
- 10418 W Dora Cir
- 10433 W Dora Cir
