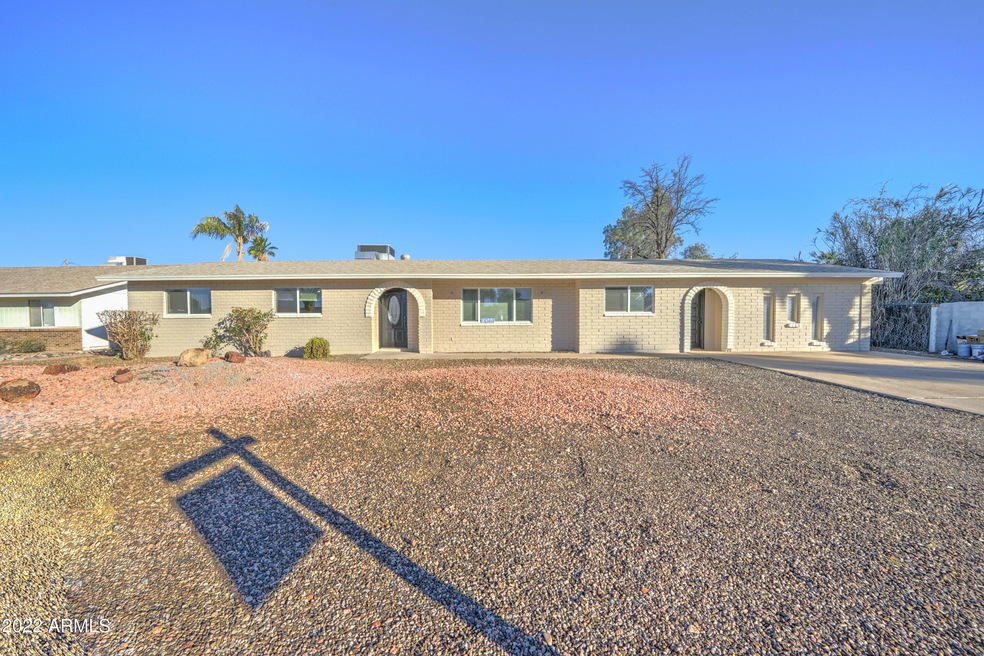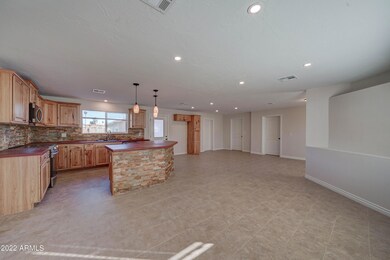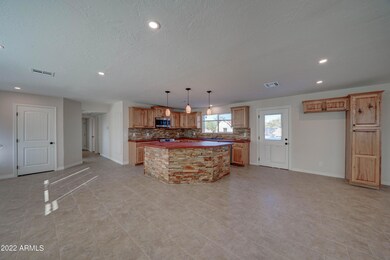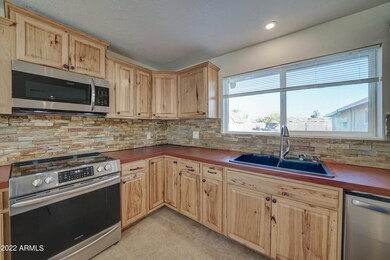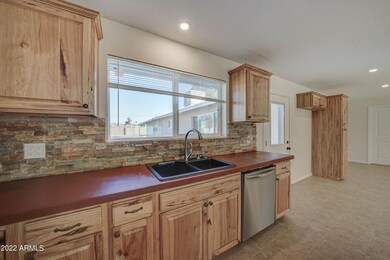
1044 E Linda Ave Apache Junction, AZ 85119
Highlights
- Play Pool
- 0.44 Acre Lot
- No HOA
- RV Access or Parking
- 1 Fireplace
- Eat-In Kitchen
About This Home
As of February 2022Your clients will be delighted with all the space this 5 bedroom 3 bath home with bonus game room and two master suites. This home has updated tile in all all the right places. The kitchen looks great with hickory cabinets, concrete countertops and stainless steel appliances. This home has a newer roof, dual pane windows, upgraded doors, bathrooms with tiled showers and new vanities. There is new ceiling fans, closet doors and lighting throughout, New paint has been done inside and out and looks great. The bonus game room has vinyl plank flooring with back storage area. This home has huge back yard with swimming pool. This home has so much to offer. Come by and see this home today.
Last Agent to Sell the Property
Keller Williams Realty Phoenix License #SA524620000 Listed on: 01/22/2022

Home Details
Home Type
- Single Family
Est. Annual Taxes
- $1,270
Year Built
- Built in 1972
Lot Details
- 0.44 Acre Lot
- Wood Fence
Parking
- 1.5 Car Garage
- 4 Open Parking Spaces
- Side or Rear Entrance to Parking
- Garage Door Opener
- RV Access or Parking
Home Design
- Composition Roof
- Block Exterior
Interior Spaces
- 2,457 Sq Ft Home
- 1-Story Property
- Ceiling Fan
- 1 Fireplace
- Double Pane Windows
- Washer and Dryer Hookup
Kitchen
- Eat-In Kitchen
- Breakfast Bar
- Built-In Microwave
- Kitchen Island
Flooring
- Carpet
- Tile
- Vinyl
Bedrooms and Bathrooms
- 4 Bedrooms
- Primary Bathroom is a Full Bathroom
- 3 Bathrooms
Pool
- Play Pool
- Diving Board
Outdoor Features
- Outdoor Storage
Schools
- Desert Vista Elementary School
- Cactus Canyon Junior High
- Apache Junction High School
Utilities
- Central Air
- Heating Available
- Septic Tank
- High Speed Internet
- Cable TV Available
Community Details
- No Home Owners Association
- Association fees include (see remarks)
- Palm Springs Unit 3 Subdivision
Listing and Financial Details
- Tax Lot 344
- Assessor Parcel Number 102-03-184
Ownership History
Purchase Details
Home Financials for this Owner
Home Financials are based on the most recent Mortgage that was taken out on this home.Purchase Details
Home Financials for this Owner
Home Financials are based on the most recent Mortgage that was taken out on this home.Purchase Details
Home Financials for this Owner
Home Financials are based on the most recent Mortgage that was taken out on this home.Purchase Details
Home Financials for this Owner
Home Financials are based on the most recent Mortgage that was taken out on this home.Similar Homes in Apache Junction, AZ
Home Values in the Area
Average Home Value in this Area
Purchase History
| Date | Type | Sale Price | Title Company |
|---|---|---|---|
| Warranty Deed | $499,900 | First Arizona Title | |
| Warranty Deed | $499,900 | First Arizona Title | |
| Interfamily Deed Transfer | -- | Title Alliance Of Az Agcy Ll | |
| Warranty Deed | $265,000 | Title Alliance Of Az Llc | |
| Warranty Deed | $245,000 | Title Alliance Of Az Agcy Ll | |
| Cash Sale Deed | $170,000 | Grand Canyon Title Agency In |
Mortgage History
| Date | Status | Loan Amount | Loan Type |
|---|---|---|---|
| Open | $449,050 | New Conventional | |
| Closed | $449,050 | New Conventional | |
| Previous Owner | $276,000 | New Conventional | |
| Previous Owner | $251,750 | New Conventional | |
| Previous Owner | $95,000 | Credit Line Revolving |
Property History
| Date | Event | Price | Change | Sq Ft Price |
|---|---|---|---|---|
| 02/24/2022 02/24/22 | Sold | $499,900 | 0.0% | $203 / Sq Ft |
| 01/22/2022 01/22/22 | For Sale | $499,900 | +197.6% | $203 / Sq Ft |
| 11/05/2013 11/05/13 | Sold | $168,000 | -4.0% | $78 / Sq Ft |
| 10/09/2013 10/09/13 | Pending | -- | -- | -- |
| 09/27/2013 09/27/13 | For Sale | $175,000 | -- | $81 / Sq Ft |
Tax History Compared to Growth
Tax History
| Year | Tax Paid | Tax Assessment Tax Assessment Total Assessment is a certain percentage of the fair market value that is determined by local assessors to be the total taxable value of land and additions on the property. | Land | Improvement |
|---|---|---|---|---|
| 2025 | $1,310 | $38,545 | -- | -- |
| 2024 | $1,231 | $50,053 | -- | -- |
| 2023 | $1,289 | $35,753 | $9,498 | $26,255 |
| 2022 | $1,231 | $26,064 | $9,499 | $16,565 |
| 2021 | $1,270 | $24,809 | $0 | $0 |
| 2020 | $1,238 | $22,977 | $0 | $0 |
| 2019 | $1,185 | $22,247 | $0 | $0 |
| 2018 | $1,159 | $12,143 | $0 | $0 |
| 2017 | $1,130 | $10,351 | $0 | $0 |
| 2016 | $1,095 | $9,758 | $1,100 | $8,658 |
| 2014 | $1,240 | $8,129 | $1,100 | $7,029 |
Agents Affiliated with this Home
-
Angela Larson

Seller's Agent in 2022
Angela Larson
Keller Williams Realty Phoenix
(480) 703-9035
157 in this area
317 Total Sales
-
Timothy Dossey

Buyer's Agent in 2022
Timothy Dossey
My Home Group Real Estate
(480) 382-8883
3 in this area
66 Total Sales
-
Rebecca Dossey

Buyer Co-Listing Agent in 2022
Rebecca Dossey
My Home Group Real Estate
(480) 832-8883
3 in this area
76 Total Sales
-
K
Seller's Agent in 2013
Kenny Klaus
Keller Williams Integrity First
-
K
Seller Co-Listing Agent in 2013
Kraig Klaus
Keller Williams Integrity First
-
Marjorie Burcham

Buyer's Agent in 2013
Marjorie Burcham
NextHome Power Realty
(480) 273-5874
1 in this area
22 Total Sales
Map
Source: Arizona Regional Multiple Listing Service (ARMLS)
MLS Number: 6345449
APN: 102-03-184
- 1019 E Granada Ave
- 802 E Navajo Ave
- 1544 E 18th Ave
- 656 E Mesquite Ave
- 655 E Hondo Ave
- 930 E Friar Ave
- 1559 S Padre Rd
- 1531 S Padre Rd
- 1616 S Aryelle Rd
- 800 E Estevan Ave Unit 33
- 2395 S Arizona Rd
- 1373 E 23rd Ave
- 735 E Desert Ave
- 2140 E Old Hwy W Unit 1
- 1755 E Mesquite Ave
- 1266 S Tomahawk Rd
- 610 E Estevan Ave
- 1416 E Southern Ave
- 538 E Estevan Ave
- 1874 E Mesquite Ave
