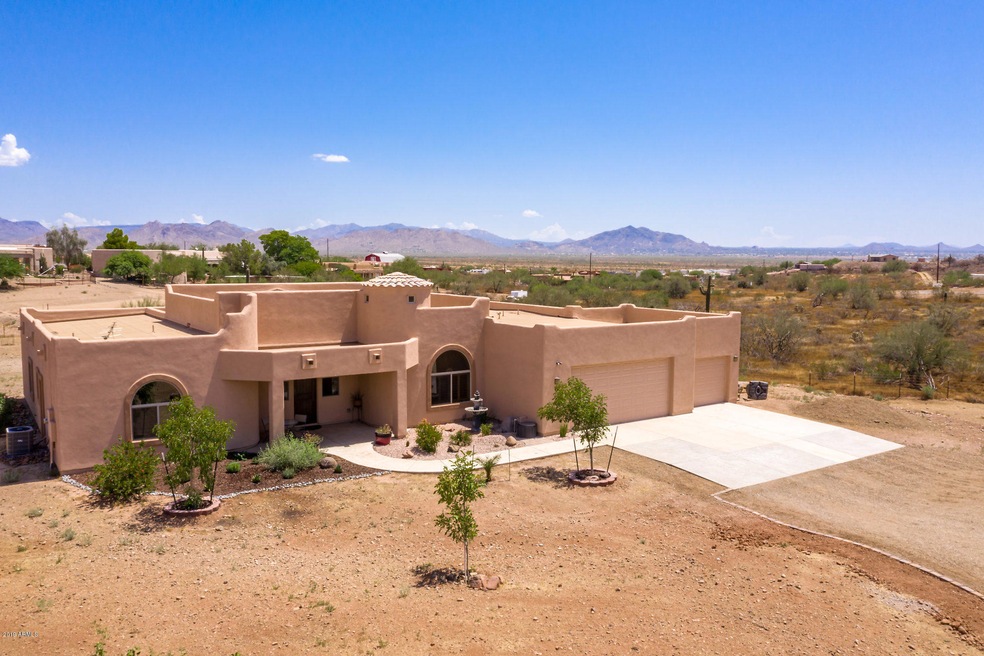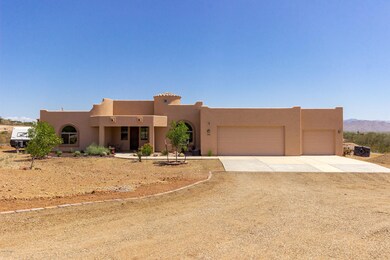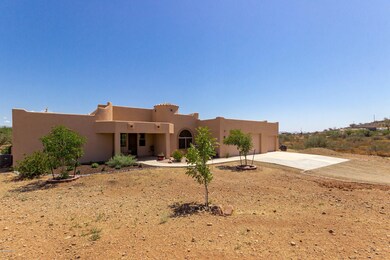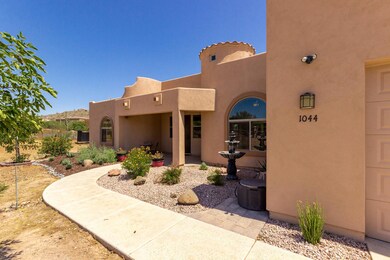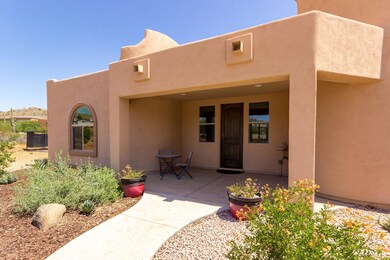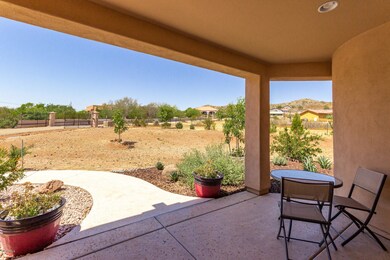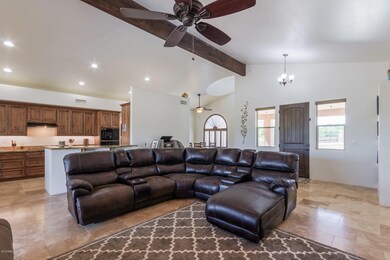
1044 E Old Way W Phoenix, AZ 85085
Desert View NeighborhoodHighlights
- Horses Allowed On Property
- Gated Parking
- 1.01 Acre Lot
- Desert Mountain Middle School Rated A-
- City Lights View
- Two Primary Bathrooms
About This Home
As of October 2019PARADISE! Custom built luxury home has EVERYTHING – 2500 Square ft home on an acre located up in the Exclusive Carefree Highlands/Desert Hills area South of Carefree Hwy on the hillside with views for Miles and Miles. This Home has custom 4-inch real wood plantation shutters throughout. Ceiling fans throughout all the rooms, including the living room, dining room, and back porch area. Natural Travertine Stone flooring through the entire main living areas. Ultra clean lines and modern design having no door trim or baseboards. All custom granite countertops. Custom cabinets with full extension draw slide hardware have solid wood doors and frames. Modern shower surround in master bath with custom Travertine stone work. High-end Brushed Bronze door hardware, bathroom and shower faucets and fixtures throughout house. Modern canned lighting throughout house with LED energy efficient bulbs installed in nearly all areas.
The custom 3-car garage is made oversized at 900 sq ft, deep and large enough for the longest truck to fit. The backyard is a blank canvas for you to install a pool, custom grill island or outdoor fire place. Outfitted with hose bibs and outdoor outlets on all 4 sides of the house. Flood lights installed on both the front and back of house.
Do you value privacy? This house sits on an acre lot completely sounded by fencing and a custom private gated entry located feet away from the secluded Sonoran Desert Preserve with immediate access to miles of trails. Situated so that there is no drive-thru traffic. Vegetation has been planted to provide maximum privacy with fully automatic wifi/app-controlled irrigation. Outfitted with a soft-water system and a 7-stage R/O system. Never buy another plastic water bottle. A hot water recirculating pump ensures you always have immediate hot water to every faucet saving both water and time. Two high end Midea 14 seer AC ground units are installed that effortlessly cools the home to frigid temperatures inside when it is 115 degrees outside. RV pad next to driveway. Insulated garage doors. NO HOA!
Don't be fooled when comparing homes in this area. Many homes in this area are on wells for their water and the wells are running dry. This home is connected to city water. You never have to worry about getting water trucked in.
Last Agent to Sell the Property
Call Realty, Inc. License #SA651204000 Listed on: 07/18/2019

Last Buyer's Agent
Non-MLS Agent
Non-MLS Office
Home Details
Home Type
- Single Family
Est. Annual Taxes
- $3,373
Year Built
- Built in 2017
Lot Details
- 1.01 Acre Lot
- Desert faces the front of the property
- Wire Fence
- Front Yard Sprinklers
- Sprinklers on Timer
- Private Yard
Parking
- 3 Car Direct Access Garage
- 6 Open Parking Spaces
- Garage Door Opener
- Gated Parking
Property Views
- City Lights
- Mountain
Home Design
- Spanish Architecture
- Wood Frame Construction
- Cellulose Insulation
- Stucco
Interior Spaces
- 2,518 Sq Ft Home
- 1-Story Property
- Vaulted Ceiling
- Ceiling Fan
- Double Pane Windows
- Low Emissivity Windows
- Vinyl Clad Windows
- Tinted Windows
- Smart Home
- Washer and Dryer Hookup
Kitchen
- Breakfast Bar
- Built-In Microwave
- ENERGY STAR Qualified Appliances
- Kitchen Island
- Granite Countertops
Flooring
- Carpet
- Stone
Bedrooms and Bathrooms
- 4 Bedrooms
- Two Primary Bathrooms
- Primary Bathroom is a Full Bathroom
- 2 Bathrooms
- Dual Vanity Sinks in Primary Bathroom
- Bathtub With Separate Shower Stall
Schools
- Desert Mountain Elementary And Middle School
- Boulder Creek High School
Utilities
- Floor Furnace
- Wall Furnace
- Water Filtration System
- Water Softener
- Septic Tank
- High Speed Internet
- Cable TV Available
Additional Features
- No Interior Steps
- Covered patio or porch
- Horses Allowed On Property
Listing and Financial Details
- Tax Lot 211-74-063-G
- Assessor Parcel Number 211-74-063-G
Community Details
Overview
- No Home Owners Association
- Association fees include no fees
- Built by Sunlore
Recreation
- Bike Trail
Ownership History
Purchase Details
Purchase Details
Home Financials for this Owner
Home Financials are based on the most recent Mortgage that was taken out on this home.Purchase Details
Home Financials for this Owner
Home Financials are based on the most recent Mortgage that was taken out on this home.Purchase Details
Purchase Details
Purchase Details
Home Financials for this Owner
Home Financials are based on the most recent Mortgage that was taken out on this home.Purchase Details
Purchase Details
Home Financials for this Owner
Home Financials are based on the most recent Mortgage that was taken out on this home.Similar Homes in Phoenix, AZ
Home Values in the Area
Average Home Value in this Area
Purchase History
| Date | Type | Sale Price | Title Company |
|---|---|---|---|
| Interfamily Deed Transfer | -- | None Available | |
| Warranty Deed | $520,000 | Pioneer Title Agency Inc | |
| Warranty Deed | $459,000 | Fidelity National Title | |
| Quit Claim Deed | -- | -- | |
| Warranty Deed | -- | -- | |
| Joint Tenancy Deed | $84,400 | Ati Title Agency | |
| Interfamily Deed Transfer | -- | -- | |
| Warranty Deed | $27,500 | United Title Agency |
Mortgage History
| Date | Status | Loan Amount | Loan Type |
|---|---|---|---|
| Previous Owner | $424,000 | New Conventional | |
| Previous Owner | $75,000 | Seller Take Back | |
| Previous Owner | $26,500 | Seller Take Back |
Property History
| Date | Event | Price | Change | Sq Ft Price |
|---|---|---|---|---|
| 10/01/2019 10/01/19 | Sold | $520,000 | -1.9% | $207 / Sq Ft |
| 07/27/2019 07/27/19 | Pending | -- | -- | -- |
| 07/18/2019 07/18/19 | For Sale | $529,900 | +15.4% | $210 / Sq Ft |
| 03/24/2017 03/24/17 | Sold | $459,000 | -1.3% | $183 / Sq Ft |
| 02/27/2017 02/27/17 | Pending | -- | -- | -- |
| 01/31/2017 01/31/17 | Price Changed | $465,000 | -2.1% | $186 / Sq Ft |
| 08/24/2016 08/24/16 | For Sale | $475,000 | -- | $190 / Sq Ft |
Tax History Compared to Growth
Tax History
| Year | Tax Paid | Tax Assessment Tax Assessment Total Assessment is a certain percentage of the fair market value that is determined by local assessors to be the total taxable value of land and additions on the property. | Land | Improvement |
|---|---|---|---|---|
| 2025 | $3,938 | $38,422 | -- | -- |
| 2024 | $3,727 | $36,593 | -- | -- |
| 2023 | $3,727 | $59,060 | $11,810 | $47,250 |
| 2022 | $3,583 | $46,310 | $9,260 | $37,050 |
| 2021 | $3,698 | $41,250 | $8,250 | $33,000 |
| 2020 | $3,617 | $39,780 | $7,950 | $31,830 |
| 2019 | $3,499 | $38,230 | $7,640 | $30,590 |
| 2018 | $3,373 | $7,965 | $7,965 | $0 |
| 2017 | $993 | $8,745 | $8,745 | $0 |
| 2016 | $905 | $8,820 | $8,820 | $0 |
| 2015 | $897 | $9,056 | $9,056 | $0 |
Agents Affiliated with this Home
-
Zachary Thornley

Seller's Agent in 2019
Zachary Thornley
Call Realty, Inc.
(480) 540-9383
-
N
Buyer's Agent in 2019
Non-MLS Agent
Non-MLS Office
-
Jeffrey Byrket

Seller's Agent in 2017
Jeffrey Byrket
AARE
(623) 551-8040
22 Total Sales
Map
Source: Arizona Regional Multiple Listing Service (ARMLS)
MLS Number: 5953624
APN: 211-74-063G
- 33207 N 12th St
- 24925 N 15th St Unit A-104
- 34005 N 10th St
- 33624 N 7th St
- 33521 N 14th Place
- 34047 N 10th St
- 608 E Paint Your Wagon Trail
- 532 E Paint Your Wagon Trail
- 512 E Paint Your Wagon Trail
- 34242 N 10th St
- 511 E Tumbleweed Dr
- 18 E Paint Your Wagon Trail
- 1510 E Red Range Way
- 256 Tumbleweed Dr
- 0 E Carefree Hwy Unit 6865137
- 112 W Sagebrush Dr
- 34122 N 2nd Ave
- 34889 N 3rd St
- 34845 N 3rd St
- 608 E Pasaro Dr
