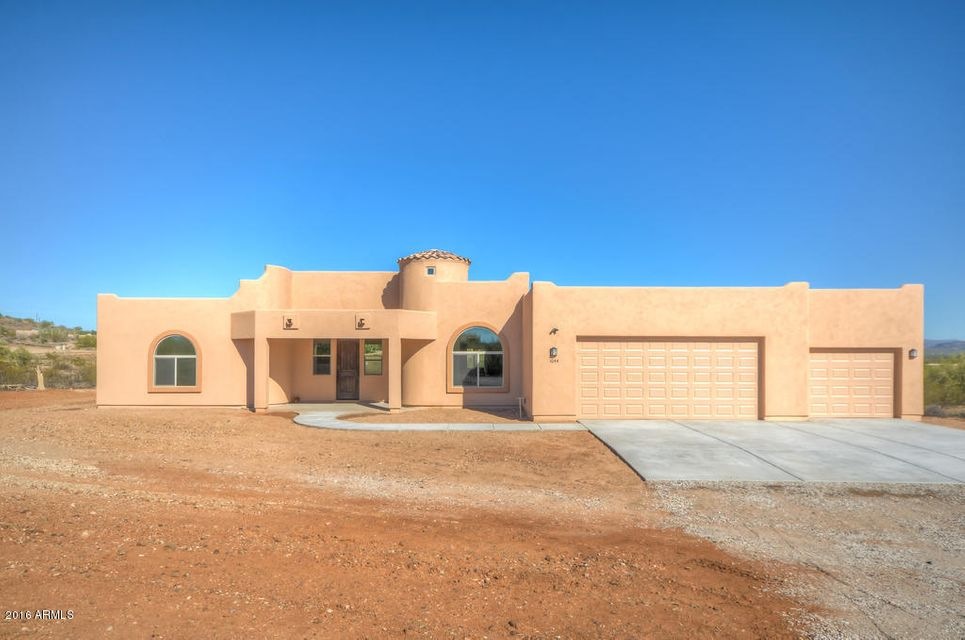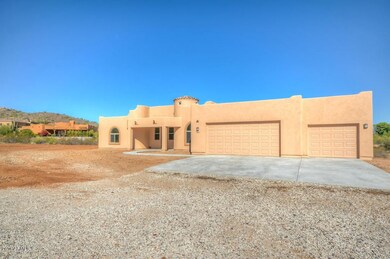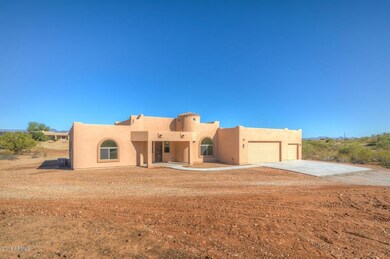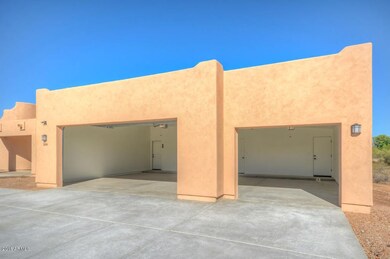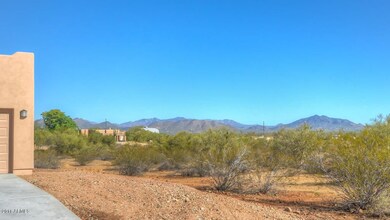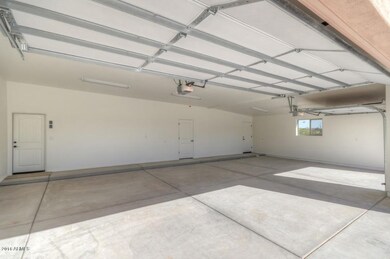
1044 E Old Way W Phoenix, AZ 85085
Desert View NeighborhoodHighlights
- City Lights View
- 1.01 Acre Lot
- Santa Fe Architecture
- Desert Mountain Middle School Rated A-
- Vaulted Ceiling
- Granite Countertops
About This Home
As of October 2019Rest assured, this home comes with a 2 year builder warranty. Of course you will notice great views, open floor plan, Travertine and granite counter tops. But some of the features you may not notice, the 30 year torch down roof, the low e insulated windows, the garage doors are short raise insulated w/1/3 HP motors. Custom Cabinets with solid wood doors and frames. You will save energy with (R-21) value in the walls and an (R-30) rating in the ceiling. This home has not one but two 13 seer ac units. The recirculating plumbing system saves water and supplies instant hot water to the bathrooms, and pex piping in the walls and ceilings eliminates under floor water problems.
Home Details
Home Type
- Single Family
Est. Annual Taxes
- $897
Year Built
- Built in 2016 | Under Construction
Parking
- 3 Car Garage
Property Views
- City Lights
- Mountain
Home Design
- Santa Fe Architecture
- Wood Frame Construction
- Stucco
Interior Spaces
- 2,505 Sq Ft Home
- 1-Story Property
- Vaulted Ceiling
- Double Pane Windows
- Low Emissivity Windows
- Vinyl Clad Windows
- Washer and Dryer Hookup
Kitchen
- Built-In Microwave
- Dishwasher
- Granite Countertops
Flooring
- Carpet
- Stone
Bedrooms and Bathrooms
- 4 Bedrooms
- Primary Bathroom is a Full Bathroom
- 2 Bathrooms
Schools
- Desert Mountain Elementary School
- Desert Mountain Middle School
- Boulder Creek High School
Utilities
- Refrigerated Cooling System
- Heating Available
- Water Softener
- High Speed Internet
Additional Features
- No Interior Steps
- Patio
- 1.01 Acre Lot
Community Details
- No Home Owners Association
- Built by Sunlore
Listing and Financial Details
- Tax Lot !
- Assessor Parcel Number 211-74-063-G
Ownership History
Purchase Details
Purchase Details
Home Financials for this Owner
Home Financials are based on the most recent Mortgage that was taken out on this home.Purchase Details
Home Financials for this Owner
Home Financials are based on the most recent Mortgage that was taken out on this home.Purchase Details
Purchase Details
Purchase Details
Home Financials for this Owner
Home Financials are based on the most recent Mortgage that was taken out on this home.Purchase Details
Purchase Details
Home Financials for this Owner
Home Financials are based on the most recent Mortgage that was taken out on this home.Similar Homes in the area
Home Values in the Area
Average Home Value in this Area
Purchase History
| Date | Type | Sale Price | Title Company |
|---|---|---|---|
| Interfamily Deed Transfer | -- | None Available | |
| Warranty Deed | $520,000 | Pioneer Title Agency Inc | |
| Warranty Deed | $459,000 | Fidelity National Title | |
| Quit Claim Deed | -- | -- | |
| Warranty Deed | -- | -- | |
| Joint Tenancy Deed | $84,400 | Ati Title Agency | |
| Interfamily Deed Transfer | -- | -- | |
| Warranty Deed | $27,500 | United Title Agency |
Mortgage History
| Date | Status | Loan Amount | Loan Type |
|---|---|---|---|
| Previous Owner | $424,000 | New Conventional | |
| Previous Owner | $75,000 | Seller Take Back | |
| Previous Owner | $26,500 | Seller Take Back |
Property History
| Date | Event | Price | Change | Sq Ft Price |
|---|---|---|---|---|
| 10/01/2019 10/01/19 | Sold | $520,000 | -1.9% | $207 / Sq Ft |
| 07/27/2019 07/27/19 | Pending | -- | -- | -- |
| 07/18/2019 07/18/19 | For Sale | $529,900 | +15.4% | $210 / Sq Ft |
| 03/24/2017 03/24/17 | Sold | $459,000 | -1.3% | $183 / Sq Ft |
| 02/27/2017 02/27/17 | Pending | -- | -- | -- |
| 01/31/2017 01/31/17 | Price Changed | $465,000 | -2.1% | $186 / Sq Ft |
| 08/24/2016 08/24/16 | For Sale | $475,000 | -- | $190 / Sq Ft |
Tax History Compared to Growth
Tax History
| Year | Tax Paid | Tax Assessment Tax Assessment Total Assessment is a certain percentage of the fair market value that is determined by local assessors to be the total taxable value of land and additions on the property. | Land | Improvement |
|---|---|---|---|---|
| 2025 | $3,938 | $38,422 | -- | -- |
| 2024 | $3,727 | $36,593 | -- | -- |
| 2023 | $3,727 | $59,060 | $11,810 | $47,250 |
| 2022 | $3,583 | $46,310 | $9,260 | $37,050 |
| 2021 | $3,698 | $41,250 | $8,250 | $33,000 |
| 2020 | $3,617 | $39,780 | $7,950 | $31,830 |
| 2019 | $3,499 | $38,230 | $7,640 | $30,590 |
| 2018 | $3,373 | $7,965 | $7,965 | $0 |
| 2017 | $993 | $8,745 | $8,745 | $0 |
| 2016 | $905 | $8,820 | $8,820 | $0 |
| 2015 | $897 | $9,056 | $9,056 | $0 |
Agents Affiliated with this Home
-
Zachary Thornley

Seller's Agent in 2019
Zachary Thornley
Call Realty, Inc.
(480) 540-9383
-
N
Buyer's Agent in 2019
Non-MLS Agent
Non-MLS Office
-
Jeffrey Byrket

Seller's Agent in 2017
Jeffrey Byrket
AARE
(623) 551-8040
22 Total Sales
Map
Source: Arizona Regional Multiple Listing Service (ARMLS)
MLS Number: 5488104
APN: 211-74-063G
- 33207 N 12th St
- 24925 N 15th St Unit A-104
- 34005 N 10th St
- 33624 N 7th St
- 33521 N 14th Place
- 34047 N 10th St
- 608 E Paint Your Wagon Trail
- 532 E Paint Your Wagon Trail
- 512 E Paint Your Wagon Trail
- 34242 N 10th St
- 511 E Tumbleweed Dr
- 18 E Paint Your Wagon Trail
- 1510 E Red Range Way
- 256 Tumbleweed Dr
- 0 E Carefree Hwy Unit 6865137
- 112 W Sagebrush Dr
- 34122 N 2nd Ave
- 34889 N 3rd St
- 608 E Pasaro Dr
- 263XX N 5th St
