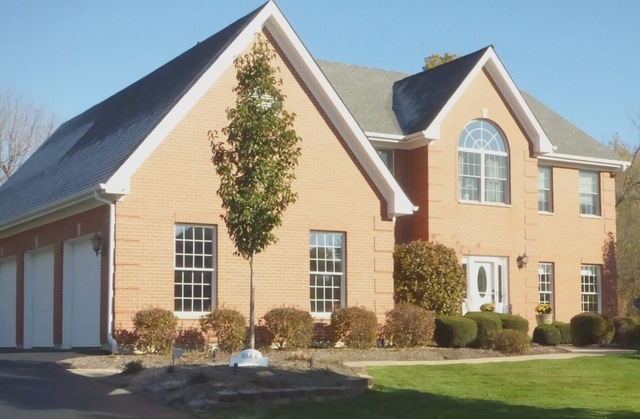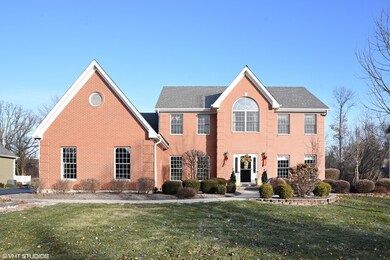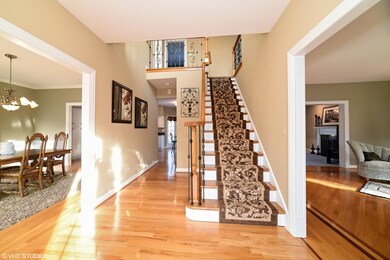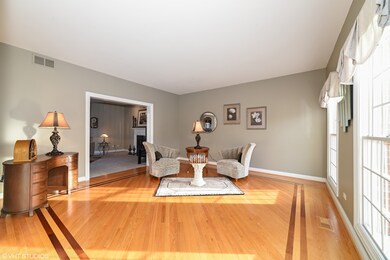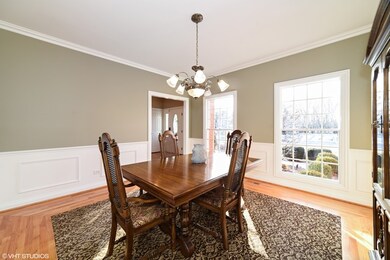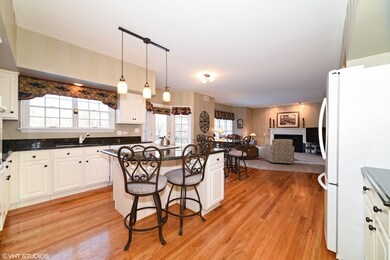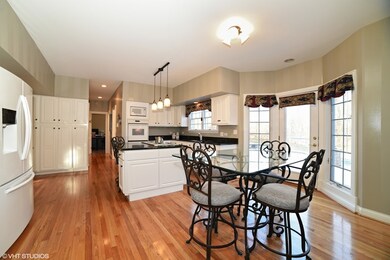
1044 Hudson Ct Bartlett, IL 60103
South Tri Village NeighborhoodEstimated Value: $541,000 - $673,000
Highlights
- Landscaped Professionally
- Wooded Lot
- Wood Flooring
- South Elgin High School Rated A-
- Georgian Architecture
- Whirlpool Bathtub
About This Home
As of April 2018Stunning home shows like a model! No need to preview. Stylish kitchen with white cabinets and black granite counters, island, pantry cabinets with pull-out shelves, Hard wood floors in entry, living room and kitchen, formal dining room has hardwood with carpet inlay. First floor den and laundry. Family room has wood burning fireplace with gas logs. Master bedroom has a adjacent sitting room with French doors. The closet is amazing with an entrance to attic storage. Luxury master bath has two vanities, separate shower, whirlpool tub, linen closet and private commode. Don't overlook the basement which has a polished concrete floor in finished area. Bar includes dishwasher, bar refrigerator, TV. The game room with attached full bath could easily be made into a 5th bedroom. A whole house generator keeps you safe from any electrical outages. A stamped concrete patio with built in fire pit for outdoor entertaining. Trees line the rear of the property for privacy.
Home Details
Home Type
- Single Family
Est. Annual Taxes
- $14,034
Year Built
- 1994
Lot Details
- Southern Exposure
- Landscaped Professionally
- Wooded Lot
Parking
- Attached Garage
- Garage Transmitter
- Garage Door Opener
- Driveway
- Parking Included in Price
- Garage Is Owned
Home Design
- Georgian Architecture
- Brick Exterior Construction
- Slab Foundation
- Asphalt Shingled Roof
- Cedar
Interior Spaces
- Wet Bar
- Gas Log Fireplace
- Dining Area
- Den
- Loft
- Game Room
- Storage Room
- Wood Flooring
- Storm Screens
- Attic
Kitchen
- Breakfast Bar
- Walk-In Pantry
- Built-In Double Oven
- Cooktop
- Microwave
- Dishwasher
- Kitchen Island
- Disposal
Bedrooms and Bathrooms
- Walk-In Closet
- Primary Bathroom is a Full Bathroom
- Dual Sinks
- Whirlpool Bathtub
- Separate Shower
Laundry
- Laundry on main level
- Dryer
- Washer
Partially Finished Basement
- Basement Fills Entire Space Under The House
- Finished Basement Bathroom
Utilities
- Central Air
- Heating System Uses Gas
Additional Features
- North or South Exposure
- Stamped Concrete Patio
Listing and Financial Details
- Homeowner Tax Exemptions
- $5,000 Seller Concession
Ownership History
Purchase Details
Home Financials for this Owner
Home Financials are based on the most recent Mortgage that was taken out on this home.Purchase Details
Purchase Details
Home Financials for this Owner
Home Financials are based on the most recent Mortgage that was taken out on this home.Purchase Details
Purchase Details
Purchase Details
Home Financials for this Owner
Home Financials are based on the most recent Mortgage that was taken out on this home.Similar Homes in Bartlett, IL
Home Values in the Area
Average Home Value in this Area
Purchase History
| Date | Buyer | Sale Price | Title Company |
|---|---|---|---|
| Kalamaris Gus M | -- | Near North National Title | |
| Connor Thomas W | -- | None Available | |
| Connor Thomas | -- | Rei Title | |
| Cindy S Connor 2000 Declaration Of Trust | -- | -- | |
| Harris Bank Palatine | -- | -- | |
| Connor Thomas W | $315,000 | Lawyers Title |
Mortgage History
| Date | Status | Borrower | Loan Amount |
|---|---|---|---|
| Open | Kalamaris Alena J | $429,900 | |
| Closed | Kalamaris Gus M | $420,000 | |
| Closed | Kalamaris Gus M | $420,375 | |
| Previous Owner | Connor Thomas | $184,000 | |
| Previous Owner | Connor Thomas W | $204,000 | |
| Previous Owner | Connor Thomas | $216,000 | |
| Previous Owner | Connor Cindy S | $125,000 | |
| Previous Owner | Connor Thomas W | $252,000 |
Property History
| Date | Event | Price | Change | Sq Ft Price |
|---|---|---|---|---|
| 04/27/2018 04/27/18 | Sold | $442,500 | -1.6% | $148 / Sq Ft |
| 03/07/2018 03/07/18 | Pending | -- | -- | -- |
| 02/19/2018 02/19/18 | Price Changed | $449,900 | -2.2% | $151 / Sq Ft |
| 12/18/2017 12/18/17 | For Sale | $460,000 | -- | $154 / Sq Ft |
Tax History Compared to Growth
Tax History
| Year | Tax Paid | Tax Assessment Tax Assessment Total Assessment is a certain percentage of the fair market value that is determined by local assessors to be the total taxable value of land and additions on the property. | Land | Improvement |
|---|---|---|---|---|
| 2023 | $14,034 | $178,290 | $46,850 | $131,440 |
| 2022 | $13,955 | $165,700 | $43,540 | $122,160 |
| 2021 | $13,571 | $157,300 | $41,330 | $115,970 |
| 2020 | $13,252 | $152,580 | $40,090 | $112,490 |
| 2019 | $13,084 | $147,140 | $38,660 | $108,480 |
| 2018 | $13,014 | $142,100 | $38,530 | $103,570 |
| 2017 | $12,654 | $136,430 | $36,990 | $99,440 |
| 2016 | $12,423 | $130,310 | $35,330 | $94,980 |
| 2015 | $12,414 | $123,350 | $33,440 | $89,910 |
| 2014 | $11,554 | $120,220 | $32,590 | $87,630 |
| 2013 | $13,857 | $123,100 | $33,370 | $89,730 |
Agents Affiliated with this Home
-
Mary Olson

Seller's Agent in 2018
Mary Olson
RE/MAX Suburban
(630) 918-3758
11 in this area
63 Total Sales
-
Michelle Ruppert

Seller Co-Listing Agent in 2018
Michelle Ruppert
RE/MAX Suburban
(630) 918-6115
12 in this area
55 Total Sales
-
Joanne Matusek

Buyer's Agent in 2018
Joanne Matusek
RE/MAX
(630) 697-5561
2 in this area
19 Total Sales
Map
Source: Midwest Real Estate Data (MRED)
MLS Number: MRD09819454
APN: 01-04-207-024
- 1054 Hudson Ct
- 511 Illinois Route 59
- 981 Reading St
- 973 Reading St
- 848 Braintree Ln
- Lot 9 Illinois Route 59
- 7N350 Route 59 Hwy
- 1074 - 1078 Sante Fe Stre St
- 800 Bryn Mawr Ave
- 308 Oakbrook Ct
- 983 Lakewood Dr
- 1051 Knollwood Ln
- 396 Jervey Ln
- 238 S Devon Ave
- 30W277 W Bartlett Rd
- 1097 Washington St
- 1061 Martingale Dr
- 191 Woodlily Ct
- 120 Woodlily Ct
- 100 Woodlily Ct
