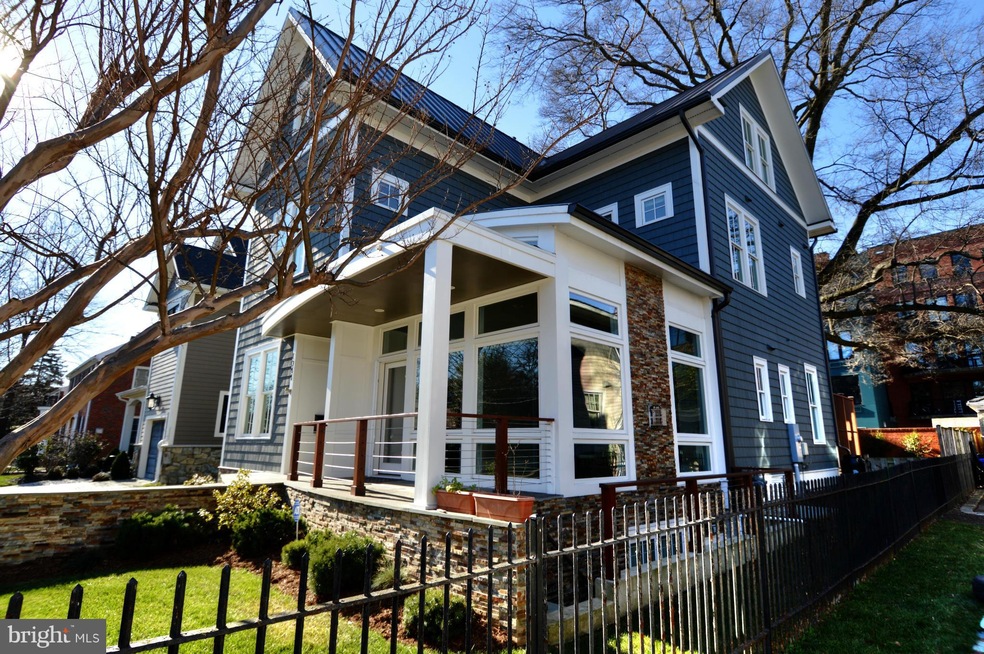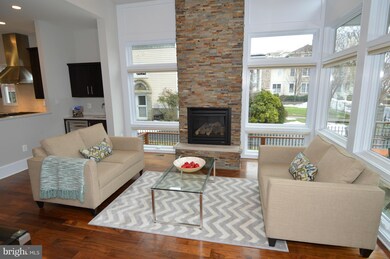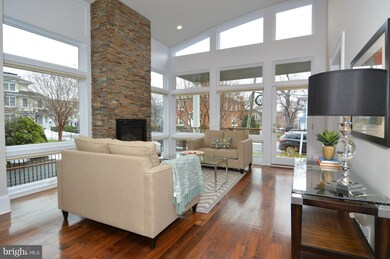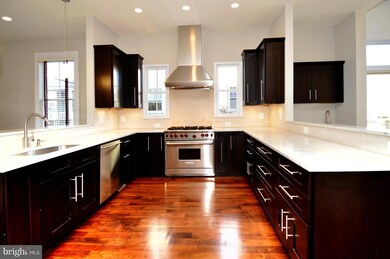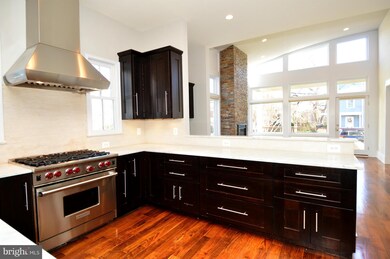
1044 N Edgewood St Arlington, VA 22201
Clarendon/Courthouse NeighborhoodEstimated Value: $2,208,000 - $2,715,000
Highlights
- Eat-In Gourmet Kitchen
- 4-minute walk to Clarendon
- Wood Flooring
- Dorothy Hamm Middle School Rated A
- Contemporary Architecture
- 3-minute walk to 11th St. Park
About This Home
As of June 2016PRICE ADJUSTMENT - do not miss this amazing value! Extraordinary custom home just a few blocks to Metro & Clarendon shopping & dining. Better than new 5/6 BR, 4.5 BA Green home with walnut floors, honed marble, chef's kitchen (Subzero, Wolf, Bosch), 2-car garage, generator, solar panels, yard. Energy Star qualified/LEED Certified. Elem school choice Key or Arl Science Focus. OPEN HOUSE 4/17 2-4.
Last Agent to Sell the Property
Margaret Wolff
Compass Listed on: 02/01/2016
Home Details
Home Type
- Single Family
Est. Annual Taxes
- $14,594
Year Built
- Built in 2009
Lot Details
- 6,078 Sq Ft Lot
- Property is in very good condition
- Property is zoned R-5
Parking
- 2 Car Detached Garage
- Front Facing Garage
- Garage Door Opener
Home Design
- Contemporary Architecture
- Stone Siding
Interior Spaces
- Property has 3 Levels
- Wet Bar
- Fireplace With Glass Doors
- Gas Fireplace
- Double Pane Windows
- ENERGY STAR Qualified Windows with Low Emissivity
- Insulated Windows
- Window Treatments
- Green House Windows
- Wood Frame Window
- Sliding Doors
- Insulated Doors
- Mud Room
- Entrance Foyer
- Family Room Off Kitchen
- Living Room
- Dining Room
- Game Room
- Wood Flooring
Kitchen
- Eat-In Gourmet Kitchen
- Breakfast Room
- Built-In Double Oven
- Gas Oven or Range
- Six Burner Stove
- Range Hood
- Microwave
- Ice Maker
- Dishwasher
- Disposal
- Instant Hot Water
Bedrooms and Bathrooms
- 5 Bedrooms
- En-Suite Primary Bedroom
- En-Suite Bathroom
- 4.5 Bathrooms
- Dual Flush Toilets
- Whirlpool Bathtub
- Solar Tube
Laundry
- Laundry Room
- Front Loading Dryer
- Front Loading Washer
Finished Basement
- Heated Basement
- Walk-Up Access
- Side Exterior Basement Entry
- Sump Pump
- Basement Windows
Eco-Friendly Details
- ENERGY STAR Qualified Equipment for Heating
- Air Purifier
Schools
- Arlington Science Focus Elementary School
- Jefferson Middle School
- Washington-Liberty High School
Utilities
- Forced Air Heating and Cooling System
- Vented Exhaust Fan
- Programmable Thermostat
- Tankless Water Heater
- Natural Gas Water Heater
Community Details
- No Home Owners Association
- Built by GRIFFIN HEAD INC.
- Lyon Park Subdivision
Listing and Financial Details
- Tax Lot 100A
- Assessor Parcel Number 18-024-022
Ownership History
Purchase Details
Home Financials for this Owner
Home Financials are based on the most recent Mortgage that was taken out on this home.Purchase Details
Home Financials for this Owner
Home Financials are based on the most recent Mortgage that was taken out on this home.Similar Homes in Arlington, VA
Home Values in the Area
Average Home Value in this Area
Purchase History
| Date | Buyer | Sale Price | Title Company |
|---|---|---|---|
| Muncy Joe M | $1,787,500 | Key Title | |
| Rotz Gregory C | $1,600,000 | -- |
Mortgage History
| Date | Status | Borrower | Loan Amount |
|---|---|---|---|
| Open | Muncy Joe M | $457,000 | |
| Closed | Muncy Joe M | $625,500 | |
| Previous Owner | Rotz Gregory C | $949,000 | |
| Previous Owner | Rotz Gregory | $1,086,027 | |
| Previous Owner | Rotz Gregory C | $1,200,000 | |
| Previous Owner | Griffin Head Ren And Design In | $650,000 |
Property History
| Date | Event | Price | Change | Sq Ft Price |
|---|---|---|---|---|
| 06/21/2016 06/21/16 | Sold | $1,787,500 | -0.7% | $604 / Sq Ft |
| 05/17/2016 05/17/16 | Pending | -- | -- | -- |
| 04/14/2016 04/14/16 | Price Changed | $1,799,999 | -10.0% | $608 / Sq Ft |
| 02/01/2016 02/01/16 | For Sale | $1,999,999 | -- | $675 / Sq Ft |
Tax History Compared to Growth
Tax History
| Year | Tax Paid | Tax Assessment Tax Assessment Total Assessment is a certain percentage of the fair market value that is determined by local assessors to be the total taxable value of land and additions on the property. | Land | Improvement |
|---|---|---|---|---|
| 2024 | $21,040 | $2,036,800 | $898,200 | $1,138,600 |
| 2023 | $20,724 | $2,012,000 | $878,200 | $1,133,800 |
| 2022 | $20,035 | $1,945,100 | $838,200 | $1,106,900 |
| 2021 | $19,099 | $1,854,300 | $816,000 | $1,038,300 |
| 2020 | $18,140 | $1,768,000 | $749,700 | $1,018,300 |
| 2019 | $17,877 | $1,742,400 | $714,000 | $1,028,400 |
| 2018 | $17,413 | $1,730,900 | $688,500 | $1,042,400 |
| 2017 | $17,533 | $1,742,800 | $663,000 | $1,079,800 |
| 2016 | $14,774 | $1,490,800 | $591,600 | $899,200 |
| 2015 | $14,594 | $1,465,300 | $566,100 | $899,200 |
| 2014 | $14,689 | $1,474,800 | $530,400 | $944,400 |
Agents Affiliated with this Home
-

Seller's Agent in 2016
Margaret Wolff
Compass
-
David Wolfe

Seller Co-Listing Agent in 2016
David Wolfe
Compass
(703) 258-9098
1 in this area
36 Total Sales
-
Earle Whitmore

Buyer's Agent in 2016
Earle Whitmore
Long & Foster
(571) 314-1799
91 Total Sales
Map
Source: Bright MLS
MLS Number: 1001607673
APN: 18-024-022
- 1036 N Daniel St
- 1201 N Garfield St Unit 604
- 1201 N Garfield St Unit 106
- 1205 N Garfield St Unit 609
- 1021 N Garfield St Unit B39
- 1021 N Garfield St Unit 831
- 1004 N Daniel St
- 1020 N Highland St Unit 620
- 933 N Daniel St
- 2534 Fairfax Dr Unit 5BII
- 1416 N Hancock St
- 2400 Clarendon Blvd Unit 1015
- 2400 Clarendon Blvd Unit 406
- 2400 Clarendon Blvd Unit 809
- 2400 Clarendon Blvd Unit 615
- 1276 N Wayne St Unit 300
- 1276 N Wayne St Unit 408
- 1276 N Wayne St Unit 800
- 1276 N Wayne St Unit 320
- 1276 N Wayne St Unit 1030
- 1044 N Edgewood St
- 1040 N Edgewood St
- 1046 N Edgewood St
- 1034 N Edgewood St
- 1025 N Fillmore St
- 1025 N Fillmore St Unit 328
- 1025 N Fillmore St
- 2823 11th St N
- 1039 N Edgewood St
- 1028 N Edgewood St
- 1047 N Edgewood St
- 2819 11th St N
- 2825 11th St N
- 2859 11th St N
- 1035 N Edgewood St
- 2817 11th St N
- 2857 11th St N
- 2827 11th St N
- 2815 11th St N
- 1031 N Edgewood St
