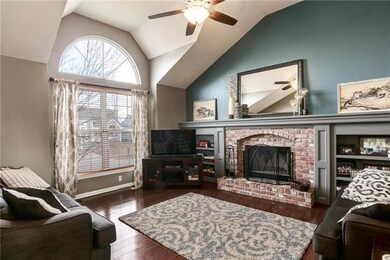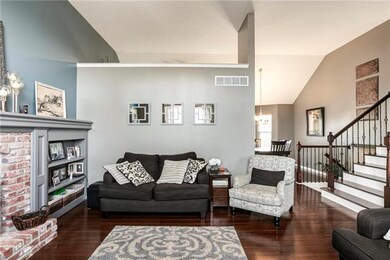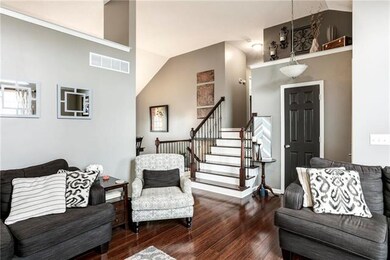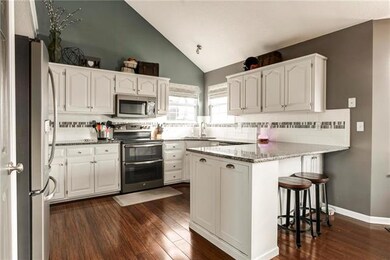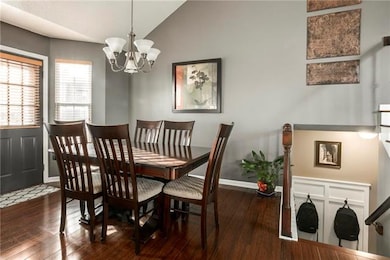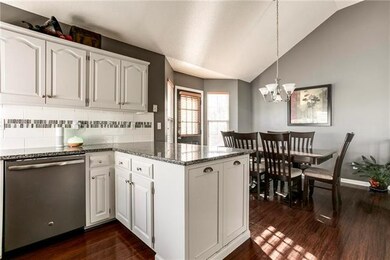
1044 N Marion St Olathe, KS 66061
Highlights
- Deck
- Vaulted Ceiling
- Wood Flooring
- Summit Trail Middle School Rated A
- Traditional Architecture
- Granite Countertops
About This Home
As of May 2024This is the one you have been waiting for! Completely updated- Hardwoods throughout, granite counter tops, white cabinets, stainless steel appliances… Tons of living space with an additional den in the basement with half bath. New roof, new appliances, built-ins, walk in closet & more. All you have to do is move in. This one will sell quick!
Home Details
Home Type
- Single Family
Est. Annual Taxes
- $4,998
Year Built
- Built in 1998
HOA Fees
- $13 Monthly HOA Fees
Parking
- 2 Car Attached Garage
- Front Facing Garage
- Garage Door Opener
Home Design
- Traditional Architecture
- Split Level Home
- Frame Construction
- Composition Roof
Interior Spaces
- Wet Bar: Carpet, Shades/Blinds, Double Vanity, Shower Over Tub, Walk-In Closet(s), Ceiling Fan(s), Pantry, Wood Floor, Built-in Features, Cathedral/Vaulted Ceiling, Fireplace
- Built-In Features: Carpet, Shades/Blinds, Double Vanity, Shower Over Tub, Walk-In Closet(s), Ceiling Fan(s), Pantry, Wood Floor, Built-in Features, Cathedral/Vaulted Ceiling, Fireplace
- Vaulted Ceiling
- Ceiling Fan: Carpet, Shades/Blinds, Double Vanity, Shower Over Tub, Walk-In Closet(s), Ceiling Fan(s), Pantry, Wood Floor, Built-in Features, Cathedral/Vaulted Ceiling, Fireplace
- Skylights
- Shades
- Plantation Shutters
- Drapes & Rods
- Great Room with Fireplace
- Home Security System
- Laundry on lower level
Kitchen
- Eat-In Kitchen
- Dishwasher
- Granite Countertops
- Laminate Countertops
- Disposal
Flooring
- Wood
- Wall to Wall Carpet
- Linoleum
- Laminate
- Stone
- Ceramic Tile
- Luxury Vinyl Plank Tile
- Luxury Vinyl Tile
Bedrooms and Bathrooms
- 3 Bedrooms
- Cedar Closet: Carpet, Shades/Blinds, Double Vanity, Shower Over Tub, Walk-In Closet(s), Ceiling Fan(s), Pantry, Wood Floor, Built-in Features, Cathedral/Vaulted Ceiling, Fireplace
- Walk-In Closet: Carpet, Shades/Blinds, Double Vanity, Shower Over Tub, Walk-In Closet(s), Ceiling Fan(s), Pantry, Wood Floor, Built-in Features, Cathedral/Vaulted Ceiling, Fireplace
- Double Vanity
- Bathtub with Shower
Basement
- Basement Fills Entire Space Under The House
- Sump Pump
- Natural lighting in basement
Outdoor Features
- Deck
- Enclosed patio or porch
- Playground
Schools
- Fairview Elementary School
- Olathe Northwest High School
Additional Features
- 6,592 Sq Ft Lot
- City Lot
- Forced Air Heating and Cooling System
Community Details
- Brookfield Park Subdivision
Listing and Financial Details
- Assessor Parcel Number DP69600000 0022
Ownership History
Purchase Details
Home Financials for this Owner
Home Financials are based on the most recent Mortgage that was taken out on this home.Purchase Details
Home Financials for this Owner
Home Financials are based on the most recent Mortgage that was taken out on this home.Purchase Details
Home Financials for this Owner
Home Financials are based on the most recent Mortgage that was taken out on this home.Similar Homes in Olathe, KS
Home Values in the Area
Average Home Value in this Area
Purchase History
| Date | Type | Sale Price | Title Company |
|---|---|---|---|
| Warranty Deed | -- | Continental Title Company | |
| Warranty Deed | -- | Platinum Title Llc | |
| Warranty Deed | -- | First American Title |
Mortgage History
| Date | Status | Loan Amount | Loan Type |
|---|---|---|---|
| Previous Owner | $150,000 | New Conventional | |
| Previous Owner | $174,000 | New Conventional |
Property History
| Date | Event | Price | Change | Sq Ft Price |
|---|---|---|---|---|
| 05/20/2024 05/20/24 | Sold | -- | -- | -- |
| 04/28/2024 04/28/24 | Pending | -- | -- | -- |
| 04/27/2024 04/27/24 | For Sale | $360,000 | 0.0% | $237 / Sq Ft |
| 04/13/2024 04/13/24 | Off Market | -- | -- | -- |
| 04/13/2024 04/13/24 | Pending | -- | -- | -- |
| 04/12/2024 04/12/24 | For Sale | $360,000 | +53.2% | $237 / Sq Ft |
| 04/26/2019 04/26/19 | Sold | -- | -- | -- |
| 03/22/2019 03/22/19 | Pending | -- | -- | -- |
| 03/21/2019 03/21/19 | For Sale | $235,000 | -- | $155 / Sq Ft |
Tax History Compared to Growth
Tax History
| Year | Tax Paid | Tax Assessment Tax Assessment Total Assessment is a certain percentage of the fair market value that is determined by local assessors to be the total taxable value of land and additions on the property. | Land | Improvement |
|---|---|---|---|---|
| 2024 | $4,998 | $44,402 | $6,984 | $37,418 |
| 2023 | $4,633 | $40,422 | $6,350 | $34,072 |
| 2022 | $4,149 | $35,248 | $5,778 | $29,470 |
| 2021 | $3,833 | $31,027 | $5,254 | $25,773 |
| 2020 | $3,738 | $29,992 | $5,254 | $24,738 |
| 2019 | $3,141 | $25,093 | $4,376 | $20,717 |
| 2018 | $3,009 | $23,874 | $3,800 | $20,074 |
| 2017 | $2,906 | $22,828 | $3,800 | $19,028 |
| 2016 | $2,810 | $22,643 | $3,320 | $19,323 |
| 2015 | $2,753 | $22,195 | $3,320 | $18,875 |
| 2013 | -- | $20,573 | $3,320 | $17,253 |
Agents Affiliated with this Home
-
Ed Coulter
E
Seller's Agent in 2024
Ed Coulter
ReeceNichols - Overland Park
(913) 488-1581
29 in this area
108 Total Sales
-
Vince Walk

Buyer's Agent in 2024
Vince Walk
RE/MAX Realty Suburban Inc
(913) 238-2587
30 in this area
267 Total Sales
-
Haymond Bradley Group

Seller's Agent in 2019
Haymond Bradley Group
KW KANSAS CITY METRO
(913) 244-5430
11 in this area
61 Total Sales
-
Lindsey Haymond

Seller Co-Listing Agent in 2019
Lindsey Haymond
KW KANSAS CITY METRO
(913) 963-7457
4 in this area
60 Total Sales
Map
Source: Heartland MLS
MLS Number: 2153020
APN: DP69600000-0022
- 1033 N Clinton St
- 11588 S Houston St
- 12557 S Crest Dr
- 15609 S Annie #4402 St
- 12341 S Tallgrass Dr
- 20465 W 125th Place
- 612 N Logan St
- 12316 S Prairie Creek Rd
- 12310 S Prairie Creek Rd
- 12304 S Prairie Creek Rd
- 21533 W 122nd St
- 12184 S Tallgrass Dr
- 423 N Walnut St
- 22120 W 122nd St
- 1415 W Prairie Ct
- 21781 W 120th Ct
- 520 E 125th Terrace
- 21722 W 120th Ct Unit 3402
- 12020 S Tallgrass #1000 Dr
- 21959 W 121st St

