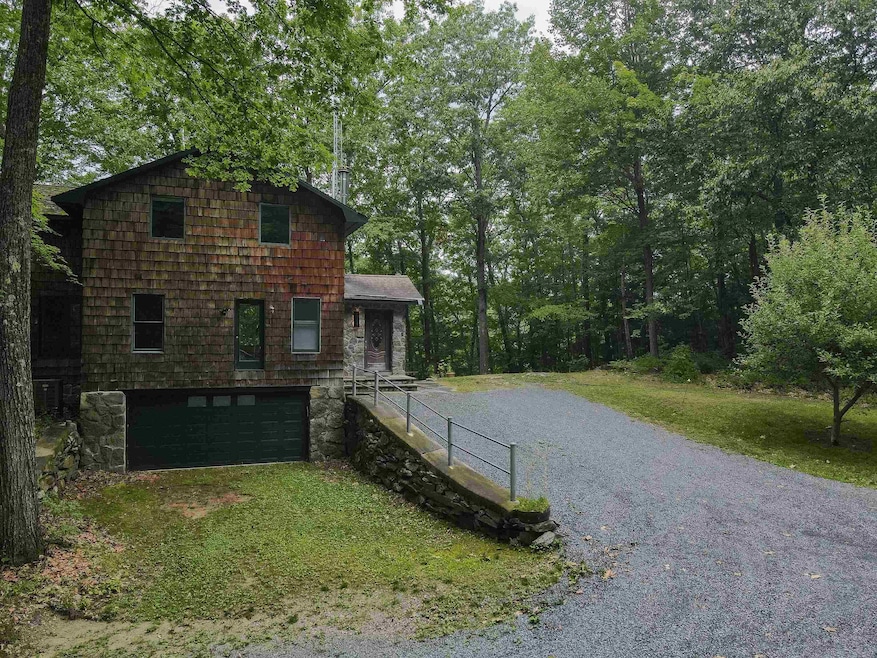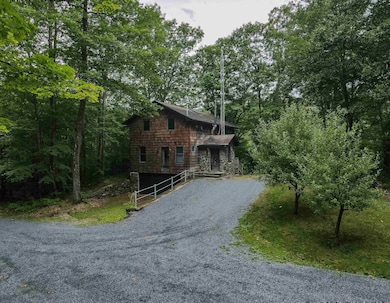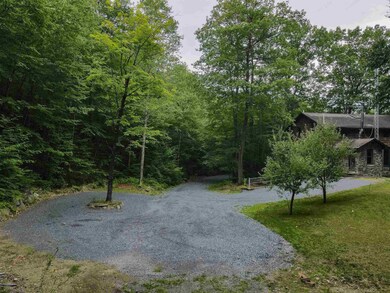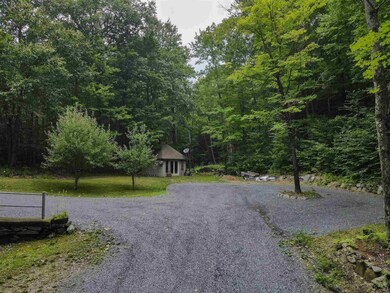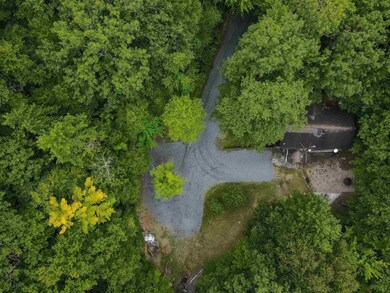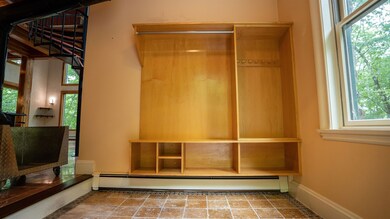
1044 Plain Rd Hinsdale, NH 03451
Highlights
- 30.72 Acre Lot
- Countryside Views
- Wood Burning Stove
- Colonial Architecture
- Deck
- Secluded Lot
About This Home
As of November 2023Privately tucked away, high atop the hill & through the long and twisty driveway you will come upon this meticulously designed home sitting on 31+/- acres. Thoughtfully built and with high quality materials, the kitchen showcases breathtaking exposed beams, porcelain tiles and mahogany counter tops. Open concept with rustic feels, cathedral ceilings in the living room with stunning cherry floors, as well as a laundry and ¾ bathroom. Follow the spiral staircase to the second floor to a great space for reading or desk area looking down over the living room and its colossal windows. Two great-sized bedrooms with full soaking tub and shower complete the living space on the second floor. This home is great for all your entertaining needs, with a side deck off the living room as well as a beautiful stone patio off to the other side! Central AC, full house generator, and Starlink internet tower included! Surrounded by trails and a class six road which is great for hiking, snowmobiling or even cross-country skiing! Just minutes from I-91 and Madame Sherri Forest, this pristine and lush piece of land is a desirable location offering the perfect rural setting with modern comforts! Delayed showings until 9-2-2023 - Open House from 9-11:30am. Drone video available on MLS under the unbranded video URL link. Boundary dispute to Seller's knowledge has been resolved, property boundary lines just resurveyed.
Home Details
Home Type
- Single Family
Est. Annual Taxes
- $8,650
Year Built
- Built in 2003
Lot Details
- 30.72 Acre Lot
- Dirt Road
- Landscaped
- Secluded Lot
- Lot Sloped Up
- Wooded Lot
- Property is zoned RA
Parking
- 1 Car Garage
- Heated Garage
- Automatic Garage Door Opener
- Gravel Driveway
Home Design
- Colonial Architecture
- Concrete Foundation
- Poured Concrete
- Wood Frame Construction
- Shingle Roof
- Shake Siding
- Cedar
Interior Spaces
- 2-Story Property
- Cathedral Ceiling
- Ceiling Fan
- Wood Burning Stove
- Countryside Views
- Stove
Flooring
- Wood
- Tile
Bedrooms and Bathrooms
- 2 Bedrooms
Laundry
- Dryer
- Washer
Basement
- Walk-Out Basement
- Exterior Basement Entry
- Crawl Space
Outdoor Features
- Electricity Available at Street
- Stream or River on Lot
- Deck
- Patio
- Shed
Schools
- Hinsdale Elementary School
- Hinsdale Junior High School
- Hinsdale Sr. High School
Utilities
- Zoned Heating
- Wall Furnace
- Baseboard Heating
- Hot Water Heating System
- Heating System Uses Gas
- Heating System Uses Wood
- 200+ Amp Service
- Power Generator
- Private Water Source
- Drilled Well
- Liquid Propane Gas Water Heater
- Septic Tank
- Leach Field
- Phone Available
- Satellite Dish
Community Details
- Recreational Area
- Trails
Listing and Financial Details
- Tax Block 6
Ownership History
Purchase Details
Home Financials for this Owner
Home Financials are based on the most recent Mortgage that was taken out on this home.Purchase Details
Map
Similar Homes in Hinsdale, NH
Home Values in the Area
Average Home Value in this Area
Purchase History
| Date | Type | Sale Price | Title Company |
|---|---|---|---|
| Warranty Deed | $375,000 | None Available | |
| Warranty Deed | $17,000 | -- |
Mortgage History
| Date | Status | Loan Amount | Loan Type |
|---|---|---|---|
| Open | $375,000 | VA | |
| Previous Owner | $200,000 | Balloon | |
| Previous Owner | $213,700 | Unknown |
Property History
| Date | Event | Price | Change | Sq Ft Price |
|---|---|---|---|---|
| 11/16/2023 11/16/23 | Sold | $427,900 | -2.7% | $253 / Sq Ft |
| 10/02/2023 10/02/23 | Pending | -- | -- | -- |
| 09/22/2023 09/22/23 | Price Changed | $439,900 | -2.2% | $260 / Sq Ft |
| 08/26/2023 08/26/23 | For Sale | $449,900 | +20.0% | $266 / Sq Ft |
| 10/23/2020 10/23/20 | Sold | $375,000 | 0.0% | $221 / Sq Ft |
| 09/07/2020 09/07/20 | Pending | -- | -- | -- |
| 08/27/2019 08/27/19 | For Sale | $375,000 | -- | $221 / Sq Ft |
Tax History
| Year | Tax Paid | Tax Assessment Tax Assessment Total Assessment is a certain percentage of the fair market value that is determined by local assessors to be the total taxable value of land and additions on the property. | Land | Improvement |
|---|---|---|---|---|
| 2024 | $9,090 | $309,300 | $44,800 | $264,500 |
| 2023 | $8,679 | $309,300 | $44,800 | $264,500 |
| 2022 | $8,654 | $309,300 | $44,800 | $264,500 |
| 2021 | $5,515 | $168,900 | $29,800 | $139,100 |
| 2020 | $4,874 | $168,870 | $29,770 | $139,100 |
| 2019 | $5,751 | $168,810 | $29,710 | $139,100 |
| 2018 | $5,230 | $168,810 | $29,710 | $139,100 |
| 2017 | $5,127 | $168,600 | $29,500 | $139,100 |
| 2016 | $4,715 | $175,100 | $34,200 | $140,900 |
| 2015 | $4,533 | $175,100 | $34,200 | $140,900 |
| 2014 | $4,567 | $175,100 | $34,200 | $140,900 |
| 2013 | $4,540 | $175,610 | $34,710 | $140,900 |
Source: PrimeMLS
MLS Number: 4967387
APN: HNDL-000038-000000-000006
- 994 Plain Rd
- 682 Oxbow Rd
- 625 Plain Rd
- 150 Oxbow Rd
- 21 Revere Dr
- 222 Monument Rd
- 459 Plain Rd
- 0 Stow Dr Unit 12-A001-021 2.33 Ac
- 0 Brattleboro Rd Unit 4987873
- 164 Old Brattleboro Rd
- 72 Fox Run Rd
- 50 Terrace St
- 16 Washington St
- 99 Clark St
- 29 Canal St
- 556 S Main St
- 573 S Main St
- 9 Garden Dr
- 51 Parkside Ave
- 27 Horton Place
