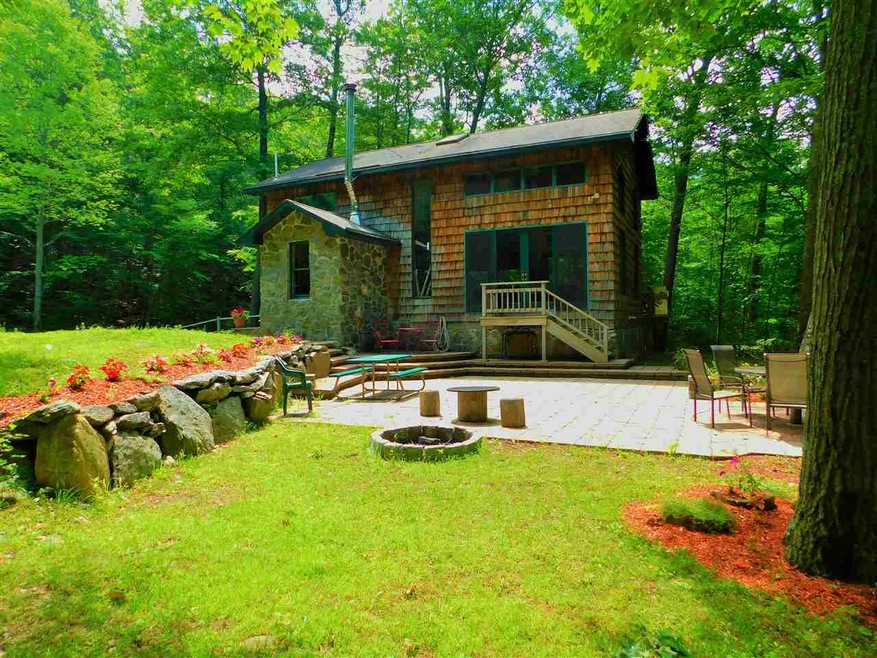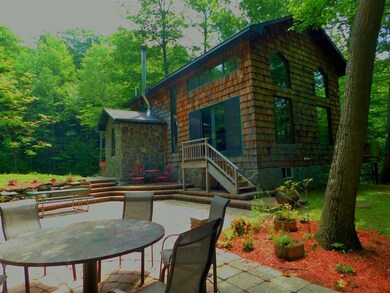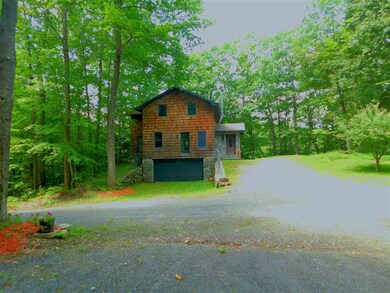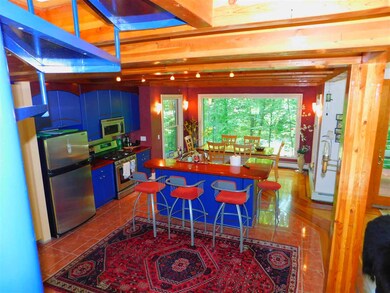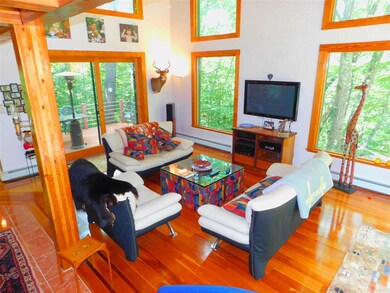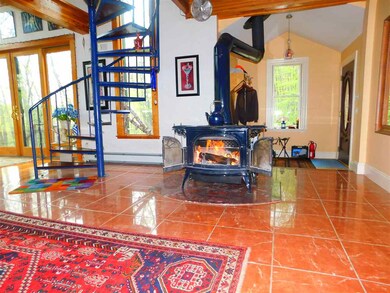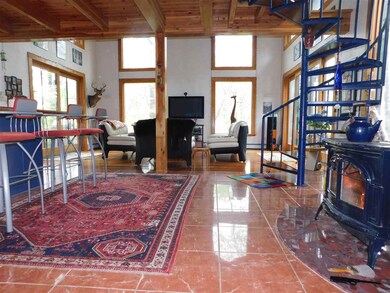
1044 Plain Rd Hinsdale, NH 03451
Highlights
- 31 Acre Lot
- Countryside Views
- Wood Burning Stove
- Colonial Architecture
- Deck
- Secluded Lot
About This Home
As of November 2023How about 31 acres of privacy atop a lush New England forest and a completely craft built home from the ground up! This property is much like the local folk lore of Madame Sherri with The Madame Sherri Forest only minutes away. The property and home are built for privacy and entertaining. Only the highest quality Cherry Floors, Porcelain Tile, Mahogany Counter Tops, Purple Heart Staircase, and a full home generator able to power the house for weeks at a time so the comfort and tranquility never ends! While being in Income Tax Free NH but only a short distance from many of Vermont’s Best Ski Areas this is truly a rare hideaway that you shouldn’t miss. The acreage has much hardwood which could be harvested or left in its natural splendor. And the forest around the property has endless recreational trails for hiking, biking, and snowmobiling. Make this your oasis away from it all or your permanent residence of solitude! Due to COVID-19 the seller requires that no one in the showing party exhibits symptoms that meet any of the self-quarantine criteria mandated by the CDC. Proceeding with scheduling a future showing the agent acknowledges they are self-aware of the current State and Local Municipality orders pertaining to real estate activity.
Home Details
Home Type
- Single Family
Est. Annual Taxes
- $8,870
Year Built
- Built in 2003
Lot Details
- 31 Acre Lot
- Dirt Road
- Landscaped
- Secluded Lot
- Lot Sloped Up
- Wooded Lot
- Property is zoned Rural Agriculture
Parking
- 1 Car Garage
- Heated Garage
- Automatic Garage Door Opener
- Gravel Driveway
Home Design
- Colonial Architecture
- Concrete Foundation
- Wood Frame Construction
- Shingle Roof
- Shake Siding
- Cedar
Interior Spaces
- 2-Story Property
- Cathedral Ceiling
- Wood Burning Stove
- Dining Area
- Countryside Views
Kitchen
- Gas Range
- Microwave
- Dishwasher
Flooring
- Wood
- Carpet
- Tile
Bedrooms and Bathrooms
- 2 Bedrooms
Laundry
- Dryer
- Washer
Basement
- Walk-Out Basement
- Crawl Space
Outdoor Features
- Stream or River on Lot
- Deck
- Patio
- Shed
Schools
- Hinsdale Elementary School
- Hinsdale Junior High School
- Hinsdale Sr. High School
Utilities
- Air Conditioning
- Zoned Heating
- Wall Furnace
- Baseboard Heating
- Hot Water Heating System
- Heating System Uses Gas
- Heating System Uses Wood
- 200+ Amp Service
- Power Generator
- Private Water Source
- Drilled Well
- Liquid Propane Gas Water Heater
- Septic Tank
- Leach Field
- High Speed Internet
- Phone Available
- Satellite Dish
Community Details
- Recreational Area
- Trails
Listing and Financial Details
- Tax Block 6
Map
Home Values in the Area
Average Home Value in this Area
Property History
| Date | Event | Price | Change | Sq Ft Price |
|---|---|---|---|---|
| 11/16/2023 11/16/23 | Sold | $427,900 | -2.7% | $253 / Sq Ft |
| 10/02/2023 10/02/23 | Pending | -- | -- | -- |
| 09/22/2023 09/22/23 | Price Changed | $439,900 | -2.2% | $260 / Sq Ft |
| 08/26/2023 08/26/23 | For Sale | $449,900 | +20.0% | $266 / Sq Ft |
| 10/23/2020 10/23/20 | Sold | $375,000 | 0.0% | $221 / Sq Ft |
| 09/07/2020 09/07/20 | Pending | -- | -- | -- |
| 08/27/2019 08/27/19 | For Sale | $375,000 | -- | $221 / Sq Ft |
Tax History
| Year | Tax Paid | Tax Assessment Tax Assessment Total Assessment is a certain percentage of the fair market value that is determined by local assessors to be the total taxable value of land and additions on the property. | Land | Improvement |
|---|---|---|---|---|
| 2024 | $9,090 | $309,300 | $44,800 | $264,500 |
| 2023 | $8,679 | $309,300 | $44,800 | $264,500 |
| 2022 | $8,654 | $309,300 | $44,800 | $264,500 |
| 2021 | $5,515 | $168,900 | $29,800 | $139,100 |
| 2020 | $4,874 | $168,870 | $29,770 | $139,100 |
| 2019 | $5,751 | $168,810 | $29,710 | $139,100 |
| 2018 | $5,230 | $168,810 | $29,710 | $139,100 |
| 2017 | $5,127 | $168,600 | $29,500 | $139,100 |
| 2016 | $4,715 | $175,100 | $34,200 | $140,900 |
| 2015 | $4,533 | $175,100 | $34,200 | $140,900 |
| 2014 | $4,567 | $175,100 | $34,200 | $140,900 |
| 2013 | $4,540 | $175,610 | $34,710 | $140,900 |
Mortgage History
| Date | Status | Loan Amount | Loan Type |
|---|---|---|---|
| Open | $375,000 | VA | |
| Previous Owner | $200,000 | Balloon | |
| Previous Owner | $213,700 | Unknown |
Deed History
| Date | Type | Sale Price | Title Company |
|---|---|---|---|
| Warranty Deed | $375,000 | None Available | |
| Warranty Deed | $17,000 | -- |
Similar Homes in Hinsdale, NH
Source: PrimeMLS
MLS Number: 4773141
APN: HNDL-000038-000000-000006
- 994 Plain Rd
- 682 Oxbow Rd
- 625 Plain Rd
- 150 Oxbow Rd
- 21 Revere Dr
- 222 Monument Rd
- 459 Plain Rd
- 0 Stow Dr Unit 12-A001-021 2.33 Ac
- 0 Brattleboro Rd Unit 4987873
- 164 Old Brattleboro Rd
- 72 Fox Run Rd
- 50 Terrace St
- 16 Washington St
- 99 Clark St
- 29 Canal St
- 556 S Main St
- 573 S Main St
- 9 Garden Dr
- 51 Parkside Ave
- 27 Horton Place
