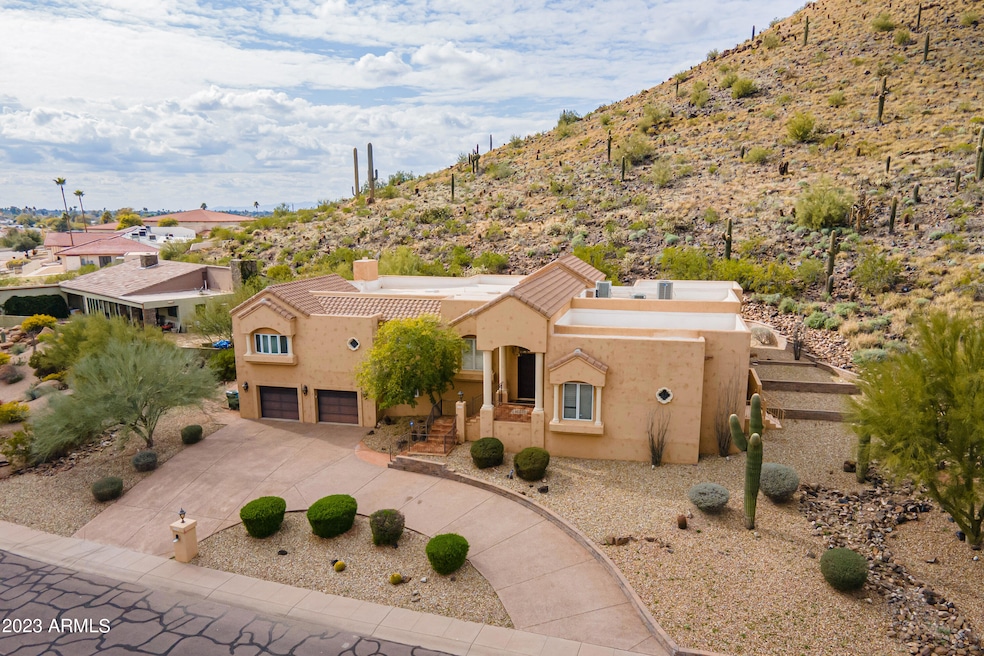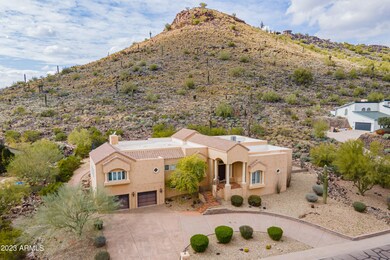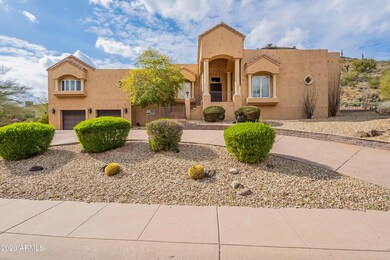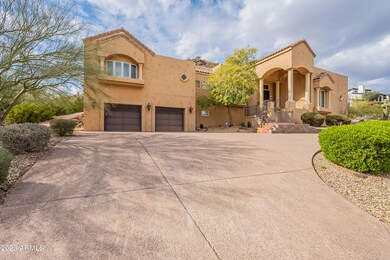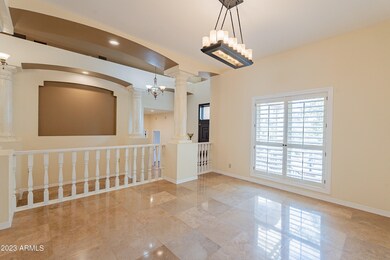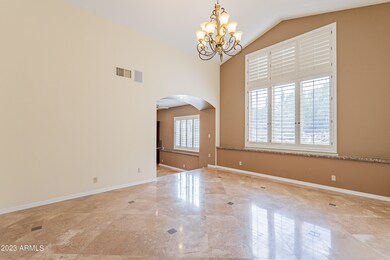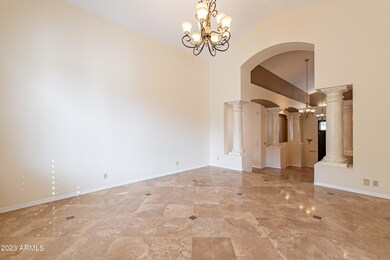
1044 W Indian Hills Place Phoenix, AZ 85023
Moon Valley NeighborhoodHighlights
- Private Pool
- 0.73 Acre Lot
- Vaulted Ceiling
- Thunderbird High School Rated A-
- Mountain View
- Wood Flooring
About This Home
As of August 2023*PROBATE/ESTATE SALE* This beautiful custom home is nestled in the hillside of desirable Moon Valley neighborhood. Home features 4 beds, 4.5 baths plus sizable office that could be 5th bedroom. Expansive laundry room with additional storage space. Spacious, island-kitchen features Viking double ovens, warming drawer, 6-burner gas cooktop, wine fridge & 36'' GE Monogram built-in fridge/freezer. Formal Dining/Living spaces. Master suite boasts pocket glass sliding door with beautiful mountain views, expansive master bath & enormous walk-in closet, huge shower & soaking tub. Full basement with gym, theater, game room with wet bar. Downstairs bathroom features six-person sauna. Relax on the back patio by your private pool with water feature. NO HOA! Minutes from fwys, shopping & restaurants
Home Details
Home Type
- Single Family
Est. Annual Taxes
- $11,851
Year Built
- Built in 1992
Lot Details
- 0.73 Acre Lot
- Desert faces the front and back of the property
- Wrought Iron Fence
- Front Yard Sprinklers
- Sprinklers on Timer
Parking
- 3 Car Garage
- Garage Door Opener
- Circular Driveway
Home Design
- Wood Frame Construction
- Tile Roof
- Foam Roof
- Stucco
Interior Spaces
- 7,235 Sq Ft Home
- 2-Story Property
- Wet Bar
- Central Vacuum
- Vaulted Ceiling
- Ceiling Fan
- Double Pane Windows
- Family Room with Fireplace
- Mountain Views
Kitchen
- Eat-In Kitchen
- Breakfast Bar
- Gas Cooktop
- Kitchen Island
- Granite Countertops
Flooring
- Wood
- Carpet
- Stone
Bedrooms and Bathrooms
- 4 Bedrooms
- Primary Bathroom is a Full Bathroom
- 4.5 Bathrooms
- Dual Vanity Sinks in Primary Bathroom
- <<bathWSpaHydroMassageTubToken>>
- Bathtub With Separate Shower Stall
Finished Basement
- Walk-Out Basement
- Basement Fills Entire Space Under The House
Outdoor Features
- Private Pool
- Covered patio or porch
Schools
- Lookout Mountain Elementary School
- Mountain Sky Middle School
- Thunderbird High School
Utilities
- Central Air
- Heating System Uses Natural Gas
- High Speed Internet
- Cable TV Available
Community Details
- No Home Owners Association
- Association fees include no fees
- Built by CUSTOM
- Moon Valley Lots 1 128, 146 339, Tr A E Subdivision
Listing and Financial Details
- Tax Lot 15
- Assessor Parcel Number 208-27-015
Ownership History
Purchase Details
Home Financials for this Owner
Home Financials are based on the most recent Mortgage that was taken out on this home.Purchase Details
Home Financials for this Owner
Home Financials are based on the most recent Mortgage that was taken out on this home.Purchase Details
Purchase Details
Purchase Details
Purchase Details
Purchase Details
Home Financials for this Owner
Home Financials are based on the most recent Mortgage that was taken out on this home.Purchase Details
Home Financials for this Owner
Home Financials are based on the most recent Mortgage that was taken out on this home.Similar Homes in the area
Home Values in the Area
Average Home Value in this Area
Purchase History
| Date | Type | Sale Price | Title Company |
|---|---|---|---|
| Warranty Deed | $815,000 | Chicago Title Agency Inc | |
| Interfamily Deed Transfer | -- | Security Title Agency | |
| Quit Claim Deed | -- | None Available | |
| Cash Sale Deed | $445,000 | Lsi Title Agency | |
| Quit Claim Deed | -- | Multiple | |
| Trustee Deed | $667,106 | None Available | |
| Trustee Deed | $135,000 | None Available | |
| Cash Sale Deed | $825,000 | Fidelity National Title | |
| Warranty Deed | $575,000 | Old Republic Title Agency |
Mortgage History
| Date | Status | Loan Amount | Loan Type |
|---|---|---|---|
| Open | $652,000 | New Conventional | |
| Previous Owner | $417,000 | New Conventional | |
| Previous Owner | $187,000 | Unknown | |
| Previous Owner | $712,500 | Unknown | |
| Previous Owner | $118,000 | Stand Alone Second | |
| Previous Owner | $650,000 | Adjustable Rate Mortgage/ARM | |
| Previous Owner | $500,000 | Unknown | |
| Previous Owner | $460,000 | Purchase Money Mortgage |
Property History
| Date | Event | Price | Change | Sq Ft Price |
|---|---|---|---|---|
| 04/10/2025 04/10/25 | Price Changed | $1,795,000 | 0.0% | $233 / Sq Ft |
| 04/10/2025 04/10/25 | For Sale | $1,795,000 | -18.2% | $233 / Sq Ft |
| 04/08/2025 04/08/25 | Off Market | $2,195,000 | -- | -- |
| 02/21/2025 02/21/25 | Price Changed | $2,195,000 | -8.4% | $285 / Sq Ft |
| 02/07/2025 02/07/25 | Price Changed | $2,395,000 | -4.0% | $311 / Sq Ft |
| 01/09/2025 01/09/25 | Price Changed | $2,495,000 | -3.9% | $324 / Sq Ft |
| 12/05/2024 12/05/24 | For Sale | $2,595,000 | +116.3% | $337 / Sq Ft |
| 08/15/2023 08/15/23 | Sold | $1,200,000 | -13.7% | $166 / Sq Ft |
| 05/01/2023 05/01/23 | Pending | -- | -- | -- |
| 03/23/2023 03/23/23 | Price Changed | $1,390,000 | -6.7% | $192 / Sq Ft |
| 03/06/2023 03/06/23 | Price Changed | $1,490,000 | -9.1% | $206 / Sq Ft |
| 02/23/2023 02/23/23 | For Sale | $1,640,000 | +101.2% | $227 / Sq Ft |
| 11/30/2017 11/30/17 | Sold | $815,000 | -2.4% | $113 / Sq Ft |
| 10/20/2017 10/20/17 | Pending | -- | -- | -- |
| 10/07/2017 10/07/17 | Price Changed | $835,000 | -3.5% | $116 / Sq Ft |
| 08/13/2017 08/13/17 | Price Changed | $865,000 | -7.5% | $120 / Sq Ft |
| 07/02/2017 07/02/17 | For Sale | $935,000 | 0.0% | $130 / Sq Ft |
| 07/02/2017 07/02/17 | Price Changed | $935,000 | +14.7% | $130 / Sq Ft |
| 06/24/2017 06/24/17 | Off Market | $815,000 | -- | -- |
| 05/20/2017 05/20/17 | Price Changed | $980,000 | -4.4% | $136 / Sq Ft |
| 04/13/2017 04/13/17 | Price Changed | $1,025,000 | -9.3% | $142 / Sq Ft |
| 03/10/2017 03/10/17 | Price Changed | $1,129,500 | -10.0% | $157 / Sq Ft |
| 10/18/2016 10/18/16 | For Sale | $1,255,000 | -- | $174 / Sq Ft |
Tax History Compared to Growth
Tax History
| Year | Tax Paid | Tax Assessment Tax Assessment Total Assessment is a certain percentage of the fair market value that is determined by local assessors to be the total taxable value of land and additions on the property. | Land | Improvement |
|---|---|---|---|---|
| 2025 | $8,394 | $73,535 | -- | -- |
| 2024 | $12,250 | $70,034 | -- | -- |
| 2023 | $12,250 | $129,870 | $25,970 | $103,900 |
| 2022 | $11,851 | $94,810 | $18,960 | $75,850 |
| 2021 | $11,404 | $83,930 | $16,780 | $67,150 |
| 2020 | $11,206 | $80,630 | $16,120 | $64,510 |
| 2019 | $11,701 | $81,500 | $16,300 | $65,200 |
| 2018 | $13,571 | $97,820 | $19,560 | $78,260 |
| 2017 | $17,293 | $107,260 | $21,450 | $85,810 |
| 2016 | $17,089 | $119,280 | $23,850 | $95,430 |
| 2015 | $15,826 | $97,920 | $19,580 | $78,340 |
Agents Affiliated with this Home
-
Tuyet Tran

Seller's Agent in 2024
Tuyet Tran
Compass
(623) 455-1214
16 Total Sales
-
Amy Angelo

Seller's Agent in 2023
Amy Angelo
Compass
(602) 790-8284
1 in this area
152 Total Sales
-
John Angelo

Seller Co-Listing Agent in 2023
John Angelo
Compass
(602) 616-1455
1 in this area
166 Total Sales
-
Tommy Tran

Buyer's Agent in 2023
Tommy Tran
Success Property Brokers
(623) 628-2153
1 in this area
3 Total Sales
-
J Bond
J
Seller's Agent in 2017
J Bond
Vantage Real Estate Group
(602) 757-9007
6 in this area
12 Total Sales
-
D
Buyer's Agent in 2017
David Feinberg
Blue Commercial
Map
Source: Arizona Regional Multiple Listing Service (ARMLS)
MLS Number: 6523778
APN: 208-27-015
- 13250 N 13th Ln
- 1326 W Joan de Arc Ave
- 908 W Pershing Ave
- 13034 N 8th Ave
- 1536 W Willow Ave
- 1445 W Wood Dr
- 1550 W Willow Ave
- 330 W Tam Oshanter Dr
- 507 W Sweetwater Ave
- 14401 N Coral Gables Dr
- 13412 N 17th Ave
- 12835 N 16th Dr
- 14422 N 15th Dr
- 225 W Winged Foot Rd
- 1733 W Surrey Ave
- 1758 W Aster Dr
- 13438 N 18th Ln
- 13420 N 1st St
- 14266 N 2nd Ave
- 14623 N 15th Dr
