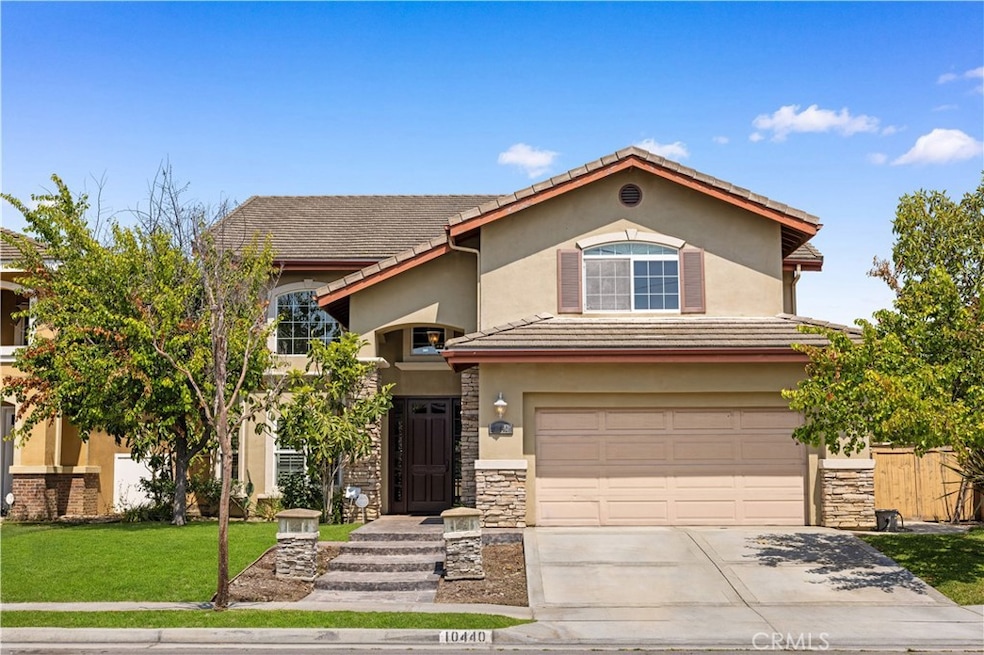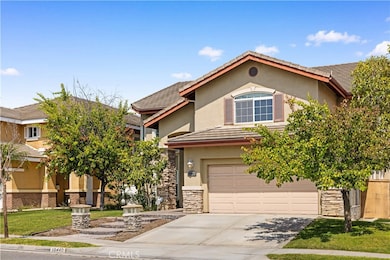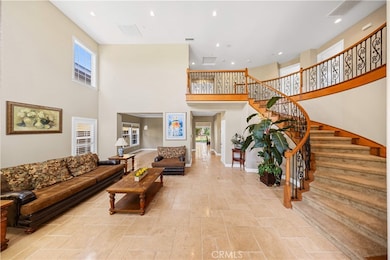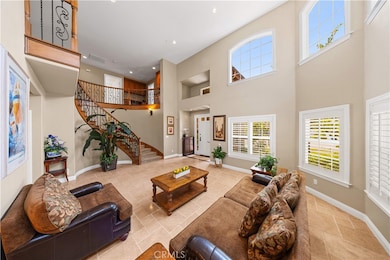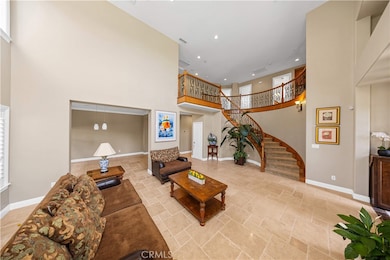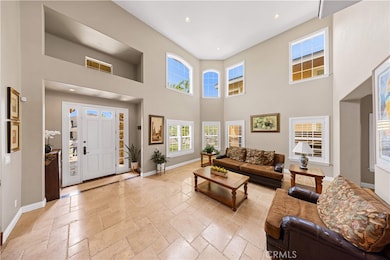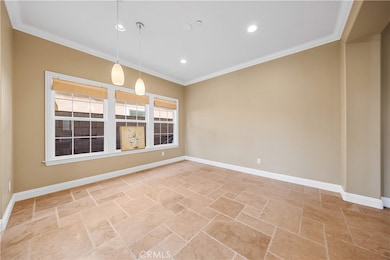
10440 Rose Ann Cir Cypress, CA 90630
Estimated payment $11,231/month
Highlights
- Solar Power System
- Primary Bedroom Suite
- Wood Flooring
- Margaret Landell Elementary School Rated A
- Contemporary Architecture
- High Ceiling
About This Home
A stunning 5 Bed, 3 Bath home located on a quiet cul-de-sac. Boasting 3,644 square feet of living space. It has an elegant entryway, which leads to a bright and open floor plan, with a soaring ceiling, a formal living room, and a large dinning or entertaining area. The kitchen comes with granite countertops, ample cabinetry, and a center island. It flows seamlessly into a cozy family room with a fireplace.The home includes a full bedroom and bathroom downstairs- perfect for guests or multi-generational livings. Upstairs, you'll find four more generously sized bedrooms, including dual vanities, a soaking tub and a spacious walk-in closet.In addition, the house comes with dual-pane windows, central HVAC and a private backyard.Located within the award-winning Cypress school district, minutes from Oxford academy, shopping (Costco), dinning and parks. This property truly has it all. Don't miss your chance to own this exceptional home in Cypress!!
Last Listed By
Pacific Sterling Realty Brokerage Phone: 562-716-8772 License #02049499 Listed on: 06/06/2025

Open House Schedule
-
Sunday, June 08, 20251:00 to 4:00 pm6/8/2025 1:00:00 PM +00:006/8/2025 4:00:00 PM +00:00Add to Calendar
Home Details
Home Type
- Single Family
Est. Annual Taxes
- $14,397
Year Built
- Built in 2005
Lot Details
- 7,022 Sq Ft Lot
- Cul-De-Sac
- Block Wall Fence
- Front and Back Yard Sprinklers
- Back and Front Yard
- Density is up to 1 Unit/Acre
Parking
- 2 Car Attached Garage
- Parking Available
- Front Facing Garage
- Two Garage Doors
- Driveway Level
Home Design
- Contemporary Architecture
- Slab Foundation
- Tile Roof
- Stucco
Interior Spaces
- 3,644 Sq Ft Home
- 2-Story Property
- High Ceiling
- Recessed Lighting
- Double Pane Windows
- Shutters
- Formal Entry
- Family Room with Fireplace
- Family Room Off Kitchen
- Living Room
- Home Office
- Storage
- Laundry Room
Kitchen
- Open to Family Room
- Eat-In Kitchen
- Convection Oven
- Six Burner Stove
- Gas Cooktop
- Dishwasher
- Kitchen Island
- Granite Countertops
- Disposal
Flooring
- Wood
- Stone
Bedrooms and Bathrooms
- 5 Bedrooms | 2 Main Level Bedrooms
- Primary Bedroom Suite
- Multi-Level Bedroom
- Walk-In Closet
- In-Law or Guest Suite
- Bathroom on Main Level
- 3 Full Bathrooms
- Makeup or Vanity Space
- Bathtub with Shower
- Walk-in Shower
Home Security
- Home Security System
- Carbon Monoxide Detectors
- Fire and Smoke Detector
Accessible Home Design
- Doors are 32 inches wide or more
- Accessible Parking
Eco-Friendly Details
- Energy-Efficient Windows
- Energy-Efficient HVAC
- Solar Power System
Outdoor Features
- Wood patio
- Exterior Lighting
- Outdoor Grill
Location
- Urban Location
Utilities
- Central Heating and Cooling System
- Gas Water Heater
Listing and Financial Details
- Tax Lot 6
- Tax Tract Number 16555
- Assessor Parcel Number 24206255
Community Details
Overview
- No Home Owners Association
Recreation
- Park
Map
Home Values in the Area
Average Home Value in this Area
Tax History
| Year | Tax Paid | Tax Assessment Tax Assessment Total Assessment is a certain percentage of the fair market value that is determined by local assessors to be the total taxable value of land and additions on the property. | Land | Improvement |
|---|---|---|---|---|
| 2024 | $14,397 | $1,296,879 | $538,109 | $758,770 |
| 2023 | $14,074 | $1,271,450 | $527,557 | $743,893 |
| 2022 | $13,921 | $1,246,520 | $517,213 | $729,307 |
| 2021 | $13,738 | $1,222,079 | $507,072 | $715,007 |
| 2020 | $13,688 | $1,209,549 | $501,873 | $707,676 |
| 2019 | $13,289 | $1,185,833 | $492,033 | $693,800 |
| 2018 | $13,109 | $1,162,582 | $482,385 | $680,197 |
| 2017 | $12,648 | $1,139,787 | $472,927 | $666,860 |
| 2016 | $12,544 | $1,117,439 | $463,654 | $653,785 |
| 2015 | $12,535 | $1,100,655 | $456,690 | $643,965 |
| 2014 | $11,095 | $1,008,000 | $430,332 | $577,668 |
Property History
| Date | Event | Price | Change | Sq Ft Price |
|---|---|---|---|---|
| 06/06/2025 06/06/25 | For Sale | $1,890,000 | -- | $519 / Sq Ft |
Purchase History
| Date | Type | Sale Price | Title Company |
|---|---|---|---|
| Interfamily Deed Transfer | -- | Lawyers Title | |
| Interfamily Deed Transfer | -- | None Available | |
| Interfamily Deed Transfer | -- | None Available | |
| Interfamily Deed Transfer | -- | None Available | |
| Interfamily Deed Transfer | -- | Old Republic Title Company | |
| Grant Deed | $949,000 | Old Republic Title Company |
Mortgage History
| Date | Status | Loan Amount | Loan Type |
|---|---|---|---|
| Open | $548,000 | New Conventional | |
| Closed | $482,000 | New Conventional | |
| Closed | $630,000 | Adjustable Rate Mortgage/ARM | |
| Closed | $621,700 | Adjustable Rate Mortgage/ARM | |
| Closed | $689,000 | New Conventional | |
| Closed | $703,000 | New Conventional | |
| Closed | $703,000 | New Conventional | |
| Previous Owner | $759,200 | Purchase Money Mortgage | |
| Closed | $94,850 | No Value Available |
Similar Homes in Cypress, CA
Source: California Regional Multiple Listing Service (CRMLS)
MLS Number: PW25119396
APN: 242-062-55
- 10262 Gregory St
- 5182 Olga Ave
- 4714 Larwin Ave
- 4572 Larwin Ave
- 4418 Larwin Ave
- 4394 Dina Ct
- 10002 Saint Elizabeth Cir
- 11091 Ranger Dr
- 4583 Tuscani Dr
- 5062 Tripoli Ave
- 5121 Howard Ave
- 9906 Cedar Ct
- 9738 Walker St Unit 1
- 4442 Green Ave
- 5398 Hanover Dr
- 4662 Howard Ave
- 9534 Tivoli Cir
- 9764 Cedar Ct
- 9661 Glenbrook St
- 4301 Howard Ave
