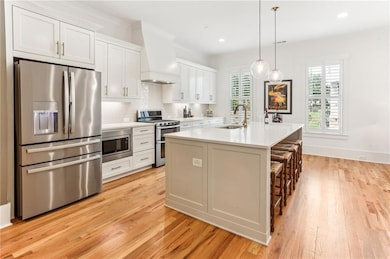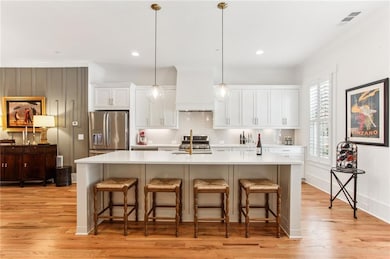1045 Endeavour Ct Marietta, GA 30064
West Cobb NeighborhoodEstimated payment $3,867/month
Highlights
- Very Popular Property
- Open-Concept Dining Room
- City View
- Cheatham Hill Elementary School Rated A
- No Units Above
- Deck
About This Home
SPECTACULAR luxury townhome with over $45k in upgrades about 1 mile west of the Marietta Square! This home is in pristine condition and shows like a model home! Amazing kitchen with a huge island, quartz counters, stainless appliances and white cabinets. 2 pantries! Huge living space with custom shelving opening to a beautiful covered rear porch that overlooks undeveloped greenspace! Upstairs is a primary suite with a frame-less glass door shower, double vanity of quartz counters, and a massive walk-in custom closet. In fact, every closet in the home has been upgraded to custom. FULL finished basement featuring a 4th bedroom/den/office with a full bath. Lower patio with a beautiful view. Large garage with a new epoxy floor, real hardwoods throughout all 3 floors!
This home is in the back of the neighborhood in a fabulous location, overlooking permanent greenspace!
Listing Agent
Ansley Real Estate| Christie's International Real Estate License #257364 Listed on: 09/17/2025

Townhouse Details
Home Type
- Townhome
Est. Annual Taxes
- $1,829
Year Built
- Built in 2023
Lot Details
- 1,307 Sq Ft Lot
- Property fronts a private road
- No Units Above
- No Units Located Below
- Two or More Common Walls
- Landscaped
- Private Yard
- Back Yard
HOA Fees
- $230 Monthly HOA Fees
Parking
- 2 Car Attached Garage
- Front Facing Garage
- Garage Door Opener
- Driveway Level
Property Views
- City
- Neighborhood
Home Design
- European Architecture
- Block Foundation
- Composition Roof
- Brick Front
- Concrete Perimeter Foundation
- HardiePlank Type
Interior Spaces
- 2,831 Sq Ft Home
- 3-Story Property
- Bookcases
- Crown Molding
- Ceiling height of 9 feet on the lower level
- Ceiling Fan
- Recessed Lighting
- Double Pane Windows
- Living Room with Fireplace
- Open-Concept Dining Room
- Attic
Kitchen
- Open to Family Room
- Breakfast Bar
- Gas Oven
- Gas Cooktop
- Range Hood
- Microwave
- Dishwasher
- Kitchen Island
- Stone Countertops
- White Kitchen Cabinets
Flooring
- Wood
- Ceramic Tile
Bedrooms and Bathrooms
- Split Bedroom Floorplan
- Walk-In Closet
- Dual Vanity Sinks in Primary Bathroom
- Shower Only
Laundry
- Laundry Room
- Laundry on upper level
Finished Basement
- Interior and Exterior Basement Entry
- Garage Access
- Finished Basement Bathroom
- Natural lighting in basement
Home Security
Eco-Friendly Details
- Energy-Efficient Appliances
- Energy-Efficient Windows
- Energy-Efficient Construction
Outdoor Features
- Deck
- Covered Patio or Porch
- Rain Gutters
Location
- Property is near schools
- Property is near shops
Schools
- A.L. Burruss Elementary School
- Marietta Middle School
- Marietta High School
Utilities
- Forced Air Heating and Cooling System
- Heating System Uses Natural Gas
- Underground Utilities
- Gas Water Heater
- High Speed Internet
- Phone Available
- Cable TV Available
Listing and Financial Details
- Tax Lot 13
- Assessor Parcel Number 20032201930
Community Details
Overview
- $500 Initiation Fee
- 14 Units
- Homeside Properties Association, Phone Number (678) 297-9566
- Built by Bercher Homes
- Croft Subdivision
Recreation
- Trails
Additional Features
- Restaurant
- Fire and Smoke Detector
Map
Home Values in the Area
Average Home Value in this Area
Tax History
| Year | Tax Paid | Tax Assessment Tax Assessment Total Assessment is a certain percentage of the fair market value that is determined by local assessors to be the total taxable value of land and additions on the property. | Land | Improvement |
|---|---|---|---|---|
| 2024 | $1,829 | $226,148 | $72,000 | $154,148 |
| 2023 | $389 | $46,000 | $46,000 | $0 |
Property History
| Date | Event | Price | Change | Sq Ft Price |
|---|---|---|---|---|
| 09/17/2025 09/17/25 | For Sale | $659,900 | +13.8% | $233 / Sq Ft |
| 11/30/2023 11/30/23 | Sold | $579,700 | -0.3% | $211 / Sq Ft |
| 11/20/2023 11/20/23 | Pending | -- | -- | -- |
| 08/24/2023 08/24/23 | For Sale | $581,700 | -- | $212 / Sq Ft |
Source: First Multiple Listing Service (FMLS)
MLS Number: 7651072
APN: 20-0322-0-193-0
- 820 Nob Ridge Dr
- 3561 Ernest W Barrett Pkwy SW
- 1830 Winding Creek Ln SW
- 2205 Ellis Mountain Dr
- 2072 Arbor Forest Dr SW
- 2340 Ellis Mountain Dr SW
- 2019 Fern Mountain Ln
- 444 Lower Shoreline Ct SW
- Wynstone Plan at Ellis
- Grindle Plan at Ellis
- Kilpatrick Plan at Ellis
- Ransdall Plan at Ellis
- Fenton Plan at Ellis
- Sonnett Plan at Ellis
- Cobbstone Plan at Ellis
- Worthdale Plan at Ellis
- Kinton Plan at Ellis
- Dwyer Plan at Ellis
- Buckhorn Plan at Ellis
- Howell Plan at Ellis
- 1898 Winding Creek Ln SW
- 1809 Wynthrop Manor Dr SW
- 2920 Sandstone Trail SW
- 1164 Lakefield Walk
- 2458 Zachary Woods Dr NW
- 20 Louise Ct NW
- 414 Breezy Dr SW
- 155 Rock Garden Terrace N W
- 2196 Major Loring Way SW Unit ID1234839P
- 2196 Major Loring Way SW
- 3004 Tallowood Dr NW
- 2862 Wynford Dr S W
- 2003 Hascall Ridge Ct SW
- 817 Tramore Ct
- 1397 Wynford SW
- 1397 Wynford Gate SW Unit 2
- 3412 Conley Downs Dr
- 2093 Breconridge Dr SW
- 1294 Sweet Bottom Ct SW
- 3486 Parsons Greene Place






