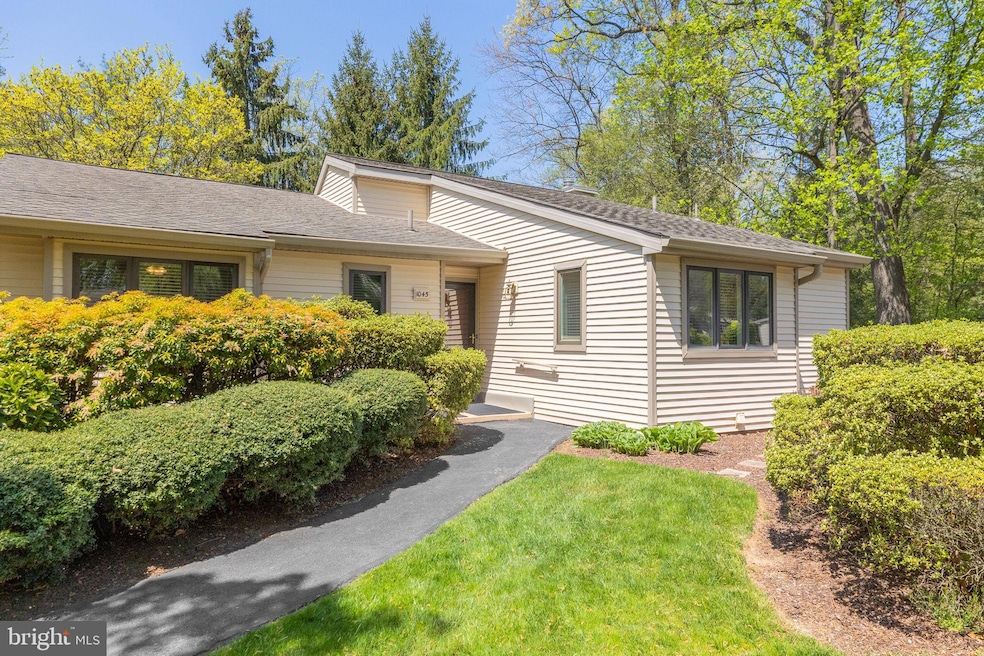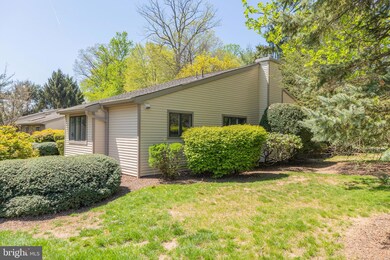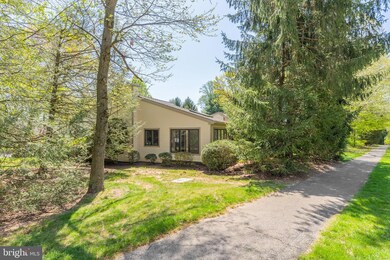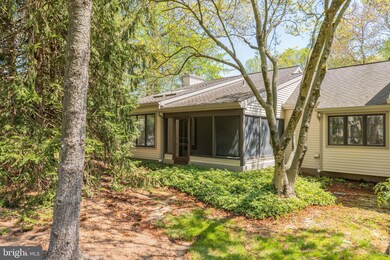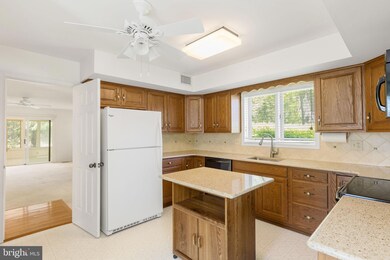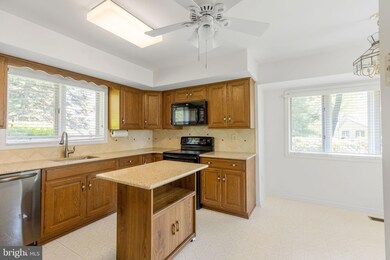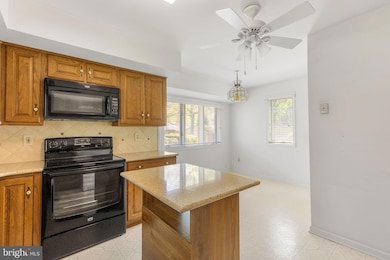
1045 Kennett Way West Chester, PA 19380
Estimated Value: $498,000 - $540,000
Highlights
- Senior Living
- Traditional Architecture
- Tennis Courts
- Gated Community
- Community Pool
- 1 Car Detached Garage
About This Home
As of May 2023Welcome to 1045 Kennett Way! This 2 bed/2 bath END UNIT home is located in the desirable community of Hershey’s Mill and is available for immediate move in. The open floor plan with living room/dining room with a wood-burning fireplace and crown molding creates a cozy and inviting atmosphere. The spacious kitchen with silestone countertops and a breakfast area with lots of windows for natural lighting is perfect for enjoying meals and entertaining guests. The four seasons room off the living room with a door to the back screened in porch is a great place to relax and enjoy the outdoors. The master suite is large and offers a nice size bathroom and walk-in closet, providing a comfortable and private retreat. The second bedroom and hall bathroom are lovely and offer plenty of space for family and guests. The finished basement is an excellent bonus space that can be used for a variety of purposes, such as a family room, home office, or home gym. There is also a one car garage. Residents also benefit from 24/7 community security, walking trails & ponds, a pool, tennis courts, Golf, and more! The HOA is quarterly at $1909. Verizon Internet, Phone, and Fios are included, as well as your water, sewer & trash. Residents are responsible for Electric only.
Last Agent to Sell the Property
Keller Williams Main Line License #1541511 Listed on: 04/21/2023

Townhouse Details
Home Type
- Townhome
Est. Annual Taxes
- $4,795
Year Built
- Built in 1988
Lot Details
- 1,328 Sq Ft Lot
HOA Fees
- $636 Monthly HOA Fees
Parking
- 1 Car Detached Garage
- Front Facing Garage
- Garage Door Opener
- Driveway
Home Design
- Traditional Architecture
- Frame Construction
- Concrete Perimeter Foundation
Interior Spaces
- 1,328 Sq Ft Home
- Property has 1 Level
- Wood Burning Fireplace
- Fireplace Mantel
- Laundry on main level
- Finished Basement
Bedrooms and Bathrooms
- 2 Main Level Bedrooms
- 2 Full Bathrooms
Utilities
- Central Air
- Heat Pump System
- Electric Water Heater
Listing and Financial Details
- Tax Lot 0246
- Assessor Parcel Number 53-01R-0246
Community Details
Overview
- Senior Living
- $3,818 Capital Contribution Fee
- Association fees include water, sewer, exterior building maintenance, trash, standard phone service, common area maintenance, cable TV, lawn maintenance, parking fee, pool(s), security gate, snow removal
- $2,394 Other One-Time Fees
- Senior Community | Residents must be 55 or older
- Penco Mgmt HOA, Phone Number (610) 358-5580
- Hersheys Mill Subdivision
- Property Manager
Recreation
- Golf Course Membership Available
- Tennis Courts
- Community Pool
Additional Features
- Recreation Room
- Gated Community
Ownership History
Purchase Details
Home Financials for this Owner
Home Financials are based on the most recent Mortgage that was taken out on this home.Purchase Details
Similar Homes in West Chester, PA
Home Values in the Area
Average Home Value in this Area
Purchase History
| Date | Buyer | Sale Price | Title Company |
|---|---|---|---|
| Freezo Kathleen | $480,000 | None Listed On Document | |
| Chew Robert G | $155,000 | -- |
Property History
| Date | Event | Price | Change | Sq Ft Price |
|---|---|---|---|---|
| 05/25/2023 05/25/23 | Sold | $480,000 | +3.2% | $361 / Sq Ft |
| 04/23/2023 04/23/23 | Pending | -- | -- | -- |
| 04/21/2023 04/21/23 | For Sale | $465,000 | -- | $350 / Sq Ft |
Tax History Compared to Growth
Tax History
| Year | Tax Paid | Tax Assessment Tax Assessment Total Assessment is a certain percentage of the fair market value that is determined by local assessors to be the total taxable value of land and additions on the property. | Land | Improvement |
|---|---|---|---|---|
| 2024 | $4,795 | $166,850 | $84,940 | $81,910 |
| 2023 | $4,795 | $166,850 | $84,940 | $81,910 |
| 2022 | $4,649 | $166,850 | $84,940 | $81,910 |
| 2021 | $4,582 | $166,850 | $84,940 | $81,910 |
| 2020 | $4,552 | $166,850 | $84,940 | $81,910 |
| 2019 | $4,487 | $166,850 | $84,940 | $81,910 |
| 2018 | $4,389 | $166,850 | $84,940 | $81,910 |
| 2017 | $4,291 | $166,850 | $84,940 | $81,910 |
| 2016 | $3,794 | $166,850 | $84,940 | $81,910 |
| 2015 | $3,794 | $166,850 | $84,940 | $81,910 |
| 2014 | $3,794 | $166,850 | $84,940 | $81,910 |
Agents Affiliated with this Home
-
Jacqueline DiAntonio

Seller's Agent in 2023
Jacqueline DiAntonio
Keller Williams Main Line
(484) 678-9206
64 Total Sales
-
Jean Gross

Buyer's Agent in 2023
Jean Gross
Keller Williams Real Estate -Exton
(610) 368-3003
102 Total Sales
Map
Source: Bright MLS
MLS Number: PACT2043842
APN: 53-01R-0246.0000
- 959 Kennett Way
- 960 Kennett Way
- 1411 Greenhill Rd
- 383 Eaton Way
- 491 Eaton Way
- 551 Franklin Way
- 1215 Youngs Rd
- 1594 Ulster Place
- 417 Eaton Way
- 562 Franklin Way
- 431 Eaton Way
- 1310 Robynwood Ln
- 1736 Yardley Dr
- 1713 Yardley Dr
- 10 Hersheys Dr
- THE WARREN - Millstone Cir
- THE GREENBRIAR - Millstone Cir
- The Delchester - Millstone Cir
- THE PRESCOTT - Millstone Cir
- 1432 Quaker Ridge
- 1045 Kennett Way
- 1044 Kennett Way
- 1043 Kennett Way
- 1046 Kennett Way
- 1042 Kennett Way
- 1047 Kennett Way
- 947 Kennett Way
- 948 Kennett Way
- 664 Heatherton Ln
- 1041 Kennett Way
- 1048 Kennett Way
- 663 Heatherton Ln
- 949 Kennett Way
- 690 Heatherton Ln
- 691 Heatherton Ln
- 1040 Kennett Way
- 689 Heatherton Ln
- 662 Heatherton Ln
- 666 Heatherton Ln
- 950 Kennett Way
