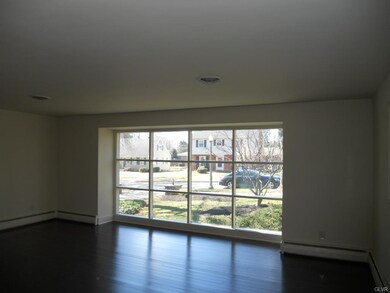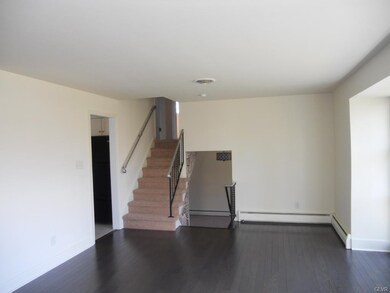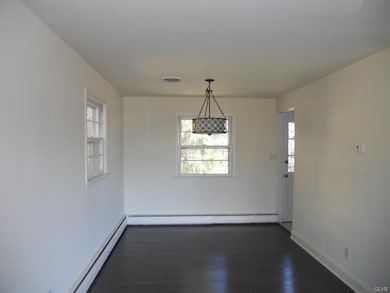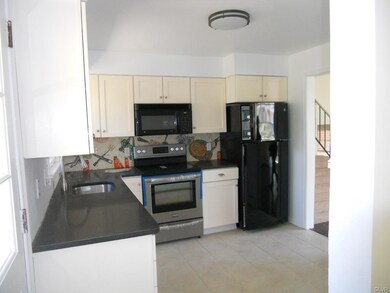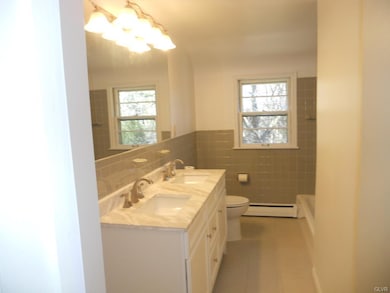
1045 N Main St Allentown, PA 18104
West End Allentown NeighborhoodEstimated Value: $364,000 - $400,000
Highlights
- Contemporary Architecture
- Wood Flooring
- Eat-In Kitchen
- Recreation Room
- 1 Car Attached Garage
- Patio
About This Home
As of May 2017Contemporary all redone split level in desirable deep West End. This unique home, offers 3 bedrooms, 2 full baths, new carpeting in Family Room and Bedrooms. Gleaming hardwood floors and over sized bay window in Living Room which lends itself to an abundance of natural light. Brand new kitchen features tile flooring and granite counter top with unique mosaic back splash. Additional space with rec room in lower level. Outside enjoy the patio and private tree lined rear yard on this quiet West End street. Nothing to do but move in.
Last Buyer's Agent
Sylvia Merkel
RE/MAX Real Estate

Home Details
Home Type
- Single Family
Est. Annual Taxes
- $4,779
Year Built
- Built in 1958
Lot Details
- 9,627 Sq Ft Lot
- Lot Dimensions are 77 x 125
- Level Lot
- Property is zoned RL
Home Design
- Contemporary Architecture
- Split Level Home
- Brick Exterior Construction
- Asphalt Roof
Interior Spaces
- 1,609 Sq Ft Home
- Family Room Downstairs
- Dining Area
- Recreation Room
- Washer and Dryer Hookup
Kitchen
- Eat-In Kitchen
- Electric Oven
- Microwave
- Dishwasher
Flooring
- Wood
- Wall to Wall Carpet
- Linoleum
- Tile
Bedrooms and Bathrooms
- 3 Bedrooms
- 2 Full Bathrooms
Basement
- Walk-Out Basement
- Basement Fills Entire Space Under The House
Parking
- 1 Car Attached Garage
- On-Street Parking
- Off-Street Parking
Outdoor Features
- Patio
Utilities
- Central Air
- Baseboard Heating
- Heating System Uses Oil
- 101 to 200 Amp Service
- Summer or Winter Changeover Switch For Hot Water
Listing and Financial Details
- Assessor Parcel Number 548761625758001
Ownership History
Purchase Details
Purchase Details
Home Financials for this Owner
Home Financials are based on the most recent Mortgage that was taken out on this home.Similar Homes in Allentown, PA
Home Values in the Area
Average Home Value in this Area
Purchase History
| Date | Buyer | Sale Price | Title Company |
|---|---|---|---|
| Janszen Derek B | -- | None Listed On Document | |
| Janszen Derek B | $205,000 | Penn Title Company |
Mortgage History
| Date | Status | Borrower | Loan Amount |
|---|---|---|---|
| Previous Owner | Janszen Derek B | $146,000 | |
| Previous Owner | Janszen Derek B | $20,000 | |
| Previous Owner | Janszen Derek B | $164,000 |
Property History
| Date | Event | Price | Change | Sq Ft Price |
|---|---|---|---|---|
| 05/24/2017 05/24/17 | Sold | $205,000 | -4.6% | $127 / Sq Ft |
| 04/11/2017 04/11/17 | Pending | -- | -- | -- |
| 03/09/2017 03/09/17 | For Sale | $214,900 | -- | $134 / Sq Ft |
Tax History Compared to Growth
Tax History
| Year | Tax Paid | Tax Assessment Tax Assessment Total Assessment is a certain percentage of the fair market value that is determined by local assessors to be the total taxable value of land and additions on the property. | Land | Improvement |
|---|---|---|---|---|
| 2025 | $5,803 | $168,100 | $32,100 | $136,000 |
| 2024 | $5,803 | $168,100 | $32,100 | $136,000 |
| 2023 | $5,803 | $168,100 | $32,100 | $136,000 |
| 2022 | $5,611 | $168,100 | $136,000 | $32,100 |
| 2021 | $5,506 | $168,100 | $32,100 | $136,000 |
| 2020 | $5,371 | $168,100 | $32,100 | $136,000 |
| 2019 | $5,289 | $168,100 | $32,100 | $136,000 |
| 2018 | $4,889 | $168,100 | $32,100 | $136,000 |
| 2017 | $4,772 | $168,100 | $32,100 | $136,000 |
| 2016 | -- | $168,100 | $32,100 | $136,000 |
| 2015 | -- | $168,100 | $32,100 | $136,000 |
| 2014 | -- | $168,100 | $32,100 | $136,000 |
Agents Affiliated with this Home
-
Rudy Amelio

Seller's Agent in 2017
Rudy Amelio
Rudy Amelio Real Estate
(610) 437-5501
42 in this area
398 Total Sales
-
Jennifer Hart

Seller Co-Listing Agent in 2017
Jennifer Hart
Rudy Amelio Real Estate
(484) 767-3337
34 in this area
251 Total Sales
-

Buyer's Agent in 2017
Sylvia Merkel
RE/MAX
(610) 360-4019
Map
Source: Greater Lehigh Valley REALTORS®
MLS Number: 540420
APN: 548761625758-1
- 1131 N 28th St
- 2820 W Pennsylvania St
- 1134 N 26th St
- 622 N Arch St
- 732 N Marshall St
- 747 N 31 St St
- 525 N Main St Unit 527
- 525-527 N Main St
- 2514-2516 Tilghman St
- 1825 W Columbia St
- 502 N 27th St
- 2426 Tilghman St
- 1420 Leicester Place
- 2203 W Washington St
- 2210 Grove St
- 2117 W Highland St
- 2730 W Chew St Unit 2736
- 2219 W Gordon St
- 751 Benner Rd
- 1703 Saratoga Ct
- 1045 N Main St
- 1033 N Main St
- 1053 N Main St
- 1046 N 28th St
- 1027 N Main St
- 1034 N 28th St
- 2806 W Highland St
- 2830 W Highland St
- 1034 N Main St Unit 1040
- 1036 N Main St
- 1111 N Main St
- 1024 N 28th St Unit 1030
- 1028 N 28th St
- 2815 W Highland St
- 1030 N Main St
- 1021 N Main St
- 1020 N Main St Unit 1026
- 1022 N 28th St
- 2840 W Highland St
- 2801 W Highland St

