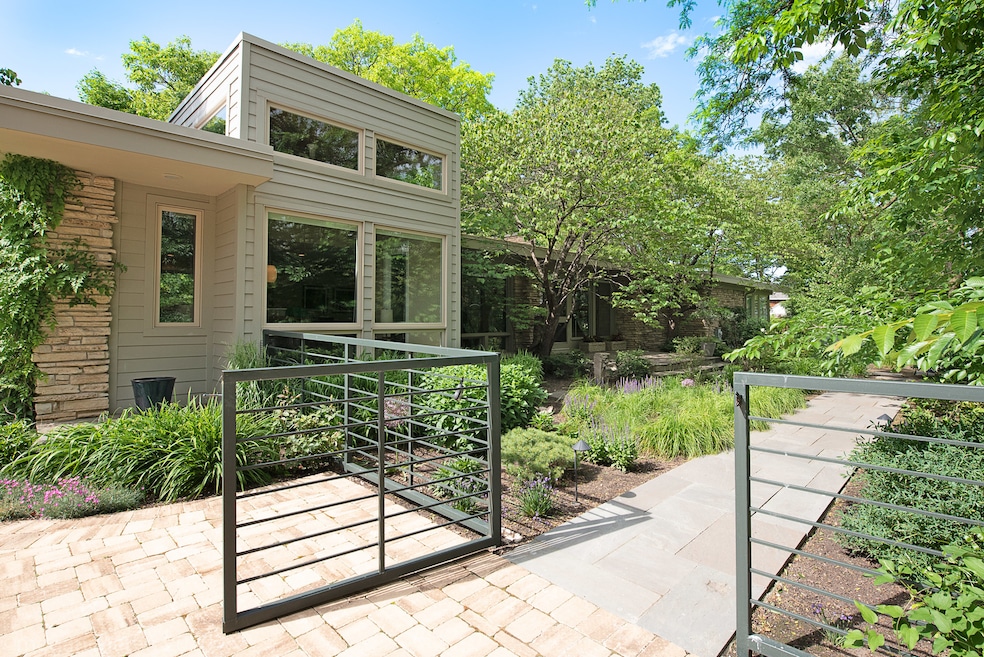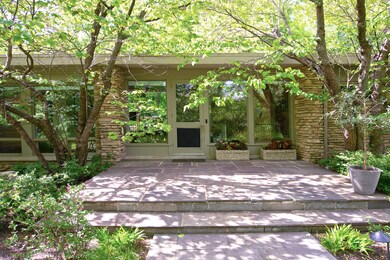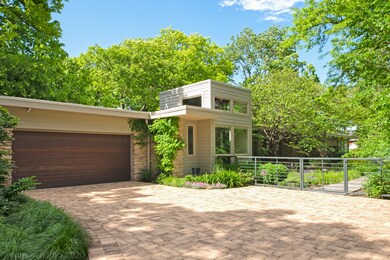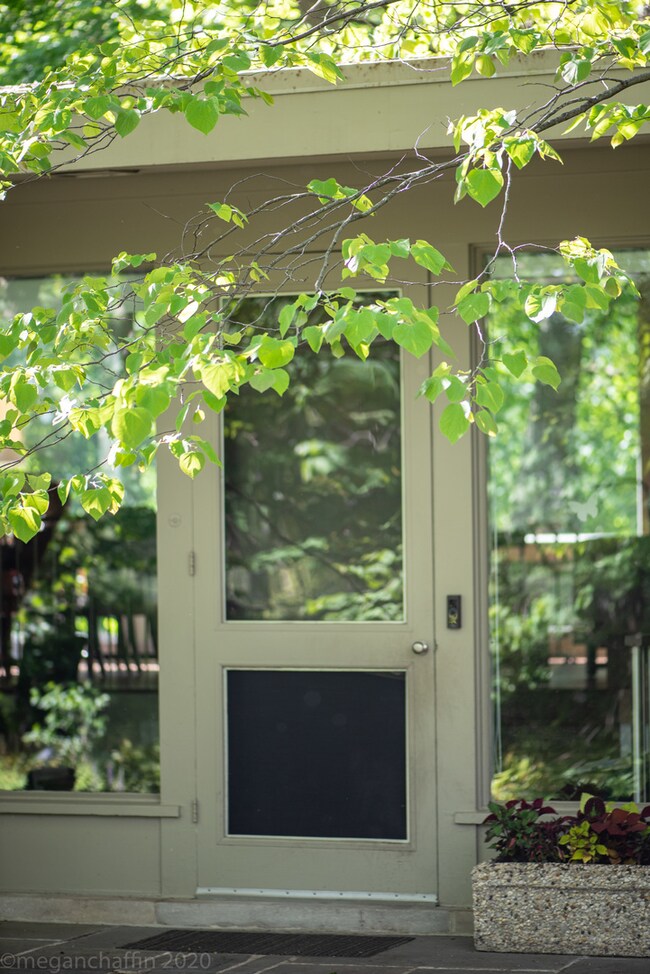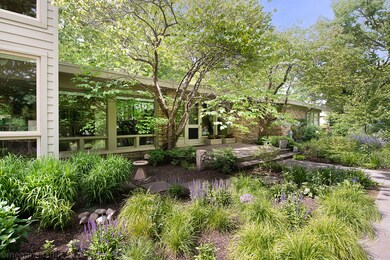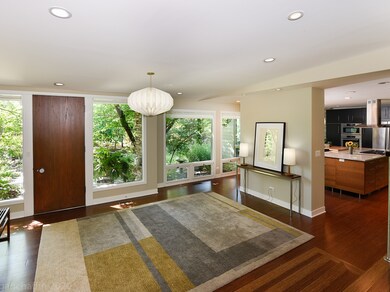
1045 Sheridan Rd Winnetka, IL 60093
Estimated Value: $1,890,000 - $2,173,000
Highlights
- Landscaped Professionally
- Vaulted Ceiling
- Home Office
- Hubbard Woods Elementary School Rated A
- Main Floor Bedroom
- Walk-In Pantry
About This Home
As of November 2020Situated atop of almost an acre of pristine ravines, this Henry Newhouse home has been restored into a simply fabulous mid-century contemporary home with fantastic views that will take your breathe away. Winner of Winnetka's historic preservation award,(2015), this 3 bedroom, 3.5 bath home captivates you from the moment you enter the spacious foyer. Living room is flooded with light from floor to ceiling windows that afford you panoramic views into the ravines. Gas fireplace with Travertine hearth in the living room is one of 3 fireplaces in this home. Fantastic kitchen with Sawbridge custom island, quartzite counter tops, stainless appliances, great planning desk area and two story sitting area with a modern linear Eco- Smart fireplace, is truly a cook's dream. This well designed and thought out rehab was featured in the 'Make It Better" magazine. Two first floor large bedrooms both have walk in closets and baths. The lower living area's family room and private bedroom also take advantage of incredible views. You can walk out into the ravines from family room and from 3rd bedroom. Large private office area complete this level. Enjoy the incredible vistas on the expansive patio with stunning pergola perfect for outdoor entertaining. Landscaping is divine... carefully curated perennial and rose gardens are accented with handsome hardscape. Two car attached garage with newer paver driveway (2018). New roof (2018) Nothing like it in Winnetka! A very special home!
Home Details
Home Type
- Single Family
Est. Annual Taxes
- $30,890
Year Built | Renovated
- 1956 | 2010
Lot Details
- Cul-De-Sac
- Southern Exposure
- Landscaped Professionally
Parking
- Attached Garage
- Garage Transmitter
- Garage Door Opener
- Brick Driveway
- Parking Included in Price
- Garage Is Owned
Home Design
- Brick Exterior Construction
- Frame Construction
- Stone Siding
Interior Spaces
- Vaulted Ceiling
- Wood Burning Fireplace
- Gas Log Fireplace
- Entrance Foyer
- Home Office
Kitchen
- Breakfast Bar
- Walk-In Pantry
- Double Oven
- Indoor Grill
- Dishwasher
- Disposal
Bedrooms and Bathrooms
- Main Floor Bedroom
- Walk-In Closet
- Primary Bathroom is a Full Bathroom
- Bathroom on Main Level
Laundry
- Dryer
- Washer
Utilities
- Forced Air Heating and Cooling System
- Heating System Uses Gas
- Lake Michigan Water
Additional Features
- North or South Exposure
- Patio
Listing and Financial Details
- Homeowner Tax Exemptions
Ownership History
Purchase Details
Home Financials for this Owner
Home Financials are based on the most recent Mortgage that was taken out on this home.Purchase Details
Purchase Details
Home Financials for this Owner
Home Financials are based on the most recent Mortgage that was taken out on this home.Purchase Details
Purchase Details
Similar Homes in the area
Home Values in the Area
Average Home Value in this Area
Purchase History
| Date | Buyer | Sale Price | Title Company |
|---|---|---|---|
| Shipley Raymond S | $1,499,000 | Chicago Title | |
| Scales Robert P | -- | None Available | |
| Scales Robert P | $952,500 | Cti | |
| Borowitz Dolores Lee | -- | None Available | |
| Borowitz Dolores L | -- | -- |
Mortgage History
| Date | Status | Borrower | Loan Amount |
|---|---|---|---|
| Open | Shipley Raymond S | $1,127,500 | |
| Closed | Shipley Raymond | $295,000 | |
| Closed | Shipley Raymond S | $880,000 | |
| Previous Owner | Scales Robert P | $399,000 | |
| Previous Owner | Scales Robert P | $410,000 | |
| Previous Owner | Scales Robert P | $417,000 | |
| Previous Owner | Scales Robert P | $345,000 | |
| Previous Owner | Borowitz Delores L | $500,000 |
Property History
| Date | Event | Price | Change | Sq Ft Price |
|---|---|---|---|---|
| 11/03/2020 11/03/20 | Sold | $1,499,000 | 0.0% | $541 / Sq Ft |
| 09/03/2020 09/03/20 | Pending | -- | -- | -- |
| 06/04/2020 06/04/20 | For Sale | $1,499,000 | -- | $541 / Sq Ft |
Tax History Compared to Growth
Tax History
| Year | Tax Paid | Tax Assessment Tax Assessment Total Assessment is a certain percentage of the fair market value that is determined by local assessors to be the total taxable value of land and additions on the property. | Land | Improvement |
|---|---|---|---|---|
| 2024 | $30,890 | $141,531 | $75,969 | $65,562 |
| 2023 | $30,890 | $141,531 | $75,969 | $65,562 |
| 2022 | $30,890 | $141,531 | $75,969 | $65,562 |
| 2021 | $41,348 | $159,324 | $105,675 | $53,649 |
| 2020 | $39,264 | $159,324 | $105,675 | $53,649 |
| 2019 | $38,945 | $173,179 | $105,675 | $67,504 |
| 2018 | $32,337 | $140,999 | $86,105 | $54,894 |
| 2017 | $31,363 | $140,999 | $86,105 | $54,894 |
| 2016 | $32,459 | $150,893 | $86,105 | $64,788 |
| 2015 | $22,790 | $95,250 | $78,278 | $16,972 |
| 2014 | $22,313 | $95,250 | $78,278 | $16,972 |
| 2013 | $21,269 | $95,250 | $78,278 | $16,972 |
Agents Affiliated with this Home
-
Paige Dooley

Seller's Agent in 2020
Paige Dooley
Compass
(847) 609-0963
175 in this area
311 Total Sales
-
Janet Thomas

Seller Co-Listing Agent in 2020
Janet Thomas
Compass
(847) 533-0924
4 in this area
8 Total Sales
-
David Chung

Buyer's Agent in 2020
David Chung
Compass
(312) 399-0630
22 in this area
200 Total Sales
Map
Source: Midwest Real Estate Data (MRED)
MLS Number: MRD10813465
APN: 05-17-203-014-0000
- 977 Sheridan Rd
- 973 Sheridan Rd
- 1098 Fisher Ln
- 938 Old Green Bay Rd
- 251 Scott Ave
- 979 Vine St
- 260 Woodlawn Ave
- 1149 Scott Ave
- 154 Glenwood Ave
- 770 Prospect Ave
- 150 Linden Ave
- 765 Sheridan Rd
- 160 Linden Ave
- 96 Harbor St
- 681 Lincoln Ave
- 824 Humboldt Ave
- 803 Pine St
- 646 Prospect Ave
- 891 Spruce St
- 953 Spruce St
- 1045 Sheridan Rd
- 1025 Sheridan Rd
- 1055 Sheridan Rd
- 1035 Sheridan Rd
- 1005 Sheridan Rd
- 920 Fisher Ln
- 1000 Sheridan Rd
- 985 Sheridan Rd
- 924 Fisher Ln
- 915 Fisher Ln
- 1015 Sheridan Rd
- 919 Fisher Ln
- 927 Fisher Ln
- 979 Sheridan Rd
- 923 Fisher Ln
- 900 Ravine Rd
- 990 Sheridan Rd
- 930 Fisher Ln
- 921 Fisher Ln
- 1077 Sheridan Rd
