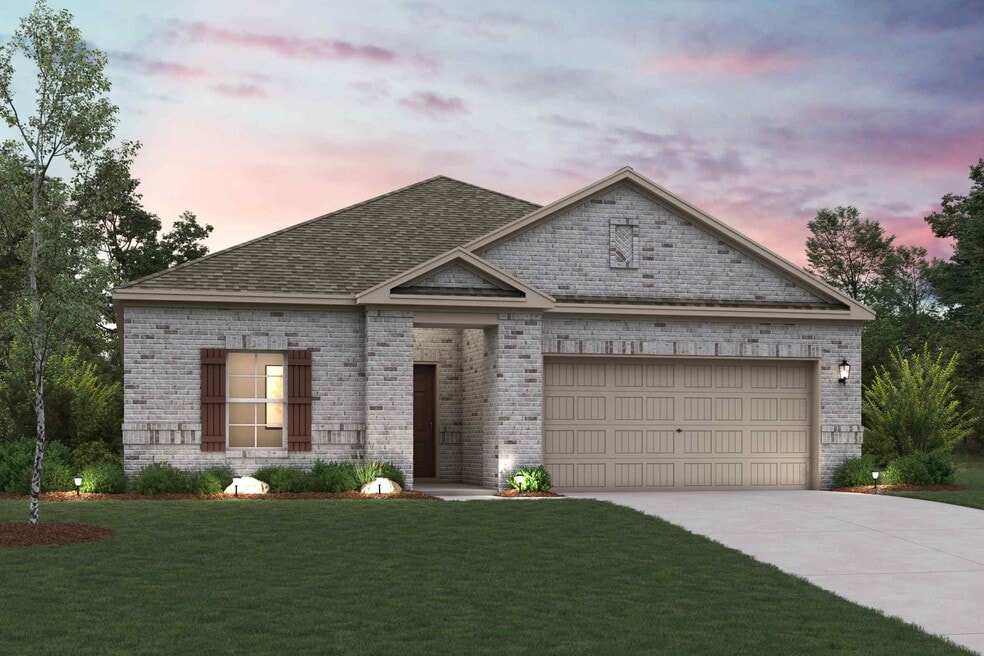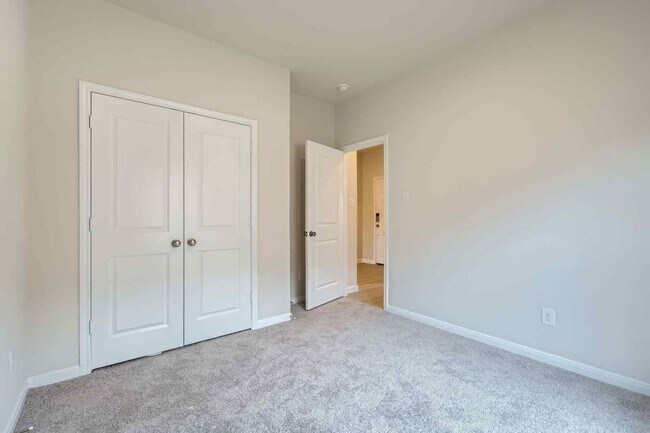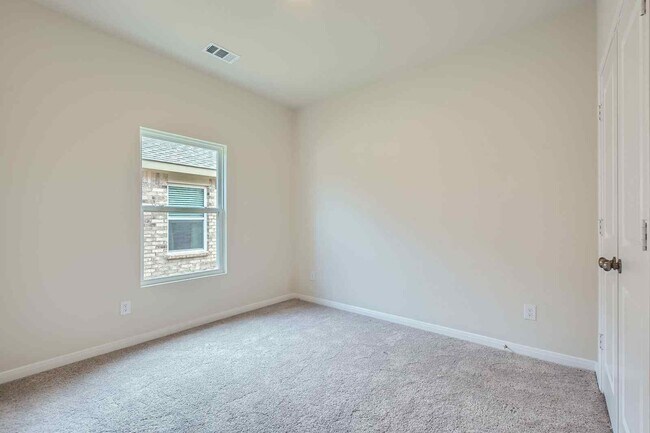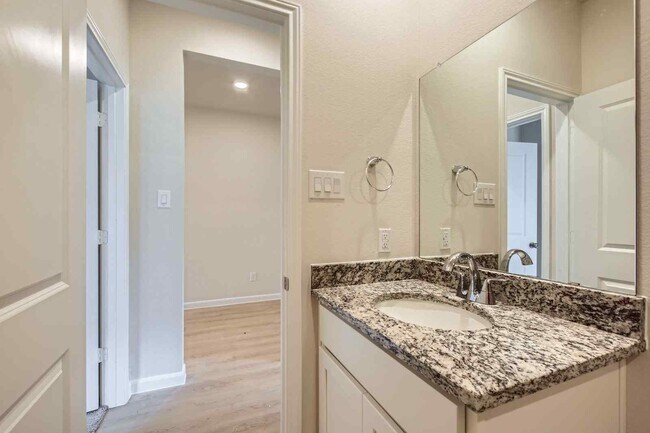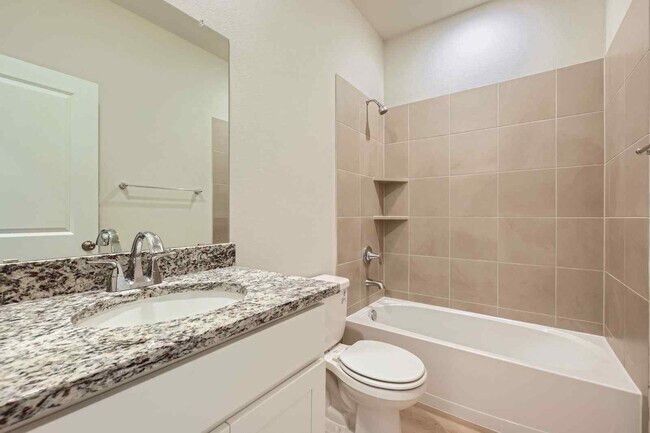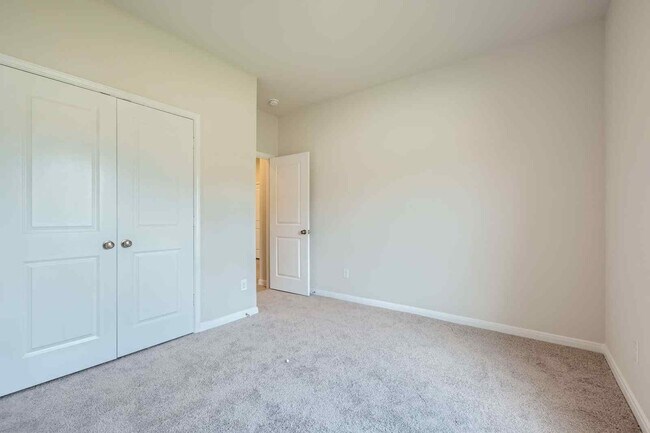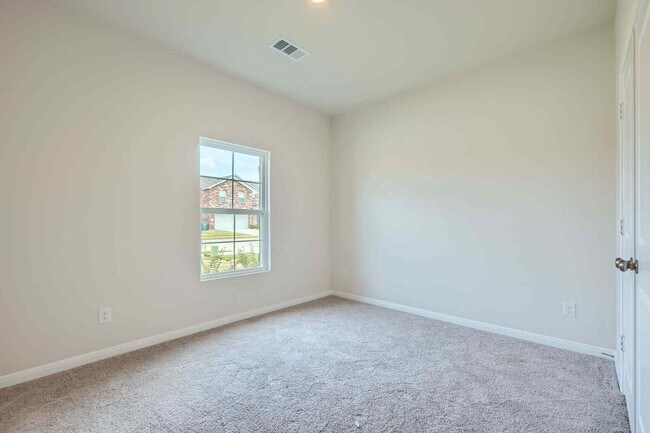
Estimated payment $2,066/month
Highlights
- New Construction
- No Interior Steps
- 1-Story Property
- Walk-In Pantry
About This Home
Embrace modern living in the Sutherland floor plan! This attractive plan begins with a foyer that leads past two roomy bedrooms flanking a bath. The hallway continues, opening up into a sunny, airy space centered around an inviting great room. A few steps away, a kitchen with a wraparound counter, walk-in pantry, and center island flows into a charming dining area, complete with access to the covered patio. The serene primary suite is adjacent, showcasing a large walk-in closet and a private bath with dual sinks and a walk-in shower. Enjoy comfort and convenience with the Sutherland plan!
Builder Incentives
Hometown Heroes DAL 2025
Purple Tag Sale Campaign 2025 - DAL
NterNow - DAL
Sales Office
| Monday |
12:00 PM - 6:00 PM
|
| Tuesday |
10:00 AM - 6:00 PM
|
| Wednesday |
10:00 AM - 6:00 PM
|
| Thursday |
10:00 AM - 6:00 PM
|
| Friday |
10:00 AM - 6:00 PM
|
| Saturday |
10:00 AM - 6:00 PM
|
| Sunday |
12:00 PM - 6:00 PM
|
Home Details
Home Type
- Single Family
HOA Fees
- $60 Monthly HOA Fees
Parking
- 2 Car Garage
Taxes
- No Special Tax
Home Design
- New Construction
Interior Spaces
- 1-Story Property
- Walk-In Pantry
Bedrooms and Bathrooms
- 3 Bedrooms
- 2 Full Bathrooms
Accessible Home Design
- No Interior Steps
Community Details
- Association fees include ground maintenance
Map
Other Move In Ready Homes in MiraVerde
About the Builder
- MiraVerde
- Sunnycreek
- Rosemary Ridge
- 10809 Rothland St
- 4420 Copper Point Dr
- 1017 Daisy Way
- 1009 Goldenrod Dr
- Karis
- 904 Gilbreath Ave
- 1016 Monarch Ave
- 1117 Painted Lady Dr
- 4517 Norcross Ln
- 4532 Brentfield Dr
- 1137 Carnation Dr
- 1133 Carnation Dr
- 303 N Industrial Blvd
- 4544 Copper Point Dr
- 1113 Carnation Dr
- 4541 Brentfield Dr
- Karis
