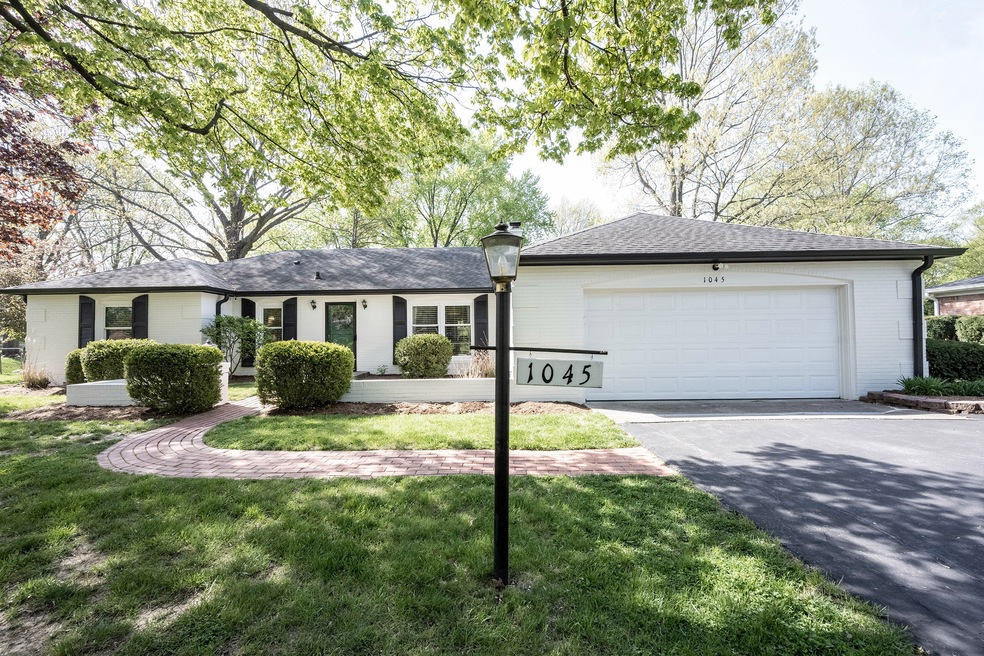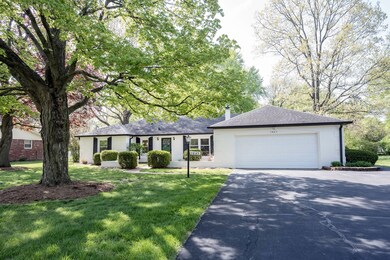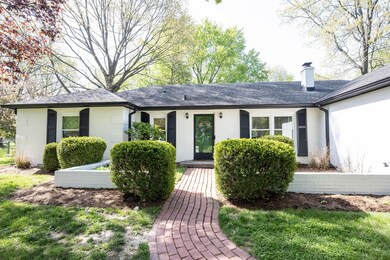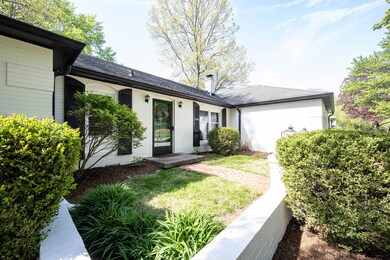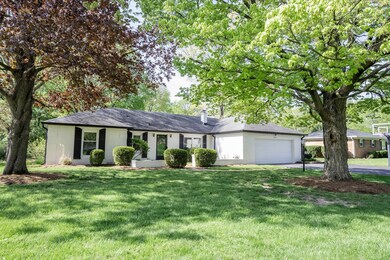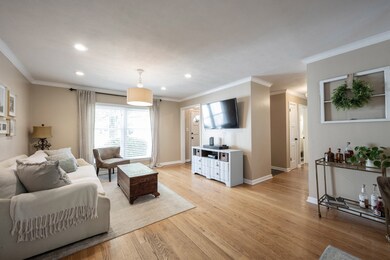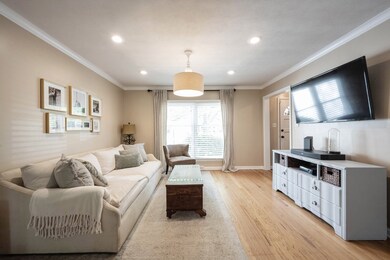
1045 W 77th St Dr S Indianapolis, IN 46260
Delaware Trails NeighborhoodEstimated Value: $327,000 - $414,000
Highlights
- Mature Trees
- Ranch Style House
- 2 Car Attached Garage
- North Central High School Rated A-
- Wood Flooring
- Woodwork
About This Home
As of June 2023Classic Beauty! Stunning Ranch Home features mature landscape, red brick walkway and charming courtyard! Light filled front room with hardwood flooring flows into dining room with views of the private backyard/patio. Kitchen features white cabinets, granite, tile flooring, SS appliances, and access into the dining room and family room for easy entertaining! Family room includes gas fireplace and hardwood flooring. Bright and generous sunroom w/ tile floors leads to patio and fully fenced in spacious backyard for fun and privacy, enjoy the firepit, too! Backyard also includes large storage shed. Primary w/ two closets, hardwoods and bathroom. Mud/laundry/bathroom w/ cabinet storage. 2018-New HVAC and New Exterior Paint. Welcome Home!
Last Agent to Sell the Property
Keller Williams Indpls Metro N License #RB14042752 Listed on: 05/04/2023

Last Buyer's Agent
Robbin Edwards
Encore Sotheby's International
Home Details
Home Type
- Single Family
Est. Annual Taxes
- $3,148
Year Built
- Built in 1961
Lot Details
- 0.48 Acre Lot
- Mature Trees
HOA Fees
- $3 Monthly HOA Fees
Parking
- 2 Car Attached Garage
Home Design
- Ranch Style House
- Brick Exterior Construction
- Block Foundation
Interior Spaces
- 1,725 Sq Ft Home
- Woodwork
- Family Room with Fireplace
- Combination Dining and Living Room
- Pull Down Stairs to Attic
- Fire and Smoke Detector
Kitchen
- Electric Oven
- Microwave
- Dishwasher
Flooring
- Wood
- Ceramic Tile
Bedrooms and Bathrooms
- 3 Bedrooms
- 2 Full Bathrooms
Laundry
- Laundry on main level
- Dryer
- Washer
Outdoor Features
- Fire Pit
- Shed
- Storage Shed
- Enclosed Glass Porch
Utilities
- Forced Air Heating System
- Heating System Uses Gas
- Gas Water Heater
Community Details
- Delaware Trails North & West Subdivision
Listing and Financial Details
- Legal Lot and Block 29 / 2
- Assessor Parcel Number 490327118003000800
Ownership History
Purchase Details
Home Financials for this Owner
Home Financials are based on the most recent Mortgage that was taken out on this home.Purchase Details
Home Financials for this Owner
Home Financials are based on the most recent Mortgage that was taken out on this home.Purchase Details
Home Financials for this Owner
Home Financials are based on the most recent Mortgage that was taken out on this home.Similar Homes in Indianapolis, IN
Home Values in the Area
Average Home Value in this Area
Purchase History
| Date | Buyer | Sale Price | Title Company |
|---|---|---|---|
| Adams Kate Elizabeth | $358,000 | Chicago Title | |
| Butts Brett W | -- | Chicago Title Company Llc | |
| Hodskins Laura R | -- | Title Links Llc |
Mortgage History
| Date | Status | Borrower | Loan Amount |
|---|---|---|---|
| Open | Adams Kate Elizabeth | $276,000 | |
| Previous Owner | Butts Brett W | $186,500 | |
| Previous Owner | Hodskins Laura R | $157,500 |
Property History
| Date | Event | Price | Change | Sq Ft Price |
|---|---|---|---|---|
| 06/27/2023 06/27/23 | Sold | $358,000 | +10.2% | $208 / Sq Ft |
| 05/05/2023 05/05/23 | Pending | -- | -- | -- |
| 05/04/2023 05/04/23 | For Sale | $325,000 | +52.2% | $188 / Sq Ft |
| 08/31/2016 08/31/16 | Sold | $213,500 | -0.7% | $124 / Sq Ft |
| 07/24/2016 07/24/16 | Pending | -- | -- | -- |
| 07/22/2016 07/22/16 | For Sale | $214,900 | +22.8% | $125 / Sq Ft |
| 03/13/2012 03/13/12 | Sold | $175,000 | 0.0% | $101 / Sq Ft |
| 02/11/2012 02/11/12 | Pending | -- | -- | -- |
| 08/12/2011 08/12/11 | For Sale | $175,000 | -- | $101 / Sq Ft |
Tax History Compared to Growth
Tax History
| Year | Tax Paid | Tax Assessment Tax Assessment Total Assessment is a certain percentage of the fair market value that is determined by local assessors to be the total taxable value of land and additions on the property. | Land | Improvement |
|---|---|---|---|---|
| 2024 | $3,614 | $362,300 | $39,800 | $322,500 |
| 2023 | $3,614 | $268,600 | $39,800 | $228,800 |
| 2022 | $3,742 | $268,600 | $39,800 | $228,800 |
| 2021 | $3,284 | $225,800 | $30,300 | $195,500 |
| 2020 | $2,887 | $209,200 | $30,300 | $178,900 |
| 2019 | $2,601 | $202,500 | $30,300 | $172,200 |
| 2018 | $2,412 | $193,900 | $30,300 | $163,600 |
| 2017 | $2,275 | $187,100 | $30,300 | $156,800 |
| 2016 | $1,992 | $175,700 | $30,300 | $145,400 |
| 2014 | $1,647 | $171,400 | $30,300 | $141,100 |
| 2013 | $1,818 | $176,100 | $30,300 | $145,800 |
Agents Affiliated with this Home
-
Kay Alexander
K
Seller's Agent in 2023
Kay Alexander
Keller Williams Indpls Metro N
(317) 345-0601
1 in this area
34 Total Sales
-

Buyer's Agent in 2023
Robbin Edwards
Encore Sotheby's International
(317) 508-1806
3 in this area
371 Total Sales
-
Linda Freeman

Seller's Agent in 2016
Linda Freeman
F.C. Tucker Company
(317) 590-8525
91 Total Sales
-
Susan Tibbs

Seller Co-Listing Agent in 2016
Susan Tibbs
F.C. Tucker Company
(317) 507-8490
93 Total Sales
-
Anthony Robinson

Seller's Agent in 2012
Anthony Robinson
AMR Real Estate LLC
(317) 506-6925
1 in this area
774 Total Sales
Map
Source: MIBOR Broker Listing Cooperative®
MLS Number: 21918880
APN: 49-03-27-118-003.000-800
- 7531 Mohawk Ln
- 7734 Hoover Rd
- 845 W 77th St Dr S
- 7817 Dartmouth Rd
- 9344 Forgotten Creek Dr
- 7492 Country Brook Dr Unit 7492
- 7443 Country Brook Dr
- 7411 Country Brook Dr
- 926 Stockton St
- 7771 Delbrook Dr
- 7368 Country Brook Dr
- 7250 Hoover Rd
- 1536 W 74th Place
- 7503 Grandview Dr
- 1543 W 79th St
- 7434 King George Dr Unit A
- 1707 W 76th Place
- 1612 Westbay Ct
- 741 Fairway Dr
- 7575 Holliday Dr W
- 1045 E 77th St
- 1045 W 77th St Dr S
- 1045 W 77th Street South Dr
- 1035 W 77th Street South Dr
- 1105 W 77th Street South Dr
- 1105 W 77th St Dr S
- 1035 W 77th Street Dr S
- 1025 W 77th Street South Dr
- 1115 W 77th Street South Dr
- 1042 Timberlane St
- 1044 W 77th St Dr S
- 1032 Timberlane St
- 1052 Timberlane St
- 1106 W 77th Street Dr S
- 1044 W 77th Street South Dr
- 1034 W 77th Street South Dr
- 1106 W 77th Street South Dr
- 1022 Timberlane St
- 1114 Timberlane St
- 1015 W 77th Street South Dr
