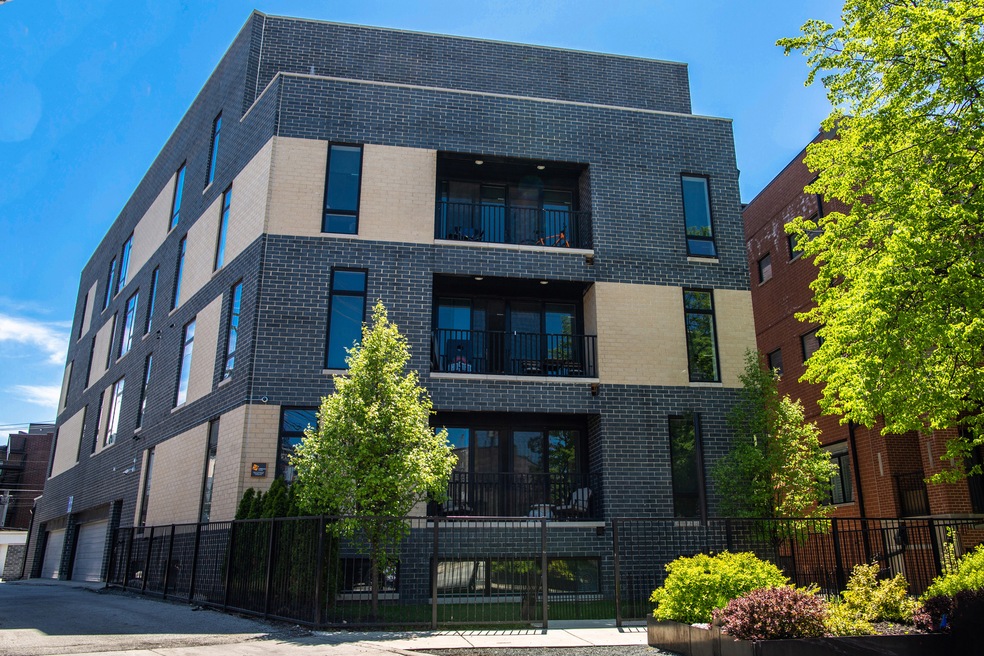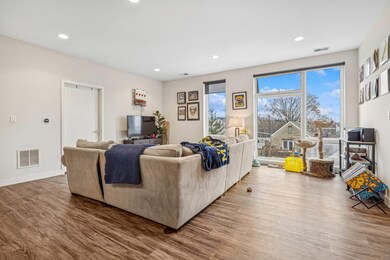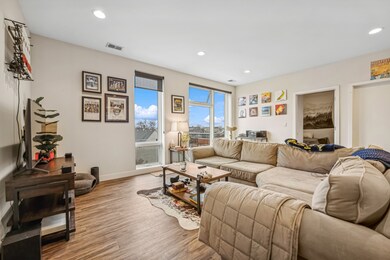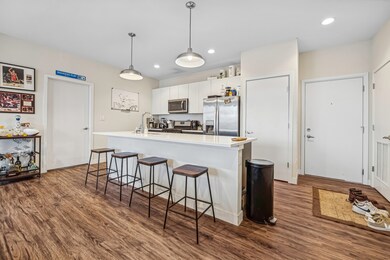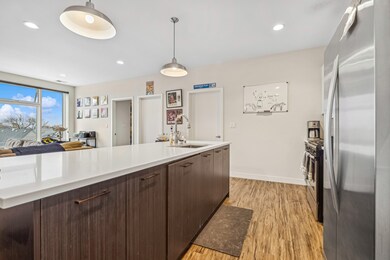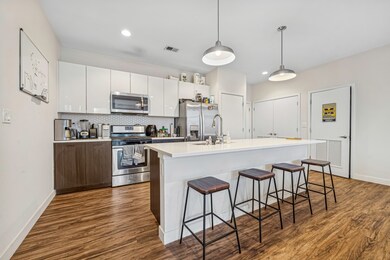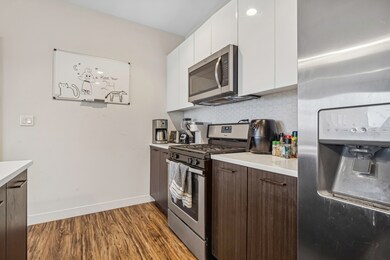1045 W Cornelia Ave Unit 502 Chicago, IL 60657
Lakeview NeighborhoodHighlights
- Sundeck
- Elevator
- Laundry Room
- Nettelhorst Elementary School Rated A-
- Living Room
- 4-minute walk to Hawthorne Playground
About This Home
3bd 2ba Penthouse Available For An 8/1 Lease Start in a boutique elevator building. Stainless steel appliances, custom cabinets and quartz countertops. Hardwood laminate flooring throughout the unit, In Unit washer and Dryer. Beautiful Common Roof Deck with gas grills, tv, fridge, and views of Wrigley Field and Skyline. Garage parking avail for $200/mo. Utility Package $200/mo includes basic cable, internet, gas, water, sewage, trash. Pet Friendly Building. One time pet deposit is $350.00. No Security deposit. One time move in fee $800.00.
Property Details
Home Type
- Multi-Family
Year Built
- Built in 2016
Parking
- 1 Car Garage
Home Design
- Property Attached
- Brick Exterior Construction
Interior Spaces
- 1,100 Sq Ft Home
- Blinds
- Family Room
- Living Room
- Dining Room
- Laundry Room
Bedrooms and Bathrooms
- 3 Bedrooms
- 3 Potential Bedrooms
- 2 Full Bathrooms
Utilities
- Central Air
- Heating System Uses Natural Gas
- High Speed Internet
Listing and Financial Details
- Property Available on 8/1/25
- 12 Month Lease Term
Community Details
Overview
- 16 Units
- Mid-Rise Condominium
- 6-Story Property
Amenities
- Sundeck
- Elevator
Pet Policy
- Pet Deposit Required
- Dogs and Cats Allowed
Map
Source: Midwest Real Estate Data (MRED)
MLS Number: 12376866
APN: 14-20-409-030-0000
- 1107 W Cornelia Ave Unit 2E
- 3414 N Seminary Ave Unit 1
- 1120 W Newport Ave
- 1014 W Roscoe St Unit OP-
- 1122 W Newport Ave Unit 1A
- 938 W Newport Ave
- 1140 W Newport Ave Unit H
- 901 W Cornelia Ave Unit 3N
- 1110 W Addison St
- 3322 N Kenmore Ave Unit 1
- 3335 N Sheffield Ave
- 3316 N Kenmore Ave Unit 1
- 3528 N Fremont St Unit 2
- 850 W Cornelia Ave Unit 102
- 1210 W Roscoe St Unit G
- 1822-1824 W Addison St
- 3533 N Fremont St Unit 1
- 864 W Buckingham Place Unit 1
- 3257 N Seminary Ave Unit C
- 1208 W Henderson St
