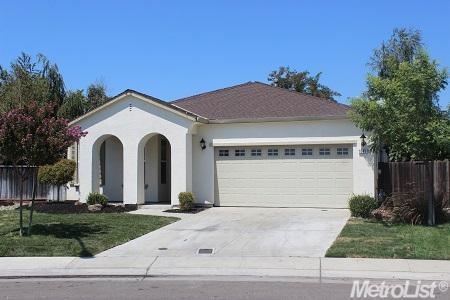
10451 Pebble Run Ln Stockton, CA 95209
Spanos Park NeighborhoodHighlights
- No HOA
- Family or Dining Combination
- 1-Story Property
- Central Heating and Cooling System
About This Home
As of September 2013***CLEAN**CLEAN**CLEAN*** HUGE PIE SHAPED LOT!! This 4 Bedroom 2 bath single story home features NEW Interior custom 2 tone Paint,Corian Kitchen Counter Tops,Laminate Flooring,NEW Upgraded Carpeting,Indoor Laundry,2 car garage,NEW Front Yard Landscaping
Last Agent to Sell the Property
Keller Williams Realty License #01306251 Listed on: 08/08/2013

Home Details
Home Type
- Single Family
Est. Annual Taxes
- $3,761
Year Built
- Built in 2003
Lot Details
- 10,189 Sq Ft Lot
- Lot Dimensions: 10188
Parking
- 2 Car Garage
Home Design
- Slab Foundation
- Composition Roof
Interior Spaces
- 1,948 Sq Ft Home
- 1-Story Property
- Family Room with Fireplace
- Family or Dining Combination
- Laundry in unit
Bedrooms and Bathrooms
- 4 Bedrooms
- 2 Full Bathrooms
Utilities
- Central Heating and Cooling System
- Natural Gas Connected
Community Details
- No Home Owners Association
Listing and Financial Details
- Assessor Parcel Number 070-330-57
Ownership History
Purchase Details
Home Financials for this Owner
Home Financials are based on the most recent Mortgage that was taken out on this home.Purchase Details
Home Financials for this Owner
Home Financials are based on the most recent Mortgage that was taken out on this home.Purchase Details
Home Financials for this Owner
Home Financials are based on the most recent Mortgage that was taken out on this home.Purchase Details
Home Financials for this Owner
Home Financials are based on the most recent Mortgage that was taken out on this home.Purchase Details
Home Financials for this Owner
Home Financials are based on the most recent Mortgage that was taken out on this home.Similar Homes in Stockton, CA
Home Values in the Area
Average Home Value in this Area
Purchase History
| Date | Type | Sale Price | Title Company |
|---|---|---|---|
| Interfamily Deed Transfer | -- | Chicago Title Company | |
| Interfamily Deed Transfer | -- | North American Title Company | |
| Grant Deed | $275,000 | North American Title Company | |
| Grant Deed | $208,000 | Chicago Title Company | |
| Grant Deed | -- | First Amer Title Co Stockton | |
| Corporate Deed | $260,000 | First American Title Co |
Mortgage History
| Date | Status | Loan Amount | Loan Type |
|---|---|---|---|
| Open | $196,500 | New Conventional | |
| Closed | $214,000 | New Conventional | |
| Closed | $220,000 | New Conventional | |
| Previous Owner | $334,400 | Purchase Money Mortgage | |
| Previous Owner | $274,550 | Unknown | |
| Previous Owner | $207,750 | Purchase Money Mortgage | |
| Closed | $51,900 | No Value Available |
Property History
| Date | Event | Price | Change | Sq Ft Price |
|---|---|---|---|---|
| 09/25/2013 09/25/13 | Sold | $275,000 | 0.0% | $141 / Sq Ft |
| 09/25/2013 09/25/13 | Sold | $275,000 | +10.0% | $141 / Sq Ft |
| 09/02/2013 09/02/13 | Pending | -- | -- | -- |
| 08/31/2013 08/31/13 | For Sale | $249,950 | 0.0% | $128 / Sq Ft |
| 08/16/2013 08/16/13 | Pending | -- | -- | -- |
| 08/08/2013 08/08/13 | For Sale | $249,950 | +20.2% | $128 / Sq Ft |
| 07/12/2013 07/12/13 | Sold | $208,000 | 0.0% | $107 / Sq Ft |
| 04/16/2013 04/16/13 | Pending | -- | -- | -- |
| 03/21/2013 03/21/13 | For Sale | $208,000 | -- | $107 / Sq Ft |
Tax History Compared to Growth
Tax History
| Year | Tax Paid | Tax Assessment Tax Assessment Total Assessment is a certain percentage of the fair market value that is determined by local assessors to be the total taxable value of land and additions on the property. | Land | Improvement |
|---|---|---|---|---|
| 2024 | $3,761 | $330,493 | $81,720 | $248,773 |
| 2023 | $3,709 | $324,014 | $80,118 | $243,896 |
| 2022 | $3,604 | $317,662 | $78,548 | $239,114 |
| 2021 | $3,678 | $311,434 | $77,008 | $234,426 |
| 2020 | $3,591 | $308,242 | $76,219 | $232,023 |
| 2019 | $3,508 | $302,199 | $74,725 | $227,474 |
| 2018 | $3,457 | $296,274 | $73,260 | $223,014 |
| 2017 | $3,376 | $290,466 | $71,824 | $218,642 |
| 2016 | $3,237 | $284,771 | $70,416 | $214,355 |
| 2015 | $3,239 | $280,495 | $69,359 | $211,136 |
| 2014 | $3,196 | $275,000 | $68,000 | $207,000 |
Agents Affiliated with this Home
-
Frank Silveria III

Seller's Agent in 2013
Frank Silveria III
Keller Williams Realty
(209) 835-9300
3 in this area
156 Total Sales
-
P
Seller's Agent in 2013
Phyllis Benevides
BHHS Drysdale
-
Emily West

Buyer's Agent in 2013
Emily West
Coldwell Banker Realty
(209) 747-9888
2 in this area
35 Total Sales
Map
Source: MetroList
MLS Number: 13046949
APN: 070-330-57
- 1467 Green Ridge Dr
- 1146 Cypress Run Dr
- 1306 Mill Way
- 10636 Elkhorn Dr
- 1927 Wellington Ct
- 10441 Big Sky Way
- 10797 Elkhorn Dr
- 10913 St Moritz Cir
- 10106 Windmill Cove Dr
- 1902 Gerber Dr
- 2120 Lonnie Beck Way
- 10554 Rudder Way
- 10540 Rudder Way
- 2189 Breiens Way
- 10192 Creek Trail Cir
- 2136 Bright Star Place
- 10518 Abigail Ct
- 10134 Creek Trail Cir
- 1006 Shadow Creek Dr
- 10814 Lands End Dr
