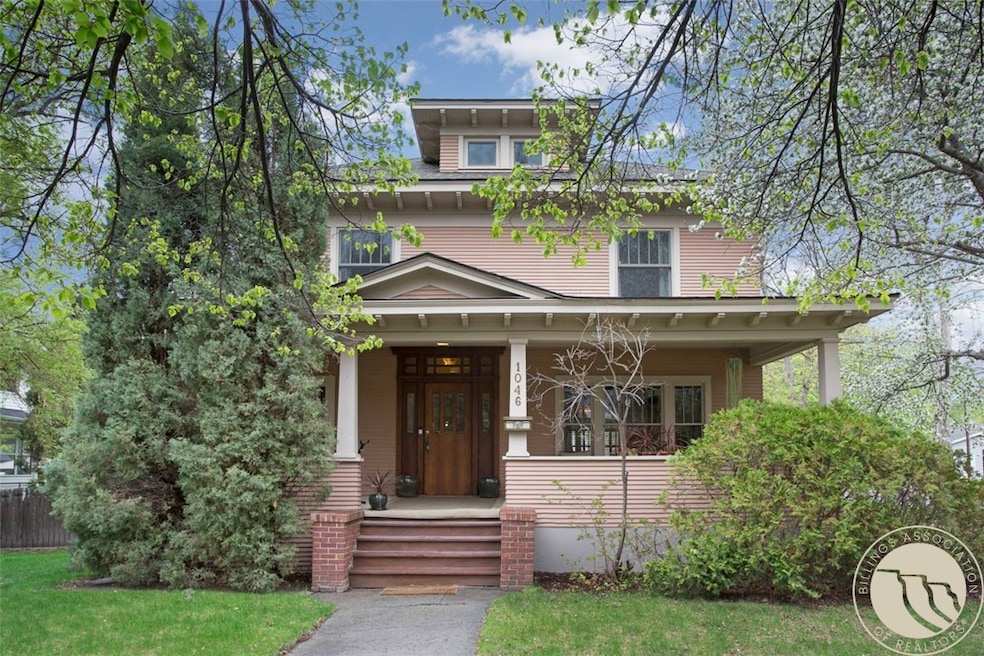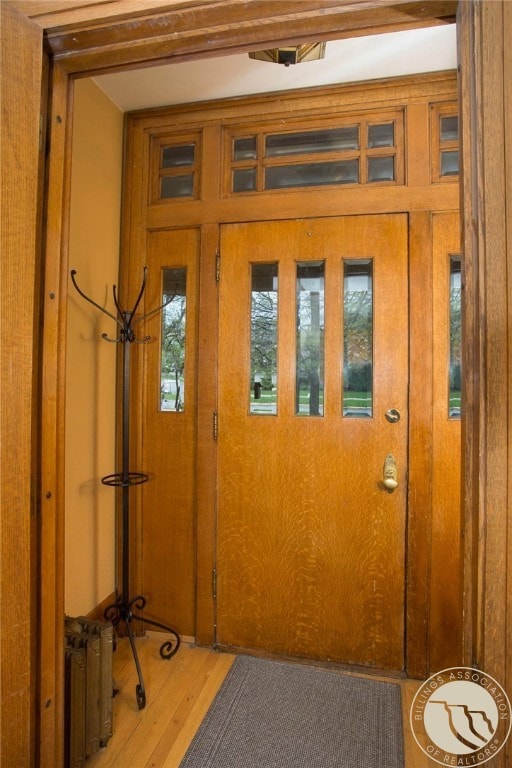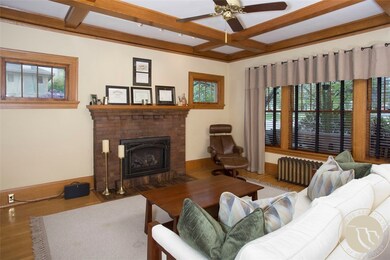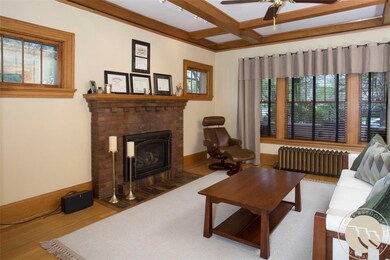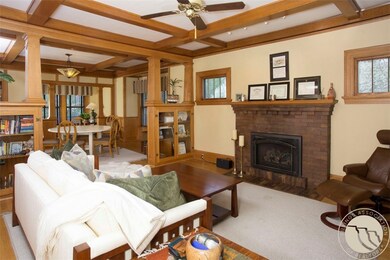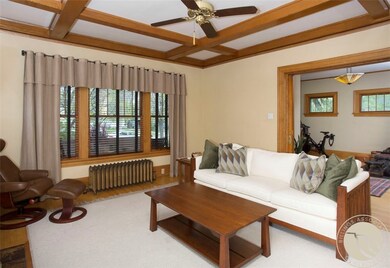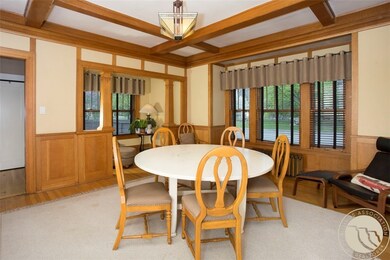
1046 N 31st St Billings, MT 59101
Highlands NeighborhoodEstimated payment $3,873/month
Highlights
- 1 Fireplace
- Front Porch
- Patio
- 2 Car Detached Garage
- Cooling Available
- Forced Air Heating System
About This Home
Charming and historic 2-story home—just a short walk to the Hospital Corridor, MSU-B, Pioneer Park, downtown, and nearby schools. This timeless residence has been thoughtfully preserved over the years, maintaining much of its original charm and craftsmanship. Rich wood details highlight the main level, featuring coffered ceilings in both the living and dining rooms and elegant quarter-sawn white oak flooring. The spacious kitchen offers newer high-quality appliances, generous dining space, and exceptional storage with both a wall pantry & walk-in pantry. Upstairs, you'll find a large master suite complete with a walk-in closet and luxurious full bath with a jetted tub. The finished attic provides a versatile bonus space. Enjoy peaceful mornings on the inviting front porch and a beautifully landscaped backyard with patio area. This home is a rare blend of history, comfort, and location.
Listing Agent
PureWest Real Estate - Billings Brokerage Phone: 406-672-1130 License #RRE-RBS-LIC-17162 Listed on: 07/01/2025
Home Details
Home Type
- Single Family
Est. Annual Taxes
- $6,313
Year Built
- Built in 1900
Lot Details
- 10,500 Sq Ft Lot
- Zoning described as First Neighborhood Residential
Parking
- 2 Car Detached Garage
Home Design
- Shingle Roof
- Asphalt Roof
- Wood Siding
Interior Spaces
- 4,170 Sq Ft Home
- 2-Story Property
- 1 Fireplace
- Partial Basement
Kitchen
- Oven
- Electric Range
- Microwave
- Dishwasher
Bedrooms and Bathrooms
- 4 Bedrooms
Outdoor Features
- Patio
- Front Porch
Schools
- Mckinley Elementary School
- Lewis And Clark Middle School
- Senior High School
Utilities
- Cooling Available
- Forced Air Heating System
- Hot Water Heating System
Community Details
- North Elevation Sub 1St Filing Subdivision
Listing and Financial Details
- Assessor Parcel Number A11686
Map
Home Values in the Area
Average Home Value in this Area
Tax History
| Year | Tax Paid | Tax Assessment Tax Assessment Total Assessment is a certain percentage of the fair market value that is determined by local assessors to be the total taxable value of land and additions on the property. | Land | Improvement |
|---|---|---|---|---|
| 2024 | $6,312 | $656,400 | $72,915 | $583,485 |
| 2023 | $6,276 | $656,400 | $72,915 | $583,485 |
| 2022 | $5,183 | $471,900 | $0 | $0 |
| 2021 | $4,900 | $468,700 | $0 | $0 |
| 2020 | $4,936 | $450,900 | $0 | $0 |
| 2019 | $4,698 | $450,900 | $0 | $0 |
| 2018 | $4,432 | $416,200 | $0 | $0 |
| 2017 | $3,853 | $416,200 | $0 | $0 |
| 2016 | $3,861 | $373,500 | $0 | $0 |
| 2015 | $3,765 | $373,500 | $0 | $0 |
| 2014 | $3,209 | $167,586 | $0 | $0 |
Property History
| Date | Event | Price | Change | Sq Ft Price |
|---|---|---|---|---|
| 07/01/2025 07/01/25 | For Sale | $609,000 | -- | $146 / Sq Ft |
Purchase History
| Date | Type | Sale Price | Title Company |
|---|---|---|---|
| Warranty Deed | -- | Chicago Title |
Mortgage History
| Date | Status | Loan Amount | Loan Type |
|---|---|---|---|
| Open | $472,725 | New Conventional | |
| Previous Owner | $191,500 | New Conventional | |
| Previous Owner | $218,500 | New Conventional | |
| Previous Owner | $232,000 | New Conventional |
Similar Homes in Billings, MT
Source: Billings Multiple Listing Service
MLS Number: 353604
APN: 03-1033-32-3-19-09-0000
- 240 Beverly Hill Blvd
- 107 Avenue C
- 2328 Pine St
- 24 Grand Ave
- 2423 Spruce St
- 506 O Malley Dr
- 1128 N 24th St
- 202 Burlington Ave
- 1143 N 24th St
- 1126 N 23rd St
- 1130 N 23rd St
- 302 Burlington Ave
- 1134 & 1136 N 23rd St
- 2304 10th Ave N
- 1105 N 23rd St
- 643 Parkhill Dr
- 413 Rimrock Rd
- 235 N 32nd St Unit 105
- 501 Lewis Ave
- 203 Yellowstone Ave
