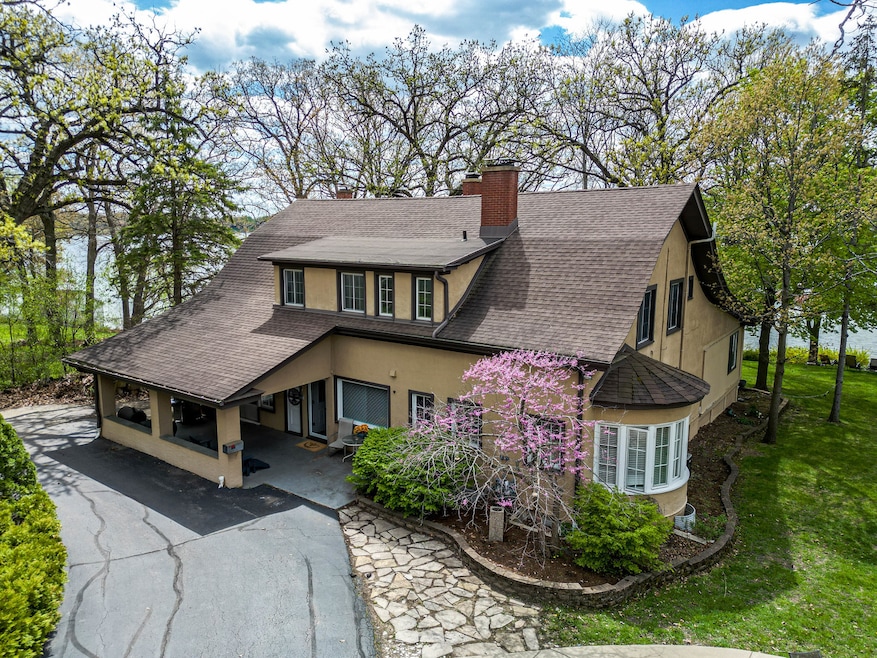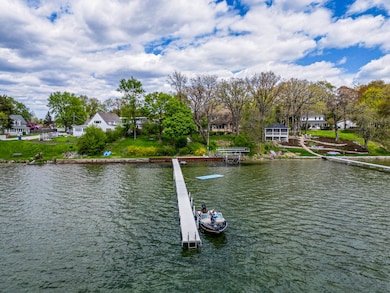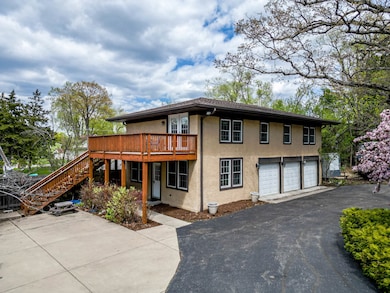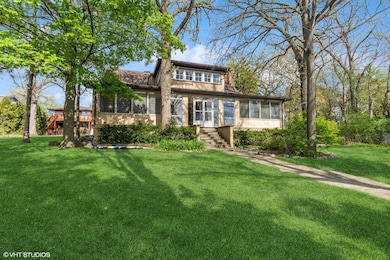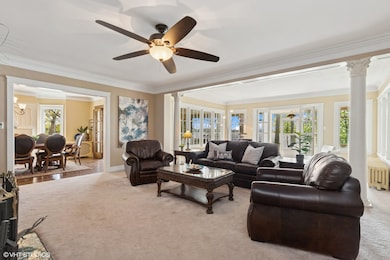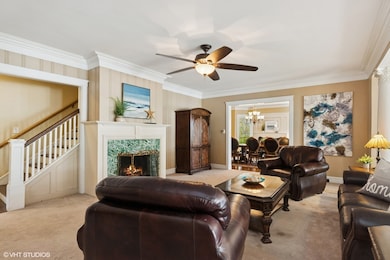
1046 N Hainesville Rd Round Lake, IL 60073
Estimated payment $6,975/month
Highlights
- Additional Residence on Property
- Lake Front
- Community Lake
- Grayslake North High School Rated A
- 4 Acre Lot
- Deck
About This Home
Lakefront Luxury on 4 Private, Wooded Acres on Round Lake's East Shore. Welcome to a one-of-a-kind property on the historic Rouse Estate, offering 132 feet of private lake frontage, spectacular sunset views, and over 4,500 square feet of beautifully remodeled living space. A long private driveway leads to this secluded home, where historic charm meets modern elegance. The main residence boasts gleaming hardwood floors and multiple inviting living spaces, including a spacious living room, a formal dining room with a fireplace, a light and bright sitting room currently used as a second dining room, a den with a bay window and second fireplace, and a main-floor office with doors leading to the wraparound porch. The gourmet Corian kitchen features updated appliances and a walk-in pantry-perfect for entertaining or quiet nights in. Upstairs, you'll find four generously sized bedrooms, including a luxurious primary suite with a spa-like bath and walk-in shower. The two middle bedrooms share a family room with stunning lake views, ideal as a teen retreat or playroom. Completing this exceptional estate is a fully renovated 3-car garage with a stylish 2-bedroom, 1-bath apartment above-featuring its own kitchen and living area-ideal for guests, in-laws, or rental potential. Both the main home and guest quarters include air conditioning, including the heated and cooled workshop. Located in the highly rated Grayslake school district, this rare lakefront retreat offers unmatched space, flexibility, and serene lakefront living.
Home Details
Home Type
- Single Family
Est. Annual Taxes
- $23,609
Year Built
- Built in 1917
Lot Details
- 4 Acre Lot
- Lot Dimensions are 1317 x 132 x 1295 x 132
- Lake Front
Parking
- 3 Car Garage
- Driveway
- Parking Included in Price
Home Design
- Traditional Architecture
- Asphalt Roof
- Concrete Perimeter Foundation
Interior Spaces
- 4,580 Sq Ft Home
- 2-Story Property
- Ceiling Fan
- Wood Burning Fireplace
- Gas Log Fireplace
- Window Screens
- Family Room
- Living Room with Fireplace
- Dining Room with Fireplace
- 3 Fireplaces
- Breakfast Room
- Formal Dining Room
- Den
- Library with Fireplace
- Sun or Florida Room
- Screened Porch
- Basement Fills Entire Space Under The House
- Laundry Room
Kitchen
- Range
- Dishwasher
Flooring
- Wood
- Carpet
Bedrooms and Bathrooms
- 4 Bedrooms
- 4 Potential Bedrooms
- Main Floor Bedroom
- Dual Sinks
- Whirlpool Bathtub
- Separate Shower
Outdoor Features
- Deck
- Patio
Additional Homes
- Additional Residence on Property
Schools
- Prairieview Elementary School
- Grayslake Middle School
- Grayslake North High School
Utilities
- Central Air
- Heating System Uses Steam
- Heating System Uses Natural Gas
Community Details
- Community Lake
Listing and Financial Details
- Homeowner Tax Exemptions
Map
Home Values in the Area
Average Home Value in this Area
Tax History
| Year | Tax Paid | Tax Assessment Tax Assessment Total Assessment is a certain percentage of the fair market value that is determined by local assessors to be the total taxable value of land and additions on the property. | Land | Improvement |
|---|---|---|---|---|
| 2024 | $25,889 | $239,361 | $113,009 | $126,352 |
| 2023 | $25,889 | $219,678 | $103,716 | $115,962 |
| 2022 | $23,609 | $194,861 | $102,309 | $92,552 |
| 2021 | $20,704 | $165,708 | $98,338 | $67,370 |
| 2020 | $22,705 | $171,962 | $93,567 | $78,395 |
| 2019 | $21,936 | $164,983 | $89,770 | $75,213 |
| 2018 | $23,682 | $175,236 | $119,087 | $56,149 |
| 2017 | $23,503 | $164,835 | $112,019 | $52,816 |
| 2016 | $22,585 | $152,160 | $103,405 | $48,755 |
| 2015 | $21,888 | $137,978 | $94,468 | $43,510 |
| 2014 | $20,146 | $127,823 | $76,617 | $51,206 |
| 2012 | $19,600 | $133,497 | $80,018 | $53,479 |
Property History
| Date | Event | Price | Change | Sq Ft Price |
|---|---|---|---|---|
| 06/03/2025 06/03/25 | Price Changed | $899,000 | -2.3% | $196 / Sq Ft |
| 05/08/2025 05/08/25 | For Sale | $919,900 | +85.8% | $201 / Sq Ft |
| 06/01/2018 06/01/18 | Sold | $495,000 | -4.8% | $108 / Sq Ft |
| 05/22/2018 05/22/18 | Pending | -- | -- | -- |
| 01/11/2018 01/11/18 | For Sale | $520,000 | -- | $114 / Sq Ft |
Purchase History
| Date | Type | Sale Price | Title Company |
|---|---|---|---|
| Warranty Deed | $495,000 | Baird & Warner Title Service | |
| Interfamily Deed Transfer | -- | Revenswood Title Company Llc | |
| Deed | $520,000 | Ticor | |
| Interfamily Deed Transfer | -- | None Available | |
| Interfamily Deed Transfer | -- | -- |
Mortgage History
| Date | Status | Loan Amount | Loan Type |
|---|---|---|---|
| Open | $365,000 | New Conventional | |
| Closed | $70,000 | Credit Line Revolving | |
| Closed | $396,000 | New Conventional | |
| Previous Owner | $231,000 | New Conventional | |
| Previous Owner | $370,000 | New Conventional | |
| Previous Owner | $80,000 | Credit Line Revolving | |
| Previous Owner | $130,100 | Unknown |
Similar Home in the area
Source: Midwest Real Estate Data (MRED)
MLS Number: 12331621
APN: 06-21-204-028
- 505 Woodmoor Dr
- 1318 Pine Grove Ave
- 1330 Ridgeway St
- 1326 N Poplar Ave
- 1313 Melrose Ave
- 1422 Ridgeway St
- 34140 N Hickory Ave
- 517 Grandview Dr
- 34119 N Hainesville Rd
- 1474 Mayfair Ln
- 1302 Ardmore Dr
- 528 Ivy Ct
- 123 E Washington St
- 13 E Lake Shore Dr
- 601 Clover Ln
- 423 Bellevue Dr
- 424 Bellevue Dr
- 519 Greenwood Dr
- 596 N Triumph Ct Unit 231
- 1282 Berkshire Ln
