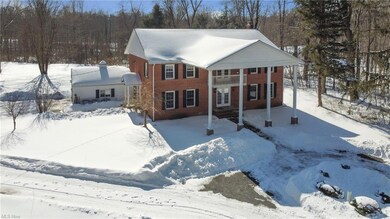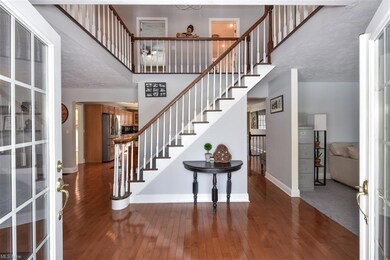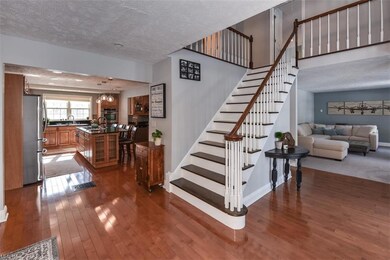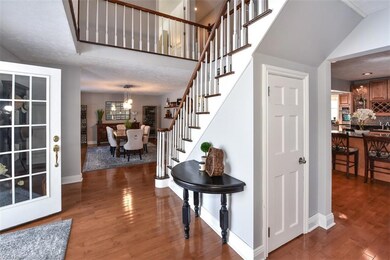
10465 Cedar Rd Chesterland, OH 44026
Estimated Value: $672,000 - $767,000
Highlights
- Horse Property
- 10.41 Acre Lot
- Deck
- View of Trees or Woods
- Colonial Architecture
- 3 Fireplaces
About This Home
As of April 2022This Georgian-style estate, nestled on 10 acres along a branch of the Chagrin River, will absolutely blow you away! The home was completely remodeled without losing it’s character or charm. From the incredibly designed master bathroom with a private deck overlooking the property to the beautifully designed double-island kitchen - the seller's meticulous attention to detail truly shows. The first floor has a dining room and cozy family room off the foyer, a living room with a fireplace, the fabulous kitchen. Also on the first floor is a mudroom hallway with access to outside, and attached garage, as well as a laundry room with a full shower - an easily convertible space for a first floor in-law suite or, the perfect shower to use for your fury family members! Upstairs is the spacious master with a large walk-in closet and glamour bath, two second-story decks, and three bedrooms with a completely remodeled full bathroom. In the lower level, you will find plenty of storage space and finishable space, if desired! The property has mature fruit trees, an additional detached garage, river access, and woods. New septic in 2022.
Last Agent to Sell the Property
EXP Realty, LLC. License #2016004893 Listed on: 02/11/2022

Home Details
Home Type
- Single Family
Est. Annual Taxes
- $5,311
Year Built
- Built in 1932
Lot Details
- 10.41 Acre Lot
Parking
- 4 Car Garage
Home Design
- Colonial Architecture
- Brick Exterior Construction
- Asphalt Roof
- Cedar
Interior Spaces
- 3,400 Sq Ft Home
- 2-Story Property
- 3 Fireplaces
- Views of Woods
Kitchen
- Cooktop
- Dishwasher
- Disposal
Bedrooms and Bathrooms
- 4 Bedrooms
Laundry
- Dryer
- Washer
Unfinished Basement
- Walk-Out Basement
- Basement Fills Entire Space Under The House
Outdoor Features
- Horse Property
- Deck
- Outbuilding
Utilities
- Forced Air Zoned Heating System
- Baseboard Heating
- Heating System Uses Propane
- Well
- Water Softener
- Septic Tank
Listing and Financial Details
- Assessor Parcel Number 23-120600
Ownership History
Purchase Details
Home Financials for this Owner
Home Financials are based on the most recent Mortgage that was taken out on this home.Purchase Details
Home Financials for this Owner
Home Financials are based on the most recent Mortgage that was taken out on this home.Purchase Details
Similar Homes in Chesterland, OH
Home Values in the Area
Average Home Value in this Area
Purchase History
| Date | Buyer | Sale Price | Title Company |
|---|---|---|---|
| Jessica Clayton | $610,000 | -- | |
| Somrak Michael A | $245,500 | Lawyers Title Ins Corp | |
| Fuerst Mark J | $110,000 | -- |
Mortgage History
| Date | Status | Borrower | Loan Amount |
|---|---|---|---|
| Closed | Somrak Lesley | -- | |
| Previous Owner | Somrak Lesley S | $120,000 | |
| Previous Owner | Somrak Michael A | $180,000 | |
| Previous Owner | Somrak Michael A | $42,000 | |
| Previous Owner | Somrak Lesley | $205,000 | |
| Previous Owner | Somrak Michael A | $20,000 | |
| Previous Owner | Somrak Michael A | $220,000 | |
| Previous Owner | Somrak Michael A | $198,000 | |
| Previous Owner | Somrak Michael A | $195,000 |
Property History
| Date | Event | Price | Change | Sq Ft Price |
|---|---|---|---|---|
| 04/19/2022 04/19/22 | Sold | $610,000 | +1.8% | $179 / Sq Ft |
| 03/17/2022 03/17/22 | Pending | -- | -- | -- |
| 02/11/2022 02/11/22 | For Sale | $599,000 | -- | $176 / Sq Ft |
Tax History Compared to Growth
Tax History
| Year | Tax Paid | Tax Assessment Tax Assessment Total Assessment is a certain percentage of the fair market value that is determined by local assessors to be the total taxable value of land and additions on the property. | Land | Improvement |
|---|---|---|---|---|
| 2024 | $7,839 | $209,340 | $42,180 | $167,160 |
| 2023 | $7,839 | $209,690 | $42,180 | $167,510 |
| 2022 | $5,940 | $119,140 | $35,140 | $84,000 |
| 2021 | $5,771 | $119,140 | $35,140 | $84,000 |
| 2020 | $5,311 | $119,140 | $35,140 | $84,000 |
| 2019 | $6,631 | $107,560 | $35,140 | $72,420 |
| 2018 | $6,619 | $107,560 | $35,140 | $72,420 |
| 2017 | $6,631 | $107,560 | $35,140 | $72,420 |
| 2016 | $6,239 | $100,310 | $37,940 | $62,370 |
| 2015 | $6,080 | $100,310 | $37,940 | $62,370 |
| 2014 | $6,080 | $100,310 | $37,940 | $62,370 |
| 2013 | $5,340 | $100,310 | $37,940 | $62,370 |
Agents Affiliated with this Home
-
Morgan O'donnell

Seller's Agent in 2022
Morgan O'donnell
EXP Realty, LLC.
(216) 978-6319
55 Total Sales
-
Terry Young

Buyer's Agent in 2022
Terry Young
Keller Williams Greater Metropolitan
(216) 378-9618
1,355 Total Sales
Map
Source: MLS Now
MLS Number: 4348751
APN: 23-120600
- 14104 Fairgate Blvd
- 9775 Fairmount Rd
- 11235 Kimmeridge Trail
- 11100 Pekin Rd
- 10905 Scranton Woods Trail
- 10656 Kinsman Rd
- 9706 Mayfield Rd
- 10729 Allen Dr
- 13295 Sperry Rd
- 12377 Carroll Dr
- 10574 Kinsman Rd
- Vacant Land Heath Road - To Be Built
- 13232 Sperry Rd
- 12370 Rockhaven Rd
- 12331 Rockhaven Rd
- 0 V L View Dr
- 10606 Sherman Rd
- 8986 Fairmount Rd
- 14606 Castlewood Dr
- 14780 Sleepy Hollow Dr
- 10465 Cedar Rd
- 10503 Cedar Rd
- 10435 Cedar Rd
- 10419 Cedar Rd
- 10411 Cedar Rd
- 10527 Cedar Rd
- 10426 Cedar Rd
- 10375 Cedar Rd
- 10406 Cedar Rd
- 10580 Cedar Rd
- 10472 Cedar Rd
- 10614 Cedar Rd
- 10356 Cedar Rd
- 10340 Cedar Rd
- 10625 Cedar Rd
- 10314 Cedar Rd
- 13575 Rockhaven Rd
- 10643 Cedar Rd
- 10640 Cedar Rd
- 10666 Cedar Rd






