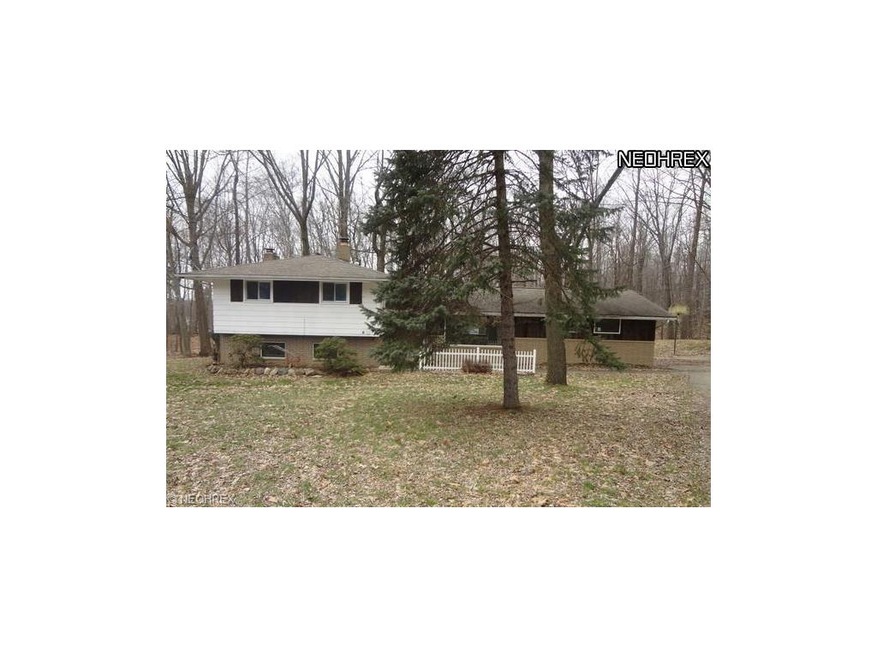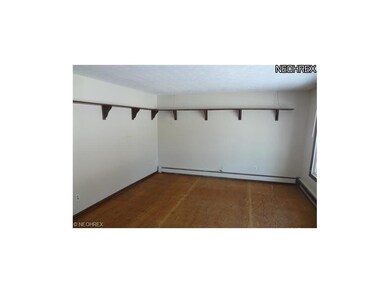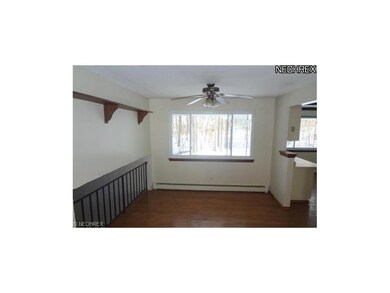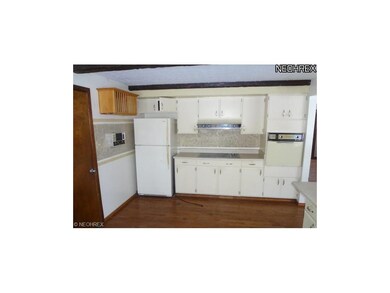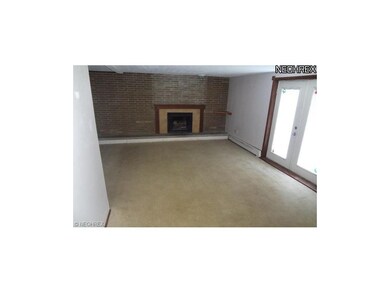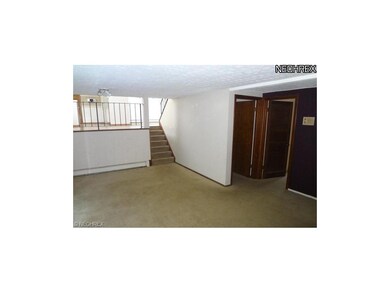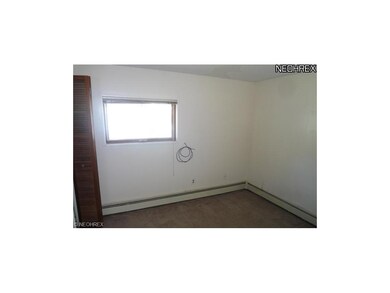
1047 Broadmoor Rd MacEdonia, OH 44056
Estimated Value: $225,000 - $316,000
Highlights
- 1.7 Acre Lot
- Spring on Lot
- 1 Fireplace
- Lee Eaton Elementary School Rated A
- Wooded Lot
- 2 Car Attached Garage
About This Home
As of May 2013Four bedroom split level situated on over 1.6 acre wooded lot. The exterior of the property offers a paved driveway, wooded lot, side load garage and walk out lower level. The interior offers four bedrooms, three full bathrooms, fireplace, wood floors and partial finished basement.
Last Agent to Sell the Property
Bill Tierney
Deleted Agent License #2003019943 Listed on: 04/17/2013
Last Buyer's Agent
Sarah Holpuch
Deleted Agent License #2005008883

Home Details
Home Type
- Single Family
Est. Annual Taxes
- $3,248
Year Built
- Built in 1963
Lot Details
- 1.7 Acre Lot
- Lot Dimensions are 47x475
- South Facing Home
- Wooded Lot
Home Design
- Split Level Home
- Brick Exterior Construction
- Asphalt Roof
- Cedar
Interior Spaces
- 1,812 Sq Ft Home
- 2-Story Property
- 1 Fireplace
Bedrooms and Bathrooms
- 4 Bedrooms
- 3 Full Bathrooms
Partially Finished Basement
- Walk-Out Basement
- Partial Basement
Parking
- 2 Car Attached Garage
- Heated Garage
Outdoor Features
- Spring on Lot
- Patio
Utilities
- Baseboard Heating
- Heating System Uses Gas
Listing and Financial Details
- Assessor Parcel Number 3301795
Ownership History
Purchase Details
Purchase Details
Home Financials for this Owner
Home Financials are based on the most recent Mortgage that was taken out on this home.Purchase Details
Purchase Details
Home Financials for this Owner
Home Financials are based on the most recent Mortgage that was taken out on this home.Similar Homes in MacEdonia, OH
Home Values in the Area
Average Home Value in this Area
Purchase History
| Date | Buyer | Sale Price | Title Company |
|---|---|---|---|
| Emmons Stephen P | -- | None Available | |
| Emmons Mary Lou | $105,000 | Omega Title Agency Llc | |
| Wells Fargo Bank Na | $116,000 | None Available | |
| Osburn Jeffrey M | $165,000 | Insignia Title Agency Ltd |
Mortgage History
| Date | Status | Borrower | Loan Amount |
|---|---|---|---|
| Previous Owner | Osburn Jeffrey M | $145,000 | |
| Previous Owner | Osburn Jeffrey M | $22,400 | |
| Previous Owner | Osburn Jeffrey M | $130,600 | |
| Previous Owner | Osburn Jeffrey M | $13,000 | |
| Previous Owner | Osburn Jeffrey M | $126,000 |
Property History
| Date | Event | Price | Change | Sq Ft Price |
|---|---|---|---|---|
| 05/28/2013 05/28/13 | Sold | $105,000 | -11.6% | $58 / Sq Ft |
| 05/15/2013 05/15/13 | Pending | -- | -- | -- |
| 04/17/2013 04/17/13 | For Sale | $118,833 | -- | $66 / Sq Ft |
Tax History Compared to Growth
Tax History
| Year | Tax Paid | Tax Assessment Tax Assessment Total Assessment is a certain percentage of the fair market value that is determined by local assessors to be the total taxable value of land and additions on the property. | Land | Improvement |
|---|---|---|---|---|
| 2025 | $3,248 | $81,414 | $21,536 | $59,878 |
| 2024 | $3,248 | $81,414 | $21,536 | $59,878 |
| 2023 | $3,248 | $81,414 | $21,536 | $59,878 |
| 2022 | $2,670 | $57,051 | $16,958 | $40,093 |
| 2021 | $2,678 | $57,051 | $16,958 | $40,093 |
| 2020 | $3,491 | $64,110 | $16,960 | $47,150 |
| 2019 | $2,801 | $46,560 | $15,050 | $31,510 |
| 2018 | $2,440 | $46,560 | $15,050 | $31,510 |
| 2017 | $1,507 | $46,560 | $15,050 | $31,510 |
| 2016 | $1,900 | $33,240 | $15,050 | $18,190 |
| 2015 | $1,507 | $25,960 | $15,050 | $10,910 |
| 2014 | $1,498 | $25,980 | $15,050 | $10,930 |
| 2013 | $3,011 | $52,280 | $15,050 | $37,230 |
Agents Affiliated with this Home
-
B
Seller's Agent in 2013
Bill Tierney
Deleted Agent
(440) 759-2652
18 Total Sales
-
Terrence Crolius
T
Seller Co-Listing Agent in 2013
Terrence Crolius
Harmony Homes Realty
(602) 889-2135
11 Total Sales
-

Buyer's Agent in 2013
Sarah Holpuch
Deleted Agent
(216) 798-2487
101 Total Sales
Map
Source: MLS Now
MLS Number: 3400478
APN: 33-01795
- 9109 Seminole Ln
- 862 Apache Run
- 849 Chenook Trail
- 856 Blackfeet Trail
- 796 Chenook Trail
- 1267 Berkshire Dr
- 1300 Bridget Ln
- 9219 N Bedford Rd
- 1547 Bruce Rd
- 1537 Driftwood Ln
- 8607 Alexis Dr
- SL3 Chamberlin Rd
- SL 2 Chamberlin Rd
- 9791 Shepard Rd
- 9766 Firestone Ln
- 9882 Chamberlin Rd
- 9505 N Bedford Rd Unit lot 25D
- 8608 Tahoe Dr
- 8729 Crestview Dr
- 9851 Shepard Rd
- 1047 Broadmoor Rd
- 1057 Broadmoor Rd
- 10003 Broadledge Rd
- 10000 Broadledge Rd
- 1067 Broadmoor Rd
- 9093 Broadledge Rd
- 9090 Broadledge Rd
- 1077 Broadmoor Rd
- 1076 Broadmoor Rd
- 9077 Broadledge Rd
- 1087 Broadmoor Rd
- 1085 Iroquois Run
- 1095 Iroquois Run
- 1075 Iroquois Run
- 1086 Broadmoor Rd
- 1105 Iroquois Run
- 1065 Iroquois Run
- 9066 Broadledge Rd
- 1097 Broadmoor Rd
- 9067 Broadledge Rd
