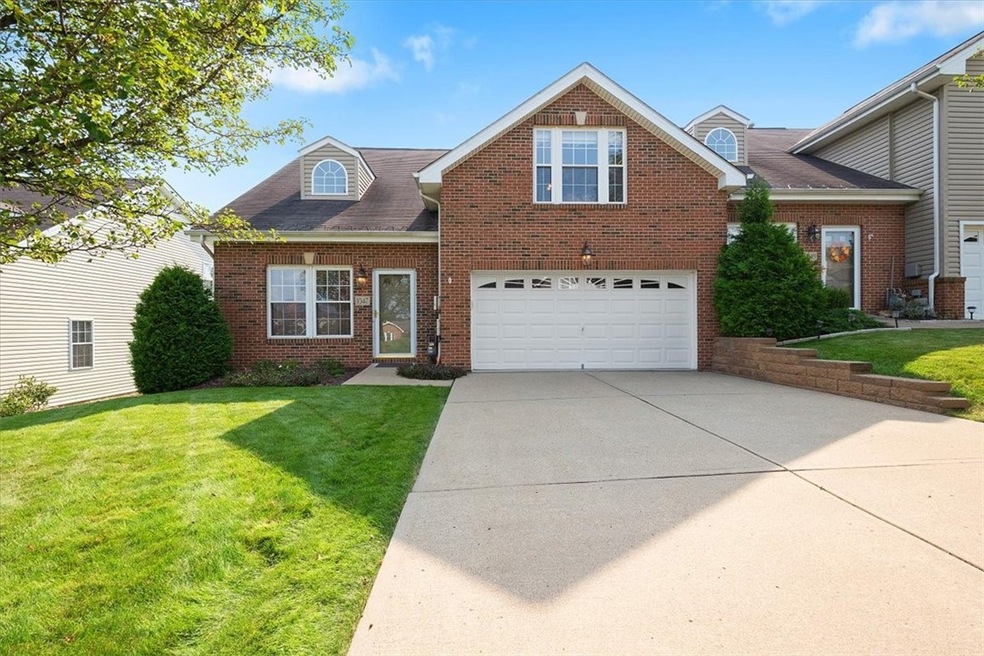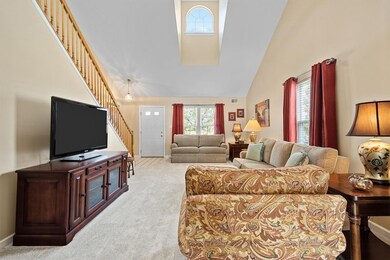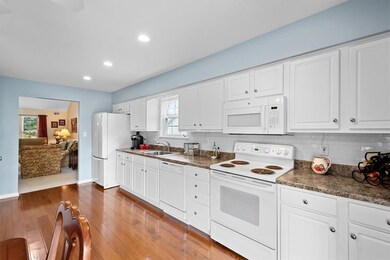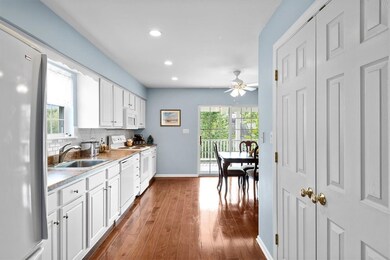
$299,999
- 3 Beds
- 3.5 Baths
- 1,464 Sq Ft
- 156 Villa Dr
- Pittsburgh, PA
This home is centrally located & offers an open floor plan, great-sized bedrooms & entertainment space, an owner's private suite & is located just minutes from the city while serviced by Shaler schools!~Nestled in a lovely neighborhood, the outdoor space is fabulous with a deck of the living/dining room surrounded by trees~The large kitchen, dining & living room area-fabulous open space with room
Nancy Ware BERKSHIRE HATHAWAY THE PREFERRED REALTY






