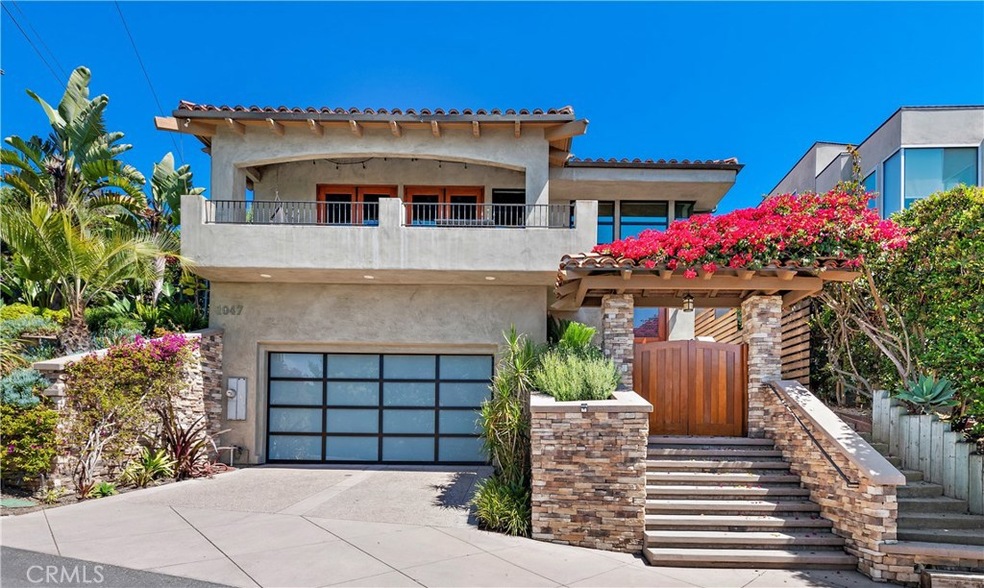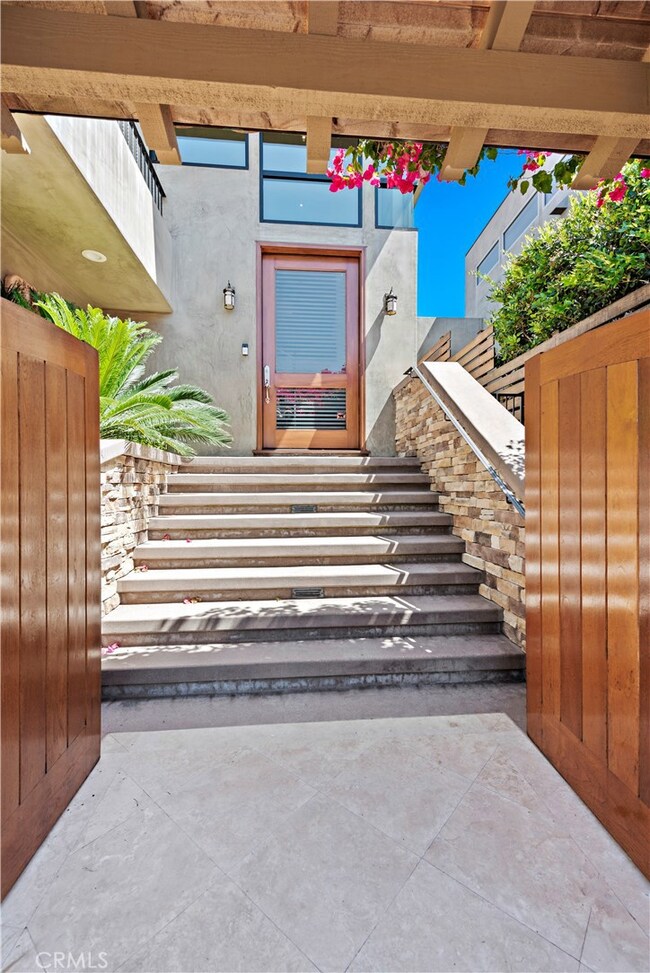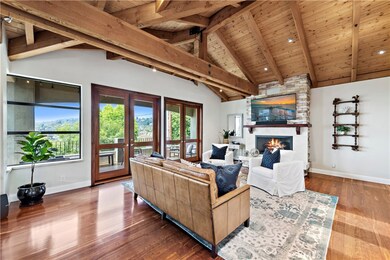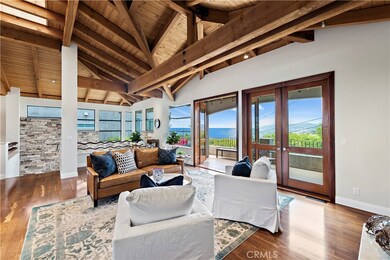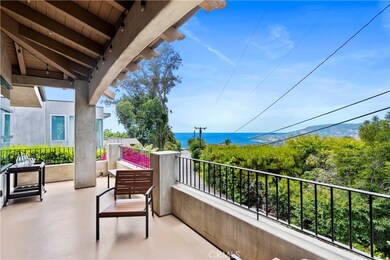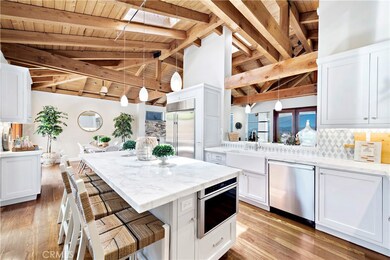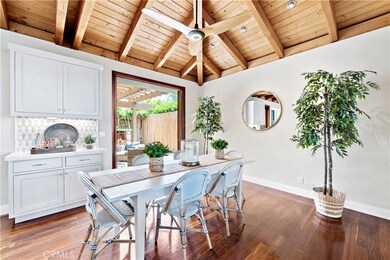
1047 Summit Way Laguna Beach, CA 92651
Summit Ridge NeighborhoodEstimated Value: $4,733,000 - $5,650,000
Highlights
- Ocean View
- Open Floorplan
- Cathedral Ceiling
- Top Of The World Elementary School Rated A
- Outdoor Fireplace
- Wood Flooring
About This Home
As of September 2019Modern Mediterranean luxury on a street-to-street lot in the quiet hillside of Summit Ridge. Centrally located in Laguna Beach, this home captures ocean, coastline, and city light views from grand living spaces and multiple decks. Designed with cathedral open-beamed ceilings, a true indoor-outdoor floor plan, and beautiful interior finishes including natural stone, wood, glass, and tile. A spacious living room with a fireplace and deck is just the beginning of the interior space wrapped around a private lush courtyard. This central courtyard is open to the entire main level and includes an outdoor kitchen, a fireplace, and an abundance of space for entertaining large parties, dining with family and friends, or relaxing in the sun. Back inside, the chef's kitchen is complete with Sub-Zero and Wolf stainless steel appliances, marble countertops, a spacious island with seating, and formal dining. The Master suite is also on the main level with a beautiful balcony, ocean views, a lounge area, a walk-in closet, and a gorgeous bathroom featuring a Jacuzzi tub. Downstairs includes 3 generously sized bedrooms each with doors to a balcony, a washer/dryer room, and multiple storage spaces. Other features include an office, A/C, a security system w/alarms and cameras, a three-car garage with epoxy floors, and a finished storage room with built-in cabinets. Enjoy luxury resort living at home.
Home Details
Home Type
- Single Family
Est. Annual Taxes
- $41,050
Year Built
- Built in 2003
Lot Details
- 8,067 Sq Ft Lot
- Wood Fence
- Density is up to 1 Unit/Acre
Parking
- 3 Car Attached Garage
Property Views
- Ocean
- Coastline
- City Lights
Home Design
- Slab Foundation
- Tile Roof
Interior Spaces
- 3,766 Sq Ft Home
- Open Floorplan
- Beamed Ceilings
- Cathedral Ceiling
- French Doors
- Living Room with Fireplace
- Living Room with Attached Deck
- Home Office
- Storage
- Laundry Room
- Carbon Monoxide Detectors
Kitchen
- Double Convection Oven
- Six Burner Stove
- Kitchen Island
Flooring
- Wood
- Tile
Bedrooms and Bathrooms
- 4 Bedrooms | 1 Main Level Bedroom
- Walk-In Closet
Outdoor Features
- Balcony
- Outdoor Fireplace
- Outdoor Grill
Utilities
- Forced Air Zoned Heating and Cooling System
Community Details
- No Home Owners Association
Listing and Financial Details
- Tax Lot 307
- Tax Tract Number 764
- Assessor Parcel Number 64424425
Ownership History
Purchase Details
Home Financials for this Owner
Home Financials are based on the most recent Mortgage that was taken out on this home.Purchase Details
Home Financials for this Owner
Home Financials are based on the most recent Mortgage that was taken out on this home.Purchase Details
Home Financials for this Owner
Home Financials are based on the most recent Mortgage that was taken out on this home.Purchase Details
Home Financials for this Owner
Home Financials are based on the most recent Mortgage that was taken out on this home.Similar Homes in Laguna Beach, CA
Home Values in the Area
Average Home Value in this Area
Purchase History
| Date | Buyer | Sale Price | Title Company |
|---|---|---|---|
| Motherway Thomas J | $3,685,000 | Chicago Title Company | |
| Abramson Roger K | $3,100,000 | First American Title Company | |
| Gossett Jeff Mark | -- | First American Title Company | |
| Gossett Jeff Mark | $300,000 | Chicago Title Co |
Mortgage History
| Date | Status | Borrower | Loan Amount |
|---|---|---|---|
| Open | Motherway Thomas J | $1,000,001 | |
| Closed | Motherway Thomas J | $1,600,000 | |
| Previous Owner | Gossett Jeff Mark | $729,750 | |
| Previous Owner | Gossett Jeff Mark | $417,000 | |
| Previous Owner | Gossett Jeff Mark | $725,000 | |
| Previous Owner | Gossett Jeff Mark | $500,000 | |
| Previous Owner | Gossett Jeff Mark | $350,000 | |
| Previous Owner | Gossett Jeff Mark | $322,700 | |
| Previous Owner | Gossett Jeff | $350,000 | |
| Previous Owner | Gossett Jeff Mark | $225,000 |
Property History
| Date | Event | Price | Change | Sq Ft Price |
|---|---|---|---|---|
| 09/18/2019 09/18/19 | Sold | $3,685,000 | -2.9% | $978 / Sq Ft |
| 08/04/2019 08/04/19 | Pending | -- | -- | -- |
| 07/15/2019 07/15/19 | For Sale | $3,795,000 | +22.4% | $1,008 / Sq Ft |
| 01/31/2014 01/31/14 | Sold | $3,100,000 | -5.9% | $775 / Sq Ft |
| 09/15/2013 09/15/13 | For Sale | $3,295,000 | -- | $824 / Sq Ft |
Tax History Compared to Growth
Tax History
| Year | Tax Paid | Tax Assessment Tax Assessment Total Assessment is a certain percentage of the fair market value that is determined by local assessors to be the total taxable value of land and additions on the property. | Land | Improvement |
|---|---|---|---|---|
| 2024 | $41,050 | $3,951,062 | $3,228,384 | $722,678 |
| 2023 | $40,405 | $3,873,591 | $3,165,083 | $708,508 |
| 2022 | $39,585 | $3,797,639 | $3,103,023 | $694,616 |
| 2021 | $38,766 | $3,723,176 | $3,042,179 | $680,997 |
| 2020 | $38,300 | $3,685,000 | $3,010,985 | $674,015 |
| 2019 | $35,594 | $3,406,643 | $2,736,328 | $670,315 |
| 2018 | $34,888 | $3,339,847 | $2,682,675 | $657,172 |
| 2017 | $34,185 | $3,274,360 | $2,630,073 | $644,287 |
| 2016 | $33,524 | $3,210,157 | $2,578,503 | $631,654 |
| 2015 | $33,006 | $3,161,938 | $2,539,772 | $622,166 |
| 2014 | $9,738 | $877,326 | $376,138 | $501,188 |
Agents Affiliated with this Home
-
Marcus Skenderian

Seller's Agent in 2019
Marcus Skenderian
Compass
(949) 295-5758
4 in this area
73 Total Sales
-
Brendalyn Michael

Seller Co-Listing Agent in 2019
Brendalyn Michael
Compass
(949) 533-1740
34 Total Sales
-
Shauna Covington

Seller's Agent in 2014
Shauna Covington
Berkshire Hathaway HomeServices California Properties
(949) 412-8088
3 in this area
101 Total Sales
-
N
Buyer's Agent in 2014
Nicole King
DOUGLAS ELLIMAN OF CALIFORNIA, INC.
(949) 257-8800
7 Total Sales
Map
Source: California Regional Multiple Listing Service (CRMLS)
MLS Number: LG19161158
APN: 644-244-25
- 1060 Van Dyke Dr
- 826 Diamond St
- 856 Diamond St
- 901 Summit Dr
- 974 Van Dyke Dr
- 802 Rembrandt Dr
- 815 Bluebird Canyon Dr
- 603 Pearl St
- 984 Summit Dr
- 990 Meadowlark Dr
- 567 Flora St
- 803 Gainsborough Dr
- 994 Bluebird Canyon Dr
- 840 Gainsborough Dr
- 948 Del Mar Ave
- 2108 Crestview Dr
- 2378 Crestview Dr
- 577 Calliope St
- 1155 Katella St
- 1215 Dunning Dr
- 1047 Summit Way
- 955 Summit Way
- 1039 Summit Way
- 969 Summit Way
- 1031 Summit Way
- 836 Summit Dr
- 1027 Summit Way
- 962 Summit Way
- 818 Summit Dr
- 1047 Van Dyke Dr
- 1051 Van Dyke Dr
- 1055 Van Dyke Dr
- 802 Summit Dr
- 1039 Van Dyke Dr
- 1063 Van Dyke Dr
- 794 Summit Dr
- 979 Summit Way
- 796 Summit Dr
- 1065 Van Dyke Dr
- 1035 Van Dyke Dr
