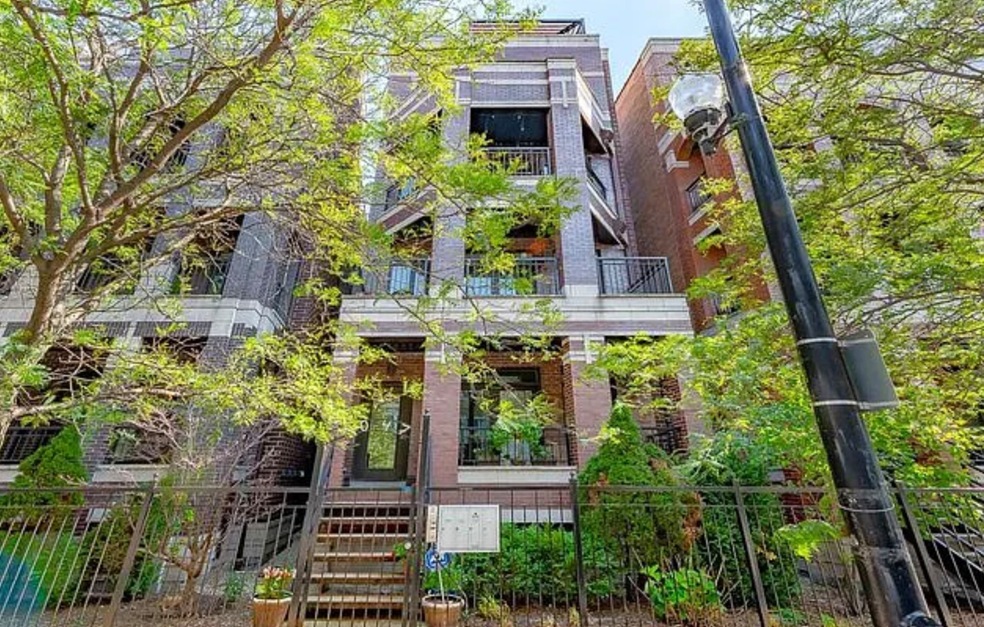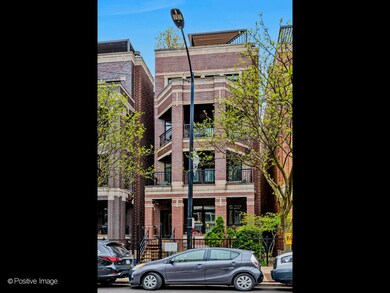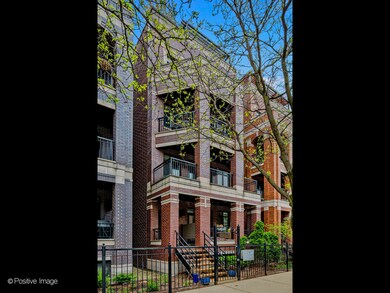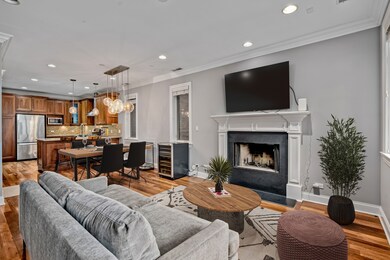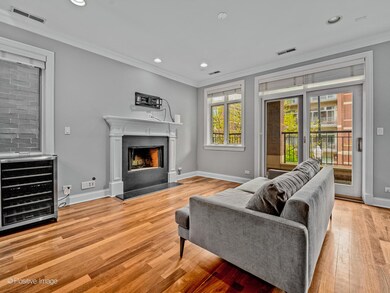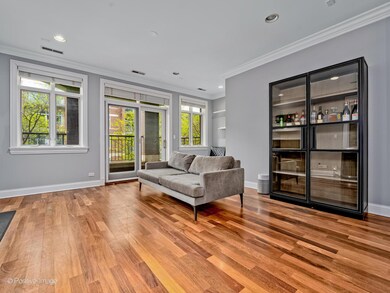1047 W Monroe St Unit 2 Chicago, IL 60607
West Loop NeighborhoodHighlights
- Wood Flooring
- Whirlpool Bathtub
- Stainless Steel Appliances
- Skinner Elementary School Rated A-
- Steam Shower
- 4-minute walk to Mary Bartelme Park
About This Home
Rare opportunity, amazing location in the heart of the West Loop! Beautiful 2 bedroom/ 2 bathroom condo in intimate 4 unit building located on one of the best residential streets in the West loop just blocks from Fulton Market with Rooftop Deck!! This condo is in absolute mint condition with large open floor plan. Stunning kitchen with solid Walnut cabinetry blended with granite countertops, stainless steel appliances with hood, large pantry and breakfast bar. Kitchen is open to the dining room area and living room. LIving room has fireplace with beautiful mantle and sliding doors to your large front balcony, and small den area which is perfect for office desk. Master suite with large ensuite master bathroom (Large jacuzzi tub and separate shower, double vanity sinks), walk in closet and second closet. Guest bedroom and guest bathroom. Laundry located in-unit. ROOFTOP DECK! Gorgeous hardwood floors throughout. Comes with 1 garage space included. Located right by Bartelme Park, dog park, stores, tons of restaurants, shopping, and transportation. Nothing like it on the market, don't miss out!
Property Details
Home Type
- Multi-Family
Est. Annual Taxes
- $6,421
Year Built
- Built in 2006
Parking
- 1 Car Garage
- Driveway
- Parking Included in Price
Home Design
- Property Attached
- Brick Exterior Construction
Interior Spaces
- 4-Story Property
- Wood Burning Fireplace
- Fireplace With Gas Starter
- Family Room
- Living Room with Fireplace
- Combination Dining and Living Room
- Storage
- Wood Flooring
- Intercom
Kitchen
- Range with Range Hood
- Microwave
- Freezer
- Dishwasher
- Stainless Steel Appliances
- Disposal
Bedrooms and Bathrooms
- 2 Bedrooms
- 2 Potential Bedrooms
- 2 Full Bathrooms
- Dual Sinks
- Whirlpool Bathtub
- Steam Shower
- Separate Shower
Laundry
- Laundry Room
- Dryer
- Washer
Outdoor Features
- Balcony
Utilities
- Central Air
- Heating System Uses Natural Gas
- Lake Michigan Water
Listing and Financial Details
- Property Available on 6/1/25
Community Details
Overview
- 4 Units
- Property managed by Self-management
Pet Policy
- Dogs and Cats Allowed
Map
Source: Midwest Real Estate Data (MRED)
MLS Number: 12375781
APN: 17-17-211-046-1004
- 1035 W Monroe St Unit 2
- 1035 W Monroe St Unit 1
- 1035 W Monroe St Unit 3
- 1055 W Monroe St Unit B
- 35 N Aberdeen St Unit 5S
- 1040 W Adams St Unit PM004
- 1148 W Monroe St Unit 6NW
- 122 S Aberdeen St Unit 4S
- 1000 W Adams St Unit 523
- 1000 W Adams St Unit 313
- 1000 W Adams St Unit 824
- 1000 W Adams St Unit 609
- 1000 W Adams St Unit 705
- 1000 W Adams St Unit 817
- 225 S Sangamon St Unit 802
- 225 S Sangamon St Unit 702
- 1128 W Adams St Unit 2W
- 1120 W Adams St Unit 5W
- 1001 W Madison St Unit 215
- 955 W Monroe St Unit 2C
