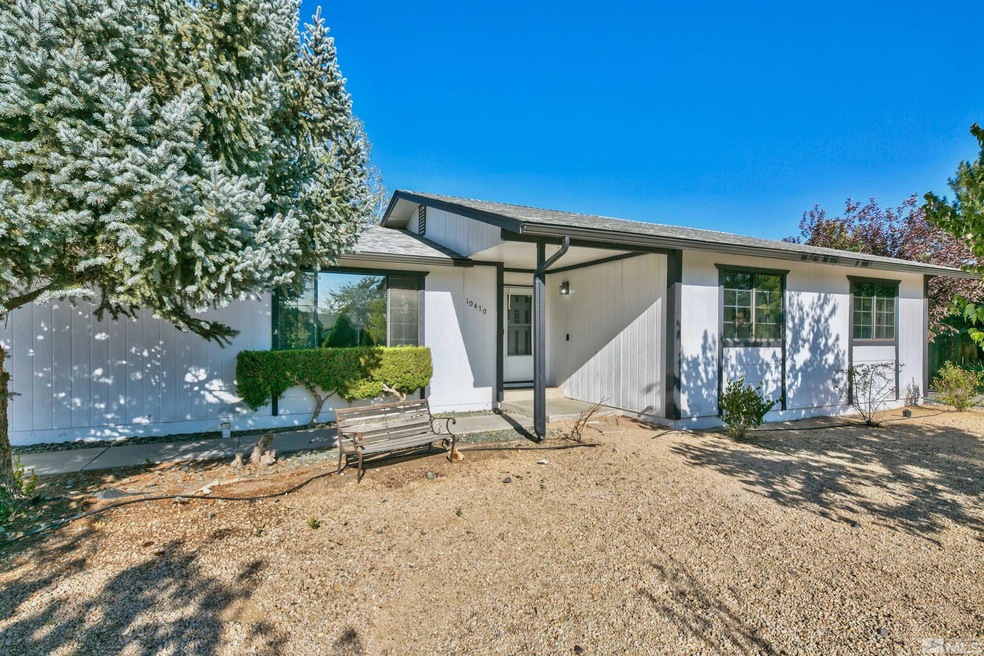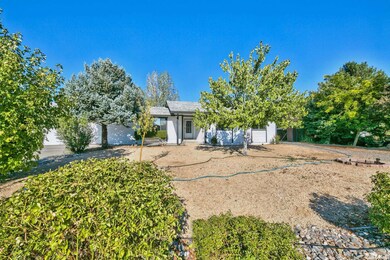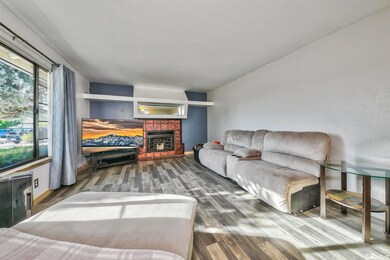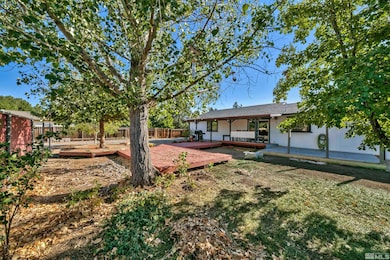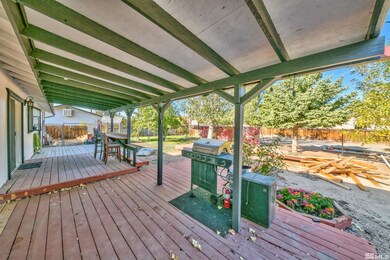
10470 Palm Desert Ct Spanish Springs, NV 89441
Eagle Canyon-Pebble Creek NeighborhoodHighlights
- 1 Fireplace
- Dog Run
- Carpet
- Double Oven
About This Home
As of October 2024*Charming One-Story Home with Modern Updates and Outdoor Appeal** Welcome to this delightful three-bedroom, two-bath home in the serene neighborhood of Spanish Springs. Situated on a spacious 0.37-acre lot, this one-story gem offers a perfect blend of modern amenities and tons of backyard for outdoor adventurers! Bring your toys, boats, RV and so much more. The updated kitchen boasts stainless steel appliances and ample cabinet space, double oven- plus one make 3 ovens- perfect for cooking enthusiasts., Adjacent to the kitchen, you'll find a well-designed laundry room that adds convenience to your daily routine. New water heater and AC is less then 5 years old. Step outside to enjoy the beautifully landscaped backyard, featuring raised garden beds ideal for growing your favorite vegetables and herbs. The covered rear deck provides a perfect spot to relax and entertain, surrounded by mature trees that offer shade and privacy. Additional features include double gate for RV/Boat parking, making it easy to accommodate your vehicles or guests. Don’t miss the opportunity to make this lovely house, your home! Close to grocery shopping, Starbucks, WinCo and so much more. Home has VA loan that is assumable.
Last Agent to Sell the Property
Realty One Group Eminence License #S.174776 Listed on: 08/29/2024

Home Details
Home Type
- Single Family
Est. Annual Taxes
- $1,847
Year Built
- Built in 1985
Lot Details
- 0.37 Acre Lot
- Dog Run
- Property is zoned MDS
Parking
- 2 Car Garage
Interior Spaces
- 1,382 Sq Ft Home
- 1 Fireplace
Kitchen
- Double Oven
- Gas Range
- Dishwasher
- Disposal
Flooring
- Carpet
- Laminate
Bedrooms and Bathrooms
- 3 Bedrooms
- 2 Full Bathrooms
Laundry
- Dryer
- Washer
Schools
- Taylor Elementary School
- Shaw Middle School
- Spanish Springs High School
Utilities
- Internet Available
Listing and Financial Details
- Assessor Parcel Number 08927404
Ownership History
Purchase Details
Home Financials for this Owner
Home Financials are based on the most recent Mortgage that was taken out on this home.Purchase Details
Home Financials for this Owner
Home Financials are based on the most recent Mortgage that was taken out on this home.Purchase Details
Home Financials for this Owner
Home Financials are based on the most recent Mortgage that was taken out on this home.Purchase Details
Home Financials for this Owner
Home Financials are based on the most recent Mortgage that was taken out on this home.Purchase Details
Home Financials for this Owner
Home Financials are based on the most recent Mortgage that was taken out on this home.Purchase Details
Home Financials for this Owner
Home Financials are based on the most recent Mortgage that was taken out on this home.Similar Homes in the area
Home Values in the Area
Average Home Value in this Area
Purchase History
| Date | Type | Sale Price | Title Company |
|---|---|---|---|
| Bargain Sale Deed | $430,000 | First American Title | |
| Interfamily Deed Transfer | -- | None Available | |
| Bargain Sale Deed | $258,000 | Archer Title And Escrow | |
| Interfamily Deed Transfer | -- | Western Title Co | |
| Interfamily Deed Transfer | -- | First Centennial Title Co | |
| Bargain Sale Deed | -- | -- |
Mortgage History
| Date | Status | Loan Amount | Loan Type |
|---|---|---|---|
| Previous Owner | $258,000 | VA | |
| Previous Owner | $154,000 | New Conventional | |
| Previous Owner | $153,000 | New Conventional | |
| Previous Owner | $180,000 | New Conventional | |
| Previous Owner | $17,200 | Credit Line Revolving | |
| Previous Owner | $137,500 | Unknown | |
| Previous Owner | $79,000 | Credit Line Revolving |
Property History
| Date | Event | Price | Change | Sq Ft Price |
|---|---|---|---|---|
| 10/16/2024 10/16/24 | Sold | $430,000 | -1.1% | $311 / Sq Ft |
| 09/18/2024 09/18/24 | Pending | -- | -- | -- |
| 09/14/2024 09/14/24 | For Sale | $435,000 | 0.0% | $315 / Sq Ft |
| 09/11/2024 09/11/24 | Pending | -- | -- | -- |
| 08/29/2024 08/29/24 | For Sale | $435,000 | -- | $315 / Sq Ft |
Tax History Compared to Growth
Tax History
| Year | Tax Paid | Tax Assessment Tax Assessment Total Assessment is a certain percentage of the fair market value that is determined by local assessors to be the total taxable value of land and additions on the property. | Land | Improvement |
|---|---|---|---|---|
| 2025 | $1,847 | $75,076 | $39,830 | $35,246 |
| 2024 | $1,847 | $72,349 | $36,295 | $36,054 |
| 2023 | $1,713 | $67,554 | $33,005 | $34,549 |
| 2022 | $1,586 | $59,107 | $30,100 | $29,007 |
| 2021 | $1,470 | $52,372 | $23,240 | $29,132 |
| 2020 | $1,349 | $51,044 | $22,995 | $28,049 |
| 2019 | $1,332 | $47,913 | $20,475 | $27,438 |
| 2018 | $1,253 | $42,316 | $15,750 | $26,566 |
| 2017 | $1,217 | $41,041 | $14,175 | $26,866 |
| 2016 | $1,185 | $38,702 | $11,060 | $27,642 |
| 2015 | $1,182 | $37,174 | $9,275 | $27,899 |
| 2014 | $1,146 | $35,958 | $8,890 | $27,068 |
| 2013 | -- | $34,203 | $7,210 | $26,993 |
Agents Affiliated with this Home
-
Kristi Maxwell

Seller's Agent in 2024
Kristi Maxwell
Realty One Group Eminence
(775) 342-3297
2 in this area
114 Total Sales
-
Marissa Phillips
M
Buyer's Agent in 2024
Marissa Phillips
Dickson Realty
(775) 815-9012
2 in this area
117 Total Sales
Map
Source: Northern Nevada Regional MLS
MLS Number: 240011205
APN: 089-274-04
- 406 Heirloom St
- 20 Leo Dr
- 282 Arlis Place
- 284 Arlis Place
- 281 Arlis St
- 7186 Badger Creek Ct Unit Homesite 5153
- 24 Silver Springs Ct
- 10905 Dromedary Rd
- 742 Treasure City Dr
- 60 Rosetta Stone Ct
- 908 Sand Springs Dr
- 2144 Butte Creek Dr
- 12 S Patterson Place
- 195 Monumental Cir
- 980 Mojave Desert Dr
- 425 Nicole Dr
- 206 White Rose Dr
- 105 Mia Dr
- 2271 Butte Creek Dr
- 7879 Taconite Dr
