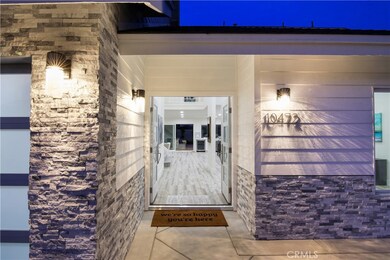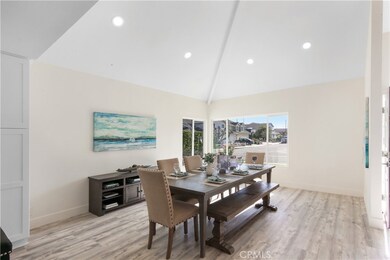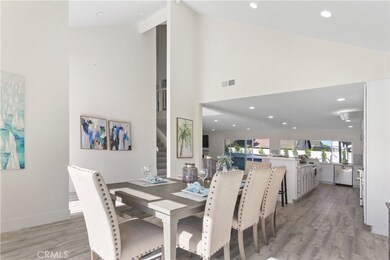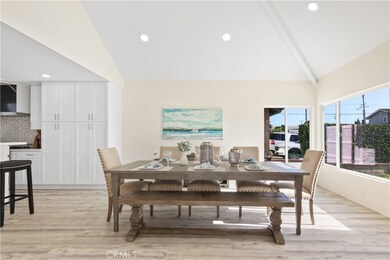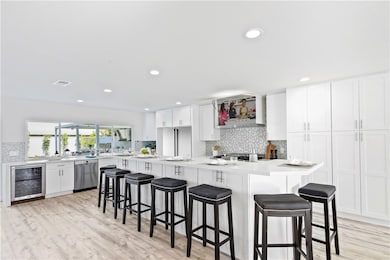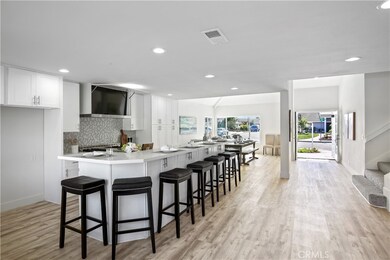
10472 Del Norte Way Los Alamitos, CA 90720
Highlights
- Heated Spa
- Primary Bedroom Suite
- Open Floorplan
- Los Alamitos Elementary School Rated A
- Updated Kitchen
- Property is near a park
About This Home
As of April 2025Ultimate Executive "STAYCATION" Resort & Entertainment Residence in Los Alamitos School District! Including Perfect Location and Curb Appeal with Arctic Stack Stone Trim and Siding! Custom Glass Garage Doors and Matching Gates! Custom Driveway, Neighborly Front Porch and Fresh Colorful Landscape! Dramatic 2 1/2 Story formal Entry with Breathtaking View of the Backyard Pool, Spa and Fire Pit. Through the Dreamy Great Room! Matching Double Glass Front Doors, Beautiful Wide Staircase and Balcony, and the Latest in LV Wood Plank Flooriing Throughout the 1st Floor! Spacious and Expandable Dining Room with Volume Ceiling and Views in Every Direction! "One of a kind" Grand Gourmet Kitchen with 64" Stainless Refrigerator/Freezer, Professional 48" Gas Range and Double Oven, Wine Cooler, Dual Bosch Dishwashers (Eliminates Dirty Dishes Anywhere), Custom Raised Quartz Breakfast Bar that Transforms into a Super Bowl Bar with Custom Big Screen/Oven Vent with Seating for 8! "Vacation" View Family Room with Custom Stack Stone and Granite Fireplace! First Floor Bedroom or Gym with Sliders to Patio! Gorgeous Guest Bathroom with Walk-In Shower and Bidet! Elegant "Staycation" View Master Suite with Volume Ceiling, Spacious Retreat, Walk-in Wardrobe and Extra Mirrored Wardrobe! Luxurious Master Bath with Huge Waterpark Shower, Dual Vanity and Make Up Seating! Spacious "Teen" or Bonus Room to Keep the Noise Away From The Serenity! Smart "Cell Phone" Technology with Dozens of New LED Lights! Huge Staycation" Backyard Offers a Granite and Stack Rock "TV View" Spa & Mini Pool with "Swim Tether" to Cool Off & Stay In Shape! 16' Granite Fire Pit with Hight-Output for Real Warmth and "S'more" Parties! 18' Granite Barbecue Island Offers a Sunshine Adjusting Pergola, 3 Sportsbar Big Screens for the Ultimate Entertainment and Family Fun with Seating for 12! Outdoor Kitchen with Built-in Deli Service! Huge Lawn! Interior and Exterior Seating for Over 70 Guests and Family! Twice the Backyard of a Typical Rossmoor Home, Decades Newer, 2 Miles Away From the Freeway Noise & Smog, and Walking Distance (K-12) to Top Rated Los Al Schools! Walking Distance to Many Dining Choices! Just Minutes to Seal Beach's Family Friendly "old Town" and Surf Friendly Beaches, Regional Parks, Golfing, Shopping Malls! Best of OC and LA with Quick Access to Multiple Freeways! Electric Auto Charger! Click VT1 & VT2 for Virtual Tour & Aerial Video.
Last Agent to Sell the Property
Team Chamberlain Realty Exe. Brokerage Phone: 714-875-5330 License #00762670

Last Buyer's Agent
Berkshire Hathaway HomeServices California Properties License #01808614

Home Details
Home Type
- Single Family
Est. Annual Taxes
- $22,609
Year Built
- Built in 1978 | Remodeled
Lot Details
- 6,806 Sq Ft Lot
- Cul-De-Sac
- West Facing Home
- Block Wall Fence
- Landscaped
- Front and Back Yard Sprinklers
- Private Yard
- Lawn
- Back and Front Yard
- Density is up to 1 Unit/Acre
Parking
- 3 Car Direct Access Garage
- Parking Available
- Front Facing Garage
- Two Garage Doors
- Garage Door Opener
- Driveway
Home Design
- Turnkey
- Additions or Alterations
- Slab Foundation
- Fire Rated Drywall
- Composition Roof
- Wood Siding
- Pre-Cast Concrete Construction
- Stucco
Interior Spaces
- 2,922 Sq Ft Home
- 2-Story Property
- Open Floorplan
- Wired For Data
- Cathedral Ceiling
- Recessed Lighting
- Gas Fireplace
- Double Door Entry
- Sliding Doors
- Family Room with Fireplace
- Great Room
- Family Room Off Kitchen
- Living Room
- Dining Room
- Bonus Room
- Neighborhood Views
Kitchen
- Updated Kitchen
- Open to Family Room
- Eat-In Kitchen
- Breakfast Bar
- Double Self-Cleaning Oven
- Microwave
- Freezer
- Ice Maker
- Water Line To Refrigerator
- Dishwasher
- Kitchen Island
- Quartz Countertops
- Disposal
Bedrooms and Bathrooms
- 5 Bedrooms | 1 Main Level Bedroom
- Primary Bedroom Suite
- Walk-In Closet
- Mirrored Closets Doors
- Remodeled Bathroom
- Bathroom on Main Level
- 3 Full Bathrooms
- Makeup or Vanity Space
- Dual Vanity Sinks in Primary Bathroom
- Bathtub with Shower
- Walk-in Shower
- Exhaust Fan In Bathroom
- Closet In Bathroom
Laundry
- Laundry Room
- Washer and Gas Dryer Hookup
Home Security
- Carbon Monoxide Detectors
- Fire and Smoke Detector
Pool
- Heated Spa
- Heated Above Ground Pool
- Gas Heated Pool
- Above Ground Spa
Outdoor Features
- Covered patio or porch
- Exterior Lighting
- Outdoor Grill
- Rain Gutters
Location
- Property is near a park
- Property is near public transit
- Suburban Location
Schools
- Los Alamitos Elementary School
- Oak/Mcauliffe Middle School
- Los Alamitos High School
Utilities
- Forced Air Heating and Cooling System
- Heating System Uses Natural Gas
- 220 Volts in Garage
- Natural Gas Connected
- Tankless Water Heater
Community Details
- No Home Owners Association
Listing and Financial Details
- Tax Lot 24
- Tax Tract Number 9978
- Assessor Parcel Number 24236136
- $660 per year additional tax assessments
Ownership History
Purchase Details
Home Financials for this Owner
Home Financials are based on the most recent Mortgage that was taken out on this home.Purchase Details
Home Financials for this Owner
Home Financials are based on the most recent Mortgage that was taken out on this home.Purchase Details
Home Financials for this Owner
Home Financials are based on the most recent Mortgage that was taken out on this home.Purchase Details
Home Financials for this Owner
Home Financials are based on the most recent Mortgage that was taken out on this home.Purchase Details
Purchase Details
Purchase Details
Purchase Details
Home Financials for this Owner
Home Financials are based on the most recent Mortgage that was taken out on this home.Purchase Details
Purchase Details
Map
Similar Homes in Los Alamitos, CA
Home Values in the Area
Average Home Value in this Area
Purchase History
| Date | Type | Sale Price | Title Company |
|---|---|---|---|
| Grant Deed | $2,050,000 | Orange Coast Title Company | |
| Interfamily Deed Transfer | -- | Orange Coast Title | |
| Grant Deed | $1,925,000 | Orange Coast Title | |
| Grant Deed | $910,000 | Lawyers Title Company | |
| Divorce Dissolution Of Marriage Transfer | -- | Lawyers Title Company | |
| Interfamily Deed Transfer | -- | None Available | |
| Interfamily Deed Transfer | -- | None Available | |
| Interfamily Deed Transfer | -- | -- | |
| Interfamily Deed Transfer | -- | Lawyers Title Company | |
| Interfamily Deed Transfer | -- | -- | |
| Interfamily Deed Transfer | -- | -- |
Mortgage History
| Date | Status | Loan Amount | Loan Type |
|---|---|---|---|
| Open | $750,000 | New Conventional | |
| Previous Owner | $1,256,250 | New Conventional | |
| Previous Owner | $180,000 | Purchase Money Mortgage |
Property History
| Date | Event | Price | Change | Sq Ft Price |
|---|---|---|---|---|
| 04/21/2025 04/21/25 | Sold | $2,050,000 | -6.8% | $702 / Sq Ft |
| 03/23/2025 03/23/25 | Pending | -- | -- | -- |
| 03/21/2025 03/21/25 | Price Changed | $2,199,000 | -4.2% | $753 / Sq Ft |
| 12/28/2024 12/28/24 | For Sale | $2,295,000 | +19.2% | $785 / Sq Ft |
| 07/27/2021 07/27/21 | Sold | $1,925,000 | -3.5% | $659 / Sq Ft |
| 06/09/2021 06/09/21 | Pending | -- | -- | -- |
| 05/23/2021 05/23/21 | For Sale | $1,995,000 | +3.6% | $683 / Sq Ft |
| 04/13/2021 04/13/21 | Off Market | $1,925,000 | -- | -- |
| 06/11/2020 06/11/20 | Sold | $910,000 | 0.0% | $311 / Sq Ft |
| 05/28/2020 05/28/20 | Off Market | $910,000 | -- | -- |
| 05/26/2020 05/26/20 | For Sale | $850,000 | -- | $291 / Sq Ft |
Tax History
| Year | Tax Paid | Tax Assessment Tax Assessment Total Assessment is a certain percentage of the fair market value that is determined by local assessors to be the total taxable value of land and additions on the property. | Land | Improvement |
|---|---|---|---|---|
| 2024 | $22,609 | $2,002,770 | $1,769,727 | $233,043 |
| 2023 | $22,110 | $1,963,500 | $1,735,026 | $228,474 |
| 2022 | $22,058 | $1,925,000 | $1,701,005 | $223,995 |
| 2021 | $10,834 | $919,427 | $704,994 | $214,433 |
| 2020 | $3,945 | $295,782 | $88,680 | $207,102 |
| 2019 | $3,809 | $289,983 | $86,941 | $203,042 |
| 2018 | $7,216 | $616,450 | $419,913 | $196,537 |
| 2017 | $3,548 | $278,724 | $83,566 | $195,158 |
| 2016 | $3,479 | $273,259 | $81,927 | $191,332 |
| 2015 | $3,436 | $269,155 | $80,696 | $188,459 |
| 2014 | $3,318 | $263,883 | $79,115 | $184,768 |
Source: California Regional Multiple Listing Service (CRMLS)
MLS Number: PW24254801
APN: 242-361-36
- 3681 Fenley Dr
- 3242 Harmona Place
- 8150 E Timor St
- 3410 Lilly Ave
- 3121 Val Verde Ave
- 4394 Dina Ct
- 3802 Howard Ave
- 7890 E Spring St Unit 18D
- 7890 E Spring St Unit 2F
- 7890 E Spring St Unit 13J
- 7890 E Spring St Unit 18K
- 7890 E Spring St Unit 14A
- 11175 Reagan St Unit 3
- 3845 Farquhar Ave Unit 212
- 11221 Davenport Rd
- 11134 Noel St Unit 3
- 4572 Larwin Ave
- 4301 Howard Ave
- 9556 Bloomfield St
- 4200 Avenida Sevilla

