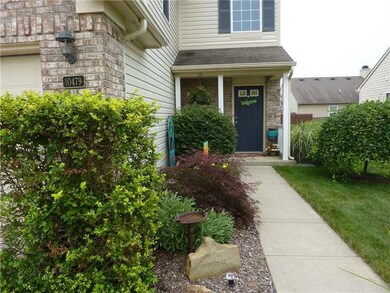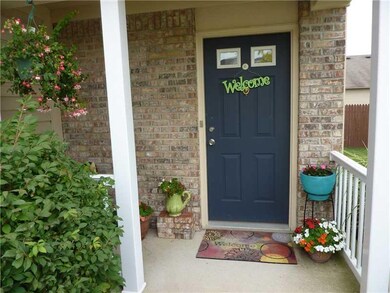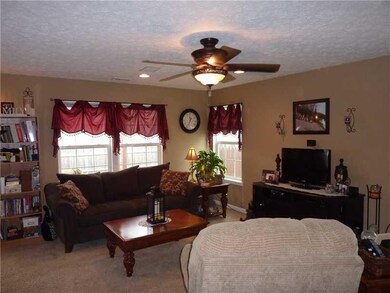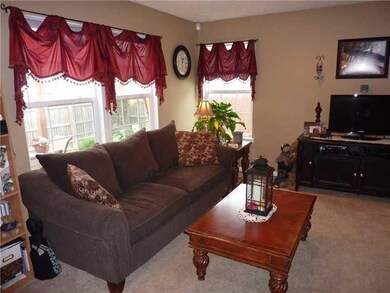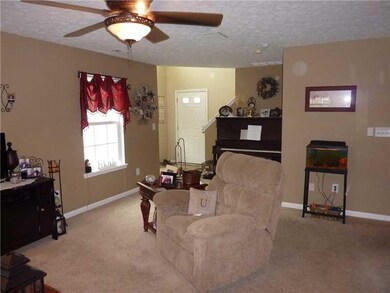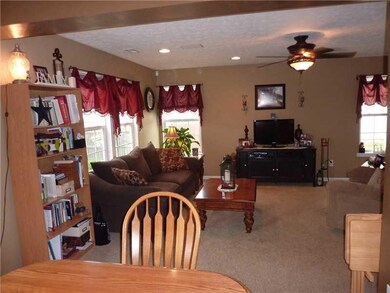
10479 Wintergreen Way Indianapolis, IN 46234
Highlights
- Tennis Courts
- Community Pool
- Walk-In Closet
- River Birch Elementary School Rated A-
- Woodwork
- Security System Owned
About This Home
As of August 2014Great curb appeal for this wonderful 3BR/2.5Ba home in the popular Wynbrooke neighborhood. With the open floor plan and built-in speakers throughout the home, entertaining is a pleasure. Features include a large kitchen w/new flooring, fenced backyard, beautiful patio w/sunshades, a large master suite, bonus loft area, and much more. Neighborhood amenities include tennis and basketball courts, picnic pavilion, swimming pool, soccer field, walking path & baseball diamond. Check it out today!
Last Agent to Sell the Property
CENTURY 21 Scheetz License #RB14033944 Listed on: 07/14/2014

Last Buyer's Agent
Mark Jones
PMI Midwest
Home Details
Home Type
- Single Family
Est. Annual Taxes
- $1,180
Year Built
- Built in 2003
Lot Details
- 4,792 Sq Ft Lot
- Privacy Fence
Home Design
- Slab Foundation
- Vinyl Construction Material
Interior Spaces
- 2-Story Property
- Sound System
- Woodwork
- Two Story Entrance Foyer
- Family or Dining Combination
- Security System Owned
Kitchen
- Electric Oven
- Range Hood
- Dishwasher
Bedrooms and Bathrooms
- 3 Bedrooms
- Walk-In Closet
Parking
- Garage
- Driveway
Additional Features
- Tennis Courts
- Forced Air Heating and Cooling System
Listing and Financial Details
- Assessor Parcel Number 320829378015000022
Community Details
Overview
- Association fees include maintenance, pool, parkplayground, snow removal, tennis court(s)
- Wynbrooke Subdivision
Recreation
- Tennis Courts
- Community Pool
Ownership History
Purchase Details
Home Financials for this Owner
Home Financials are based on the most recent Mortgage that was taken out on this home.Purchase Details
Home Financials for this Owner
Home Financials are based on the most recent Mortgage that was taken out on this home.Purchase Details
Purchase Details
Purchase Details
Home Financials for this Owner
Home Financials are based on the most recent Mortgage that was taken out on this home.Similar Homes in Indianapolis, IN
Home Values in the Area
Average Home Value in this Area
Purchase History
| Date | Type | Sale Price | Title Company |
|---|---|---|---|
| Warranty Deed | -- | -- | |
| Warranty Deed | -- | None Available | |
| Special Warranty Deed | -- | None Available | |
| Sheriffs Deed | -- | None Available | |
| Warranty Deed | -- | -- |
Mortgage History
| Date | Status | Loan Amount | Loan Type |
|---|---|---|---|
| Previous Owner | $93,000 | New Conventional | |
| Previous Owner | $99,200 | New Conventional | |
| Previous Owner | $127,969 | FHA |
Property History
| Date | Event | Price | Change | Sq Ft Price |
|---|---|---|---|---|
| 07/16/2025 07/16/25 | For Sale | $265,000 | 0.0% | $95 / Sq Ft |
| 12/20/2016 12/20/16 | Rented | $1,145 | 0.0% | -- |
| 11/30/2016 11/30/16 | Under Contract | -- | -- | -- |
| 11/21/2016 11/21/16 | Price Changed | $1,145 | -4.2% | $1 / Sq Ft |
| 10/21/2016 10/21/16 | For Rent | $1,195 | 0.0% | -- |
| 10/13/2016 10/13/16 | Off Market | $1,195 | -- | -- |
| 09/30/2016 09/30/16 | Price Changed | $1,195 | -4.0% | $1 / Sq Ft |
| 09/16/2016 09/16/16 | Price Changed | $1,245 | -2.4% | $1 / Sq Ft |
| 09/12/2016 09/12/16 | For Rent | $1,275 | 0.0% | -- |
| 08/25/2016 08/25/16 | Off Market | $1,275 | -- | -- |
| 08/11/2016 08/11/16 | Price Changed | $1,275 | -1.5% | $1 / Sq Ft |
| 08/05/2016 08/05/16 | For Rent | $1,295 | +8.4% | -- |
| 11/09/2014 11/09/14 | Rented | $1,195 | -13.1% | -- |
| 11/09/2014 11/09/14 | Under Contract | -- | -- | -- |
| 08/22/2014 08/22/14 | For Rent | $1,375 | 0.0% | -- |
| 08/14/2014 08/14/14 | Sold | $136,000 | -6.1% | $75 / Sq Ft |
| 07/14/2014 07/14/14 | For Sale | $144,900 | -- | $80 / Sq Ft |
Tax History Compared to Growth
Tax History
| Year | Tax Paid | Tax Assessment Tax Assessment Total Assessment is a certain percentage of the fair market value that is determined by local assessors to be the total taxable value of land and additions on the property. | Land | Improvement |
|---|---|---|---|---|
| 2024 | $5,452 | $243,400 | $37,700 | $205,700 |
| 2023 | $5,112 | $228,200 | $34,600 | $193,600 |
| 2022 | $2,919 | $130,300 | $19,300 | $111,000 |
| 2021 | $2,982 | $130,300 | $21,700 | $108,600 |
| 2020 | $2,958 | $130,300 | $23,600 | $106,700 |
| 2019 | $2,997 | $130,300 | $23,200 | $107,100 |
| 2018 | $3,457 | $145,500 | $29,000 | $116,500 |
| 2017 | $2,784 | $139,200 | $27,600 | $111,600 |
| 2016 | $2,710 | $135,500 | $27,600 | $107,900 |
| 2014 | $1,207 | $123,200 | $25,000 | $98,200 |
| 2013 | $1,195 | $119,500 | $25,000 | $94,500 |
Agents Affiliated with this Home
-
Rosie Berzenye

Seller's Agent in 2025
Rosie Berzenye
T&H Realty Services, Inc.
(317) 777-0750
17 in this area
241 Total Sales
-
P
Seller's Agent in 2016
Patricia Hodges
-
Larry Gregerson

Seller's Agent in 2014
Larry Gregerson
CENTURY 21 Scheetz
(317) 403-1576
132 Total Sales
-
Mark Jones

Seller's Agent in 2014
Mark Jones
PMI Midwest
(463) 207-9326
137 Total Sales
Map
Source: MIBOR Broker Listing Cooperative®
MLS Number: MBR21303575
APN: 32-08-29-378-015.000-022
- 10450 Wintergreen Way
- 10487 Secretariat Dr
- 10420 Day Star Dr
- 10523 Dark Star Dr
- 10432 Dark Star Dr
- 2359 Seattle Slew Dr
- 10762 Galant Fox Ct
- 10780 Affirmed Dr
- 1905 Persimmon Grove Dr
- 10890 Poppy Hill Dr
- 1739 Elderberry Dr
- 1771 Pine Meadow Dr
- 2750 N County Road 1000 E
- 2154 Walnut Meadow Ct
- 9255 W 30th St
- 10945 Putnam Ct
- 1334 Legacy Ct
- 8926 Durban Ct
- 8908 Sunningdale Blvd
- 2802 Singletree Dr

