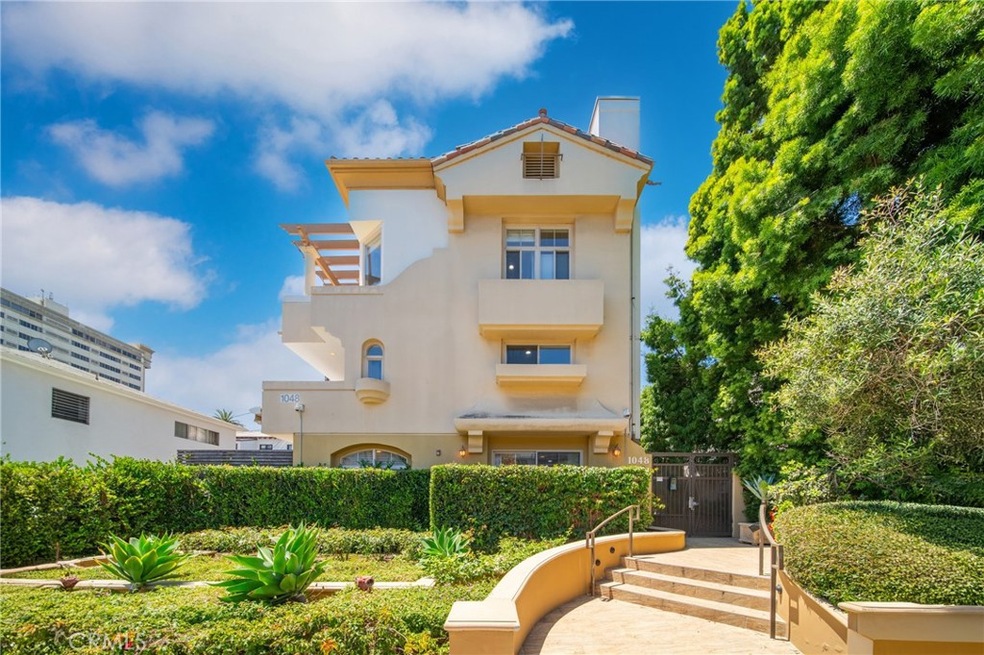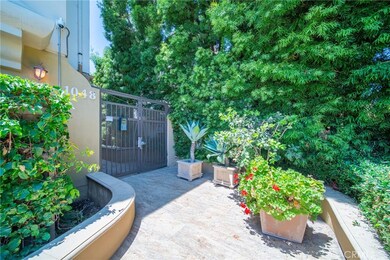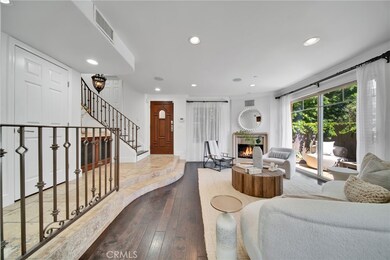
1048 3rd St Unit 101 Santa Monica, CA 90403
Wilshire Montana NeighborhoodEstimated Value: $2,253,000 - $2,341,105
Highlights
- Primary Bedroom Suite
- City Lights View
- Retreat
- Roosevelt Elementary School Rated A+
- Fireplace in Primary Bedroom Retreat
- 4-minute walk to Palisades Park
About This Home
As of October 2024Experience a luxurious coastal lifestyle in this spacious 3-bedroom townhouse at 1048 3rd Street, Santa Monica. Located in a prime area, it's within walking distance to the 3rd Street Promenade, Palisades Park, the Metro, and top-notch restaurants, with the beach and more nearby. This beautiful front-facing townhouse is filled with natural light from three sides and features newer hardwood and travertine floors, custom hand-built cabinetry in the dining room and kitchen, recessed lighting, and high-end finishes throughout. In addition to the three bedrooms, each with ensuite bathrooms, this home boasts seven spacious outdoor patios, including a large patio downstairs. The primary suite, located on a separate floor, offers enhanced privacy with a generous walk-in closet. A private loft can be used as a small office or lounge, and there's a beautiful rooftop retreat and meditation space. The entire home is pre-wired for internet and sound.
BONUS: A personal elevator inside the unit, an attached two-car garage with direct entry, and amazing custom storage and a workbench. It feels like a house with access to the highly sought-after Roosevelt Elementary and Lincoln Middle Schools. The building also has earthquake insurance. Don’t miss this opportunity to live in your dream home!
Townhouse Details
Home Type
- Townhome
Est. Annual Taxes
- $25,451
Year Built
- Built in 2002
Lot Details
- 7,508 Sq Ft Lot
- 1 Common Wall
- Density is 2-5 Units/Acre
HOA Fees
- $862 Monthly HOA Fees
Parking
- 2 Car Attached Garage
- 2 Carport Spaces
- Parking Available
Property Views
- City Lights
- Woods
Home Design
- Mediterranean Architecture
- Split Level Home
Interior Spaces
- 1,930 Sq Ft Home
- 4-Story Property
- Elevator
- Double Pane Windows
- Living Room with Fireplace
- Dining Room
- Loft
- Laundry Room
Kitchen
- Breakfast Bar
- Convection Oven
- Gas Oven
- Gas Cooktop
- Microwave
- Dishwasher
- Granite Countertops
Flooring
- Wood
- Stone
Bedrooms and Bathrooms
- 3 Bedrooms
- Retreat
- Fireplace in Primary Bedroom Retreat
- All Upper Level Bedrooms
- Primary Bedroom Suite
- Multi-Level Bedroom
- Bathtub
- Walk-in Shower
Outdoor Features
- Balcony
- Patio
- Exterior Lighting
Location
- Urban Location
Schools
- Roosevelt Elementary School
- Lincoln Middle School
- Santa Monica High School
Utilities
- Central Heating and Cooling System
- Cable TV Available
Community Details
- Front Yard Maintenance
- 5 Units
- Ep Management Association, Phone Number (818) 708-3078
Listing and Financial Details
- Tax Lot 1
- Tax Tract Number 52766
- Assessor Parcel Number 4292022071
- $756 per year additional tax assessments
- Seller Considering Concessions
Ownership History
Purchase Details
Home Financials for this Owner
Home Financials are based on the most recent Mortgage that was taken out on this home.Purchase Details
Home Financials for this Owner
Home Financials are based on the most recent Mortgage that was taken out on this home.Purchase Details
Home Financials for this Owner
Home Financials are based on the most recent Mortgage that was taken out on this home.Similar Homes in Santa Monica, CA
Home Values in the Area
Average Home Value in this Area
Purchase History
| Date | Buyer | Sale Price | Title Company |
|---|---|---|---|
| Mire-Sluis Anthony Richard | $2,220,000 | Chicago Title Company | |
| Vivian Tsai Family Trust | $2,100,000 | Fidelity National Title | |
| Gupta Manish | $869,000 | Stewart Title Of Ca Inc |
Mortgage History
| Date | Status | Borrower | Loan Amount |
|---|---|---|---|
| Previous Owner | Gupta Manish | $270,000 | |
| Previous Owner | Gupta Manish | $568,000 | |
| Previous Owner | Gupta Manish | $573,075 | |
| Previous Owner | Gupta Manish | $200,000 | |
| Previous Owner | Gupta Manish | $650,000 | |
| Closed | Gupta Manish | $100,000 |
Property History
| Date | Event | Price | Change | Sq Ft Price |
|---|---|---|---|---|
| 10/09/2024 10/09/24 | Sold | $2,220,000 | -8.2% | $1,150 / Sq Ft |
| 09/03/2024 09/03/24 | Price Changed | $2,419,000 | -4.0% | $1,253 / Sq Ft |
| 08/02/2024 08/02/24 | For Sale | $2,519,000 | +20.0% | $1,305 / Sq Ft |
| 07/01/2022 07/01/22 | Sold | $2,100,000 | -2.3% | $1,088 / Sq Ft |
| 06/03/2022 06/03/22 | Pending | -- | -- | -- |
| 05/18/2022 05/18/22 | For Sale | $2,149,000 | 0.0% | $1,113 / Sq Ft |
| 08/25/2020 08/25/20 | Rented | $6,500 | 0.0% | -- |
| 08/21/2020 08/21/20 | Off Market | $6,500 | -- | -- |
| 08/04/2020 08/04/20 | Price Changed | $6,500 | -6.5% | $3 / Sq Ft |
| 07/13/2020 07/13/20 | Price Changed | $6,950 | -3.5% | $4 / Sq Ft |
| 06/24/2020 06/24/20 | Price Changed | $7,200 | -7.7% | $4 / Sq Ft |
| 06/06/2020 06/06/20 | Price Changed | $7,800 | -2.5% | $4 / Sq Ft |
| 05/15/2020 05/15/20 | For Rent | $8,000 | -- | -- |
Tax History Compared to Growth
Tax History
| Year | Tax Paid | Tax Assessment Tax Assessment Total Assessment is a certain percentage of the fair market value that is determined by local assessors to be the total taxable value of land and additions on the property. | Land | Improvement |
|---|---|---|---|---|
| 2024 | $25,451 | $2,142,000 | $1,477,062 | $664,938 |
| 2023 | $25,044 | $2,100,000 | $1,448,100 | $651,900 |
| 2022 | $14,559 | $1,185,996 | $722,791 | $463,205 |
| 2021 | $14,189 | $1,162,742 | $708,619 | $454,123 |
| 2019 | $13,865 | $1,128,255 | $687,601 | $440,654 |
| 2018 | $13,044 | $1,106,133 | $674,119 | $432,014 |
| 2016 | $12,558 | $1,063,183 | $647,943 | $415,240 |
| 2015 | $12,393 | $1,047,214 | $638,211 | $409,003 |
| 2014 | $12,217 | $1,026,702 | $625,710 | $400,992 |
Agents Affiliated with this Home
-
LINDA SHEN
L
Seller's Agent in 2024
LINDA SHEN
IRN Realty
(626) 322-2900
2 in this area
12 Total Sales
-
Jeremiah Vancans

Buyer Co-Listing Agent in 2024
Jeremiah Vancans
Compass
(310) 363-1416
1 in this area
91 Total Sales
-
Michelle Mohlere

Seller's Agent in 2022
Michelle Mohlere
Compass
(310) 871-5056
3 in this area
9 Total Sales
-
Lisa Pound

Seller Co-Listing Agent in 2022
Lisa Pound
Compass
(310) 710-6149
8 in this area
41 Total Sales
-
I
Seller Co-Listing Agent in 2020
Ilona Brown
Compass
Map
Source: California Regional Multiple Listing Service (CRMLS)
MLS Number: TR24159385
APN: 4292-022-071
- 231 California Ave
- 1040 4th St Unit 405
- 1040 4th St Unit 112
- 1018 4th St Unit 203
- 1012 2nd St Unit 1
- 101 California Ave Unit 805
- 1033 Ocean Ave Unit 401
- 1018 5th St
- 930 3rd St Unit 106
- 951 Ocean Ave Unit 101
- 917 2nd St Unit 104
- 917 2nd St Unit 101
- 937 5th St Unit 9
- 940 Palisades Beach Rd
- 938 Palisades Beach Rd
- 917 5th St
- 614 California Ave
- 621 California Ave Unit 3
- 844 5th St
- 1124 7th St
- 1048 3rd St Unit 103
- 1048 3rd St Unit 105
- 1048 3rd St Unit 102
- 1048 3rd St Unit 104
- 1044 3rd St
- 223 California Ave Unit 225
- 223 California Ave
- 219 California Ave Unit 103
- 219 California Ave Unit 303
- 219 California Ave Unit 301
- 219 California Ave Unit 201
- 219 California Ave Unit 101
- 225 California Ave
- 225 California Ave Unit 225
- 1056 3rd St
- 1032 3rd St Unit 103
- 1032 3rd St
- 1032 3rd St Unit 102
- 1032 3rd St Unit 104
- 1032 3rd St Unit 101






