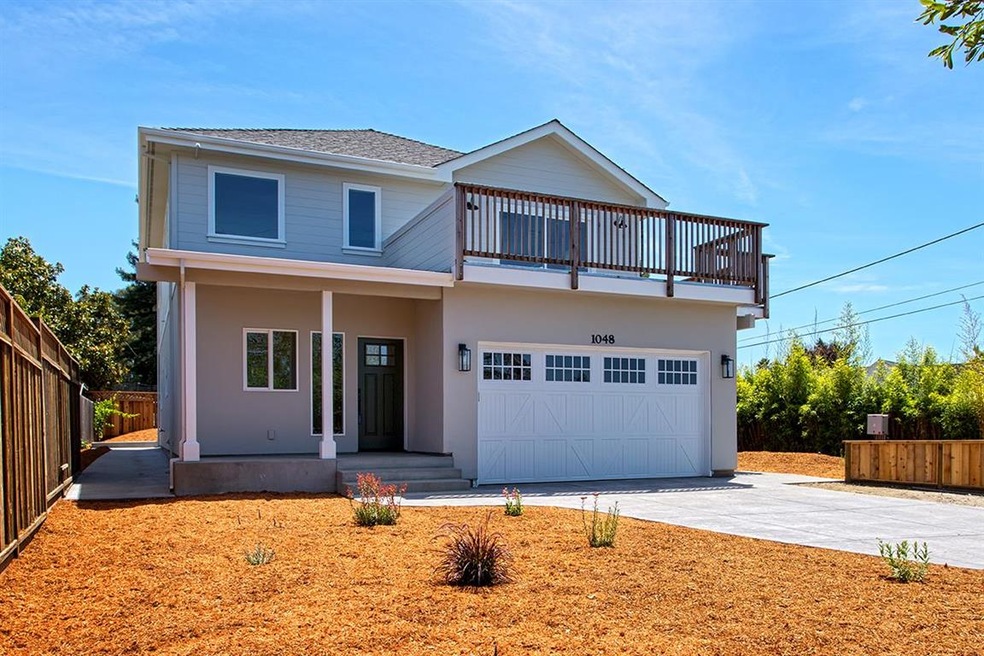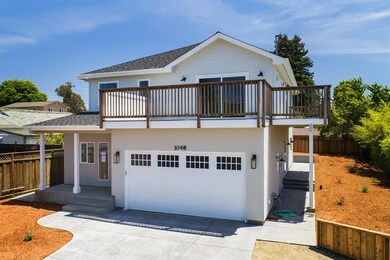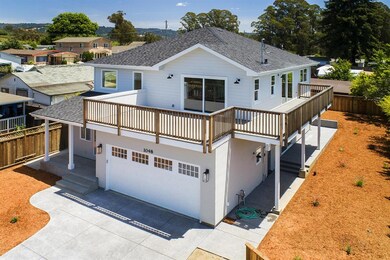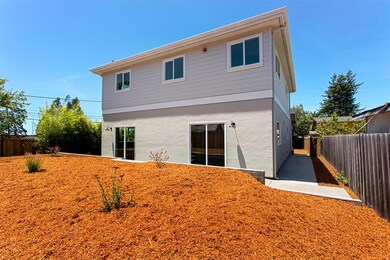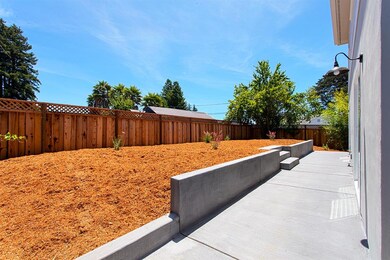
1048 Amesti Rd Watsonville, CA 95076
Highlights
- New Construction
- Custom Home
- Vaulted Ceiling
- Aptos High School Rated A-
- Orchard Views
- Soaking Tub in Primary Bathroom
About This Home
As of December 2023The Best of Country Living! Open and Airy overlooking the valley and sun-drenched hills of Corralitos. This brand new 2 story house boasts 2600' of living space. Reverse floor plan with hardwood floors throughout. Gorgeous upstairs kitchen/dining area with vaulted ceilings leading out to a large deck. New stainless steel appliances, granite countertops, center island with built-in cabinets. Master bedroom and bath upstairs. 2 bedrooms downstairs with a family room or den. Forced air heating, On demand water heater, high ceilings, wide hallway, plenty of closet space, with a 2 car garage. Close to the Famous Corralitos Market, Bradley Elementary School. Brand new septic system.
Last Agent to Sell the Property
Ray Conti
Coldwell Banker Realty License #01945495 Listed on: 06/07/2020

Home Details
Home Type
- Single Family
Est. Annual Taxes
- $10,872
Year Built
- Built in 2020 | New Construction
Lot Details
- 7,275 Sq Ft Lot
- Southwest Facing Home
- Fenced
- Level Lot
- Zoning described as R-1-9
Parking
- 2 Car Garage
- Garage Door Opener
Property Views
- Orchard Views
- Mountain
- Hills
- Valley
- Garden
- Neighborhood
Home Design
- Custom Home
- Reverse Style Home
- Reinforced Concrete Foundation
- Slab Foundation
- Wood Frame Construction
- Composition Roof
- Stucco
Interior Spaces
- 2,600 Sq Ft Home
- 2-Story Property
- Vaulted Ceiling
- Ceiling Fan
- Separate Family Room
- Combination Dining and Living Room
- Den
- Laminate Flooring
- Fire and Smoke Detector
Kitchen
- Kitchen Island
- Granite Countertops
Bedrooms and Bathrooms
- 3 Bedrooms
- Main Floor Bedroom
- Dual Sinks
- Soaking Tub in Primary Bathroom
- Oversized Bathtub in Primary Bathroom
Laundry
- Laundry in Utility Room
- Electric Dryer Hookup
Utilities
- Forced Air Heating System
- Septic Tank
- Cable TV Available
Listing and Financial Details
- Assessor Parcel Number 108-211-22-000
Ownership History
Purchase Details
Home Financials for this Owner
Home Financials are based on the most recent Mortgage that was taken out on this home.Purchase Details
Home Financials for this Owner
Home Financials are based on the most recent Mortgage that was taken out on this home.Purchase Details
Home Financials for this Owner
Home Financials are based on the most recent Mortgage that was taken out on this home.Purchase Details
Home Financials for this Owner
Home Financials are based on the most recent Mortgage that was taken out on this home.Similar Homes in the area
Home Values in the Area
Average Home Value in this Area
Purchase History
| Date | Type | Sale Price | Title Company |
|---|---|---|---|
| Grant Deed | $1,030,000 | Stewart Title | |
| Grant Deed | $950,000 | Old Republic Title | |
| Grant Deed | $875,000 | Old Republic Title Company | |
| Grant Deed | $40,000 | Stewart Title Of Ca Inc |
Mortgage History
| Date | Status | Loan Amount | Loan Type |
|---|---|---|---|
| Open | $640,000 | New Conventional | |
| Closed | $824,000 | New Conventional | |
| Previous Owner | $550,000 | New Conventional |
Property History
| Date | Event | Price | Change | Sq Ft Price |
|---|---|---|---|---|
| 12/29/2023 12/29/23 | Sold | $1,030,000 | 0.0% | $305 / Sq Ft |
| 12/29/2023 12/29/23 | Pending | -- | -- | -- |
| 12/29/2023 12/29/23 | For Sale | $1,030,000 | +8.4% | $305 / Sq Ft |
| 11/30/2022 11/30/22 | Sold | $950,000 | -11.6% | $281 / Sq Ft |
| 11/18/2022 11/18/22 | Pending | -- | -- | -- |
| 10/05/2022 10/05/22 | Price Changed | $1,075,000 | -10.0% | $318 / Sq Ft |
| 09/20/2022 09/20/22 | For Sale | $1,195,000 | +36.6% | $354 / Sq Ft |
| 09/01/2020 09/01/20 | Sold | $875,000 | +0.1% | $337 / Sq Ft |
| 08/23/2020 08/23/20 | Pending | -- | -- | -- |
| 07/30/2020 07/30/20 | Price Changed | $874,000 | -2.8% | $336 / Sq Ft |
| 06/09/2020 06/09/20 | Price Changed | $899,000 | -2.7% | $346 / Sq Ft |
| 06/07/2020 06/07/20 | For Sale | $924,000 | +2210.0% | $355 / Sq Ft |
| 09/24/2015 09/24/15 | Sold | $40,000 | -55.1% | -- |
| 08/28/2015 08/28/15 | Pending | -- | -- | -- |
| 05/13/2015 05/13/15 | For Sale | $89,000 | -- | -- |
Tax History Compared to Growth
Tax History
| Year | Tax Paid | Tax Assessment Tax Assessment Total Assessment is a certain percentage of the fair market value that is determined by local assessors to be the total taxable value of land and additions on the property. | Land | Improvement |
|---|---|---|---|---|
| 2023 | $10,872 | $910,350 | $390,150 | $520,200 |
| 2022 | $10,668 | $892,500 | $382,500 | $510,000 |
| 2021 | $10,364 | $875,000 | $375,000 | $500,000 |
| 2020 | $5,864 | $473,297 | $43,297 | $430,000 |
| 2019 | $848 | $42,448 | $42,448 | $0 |
| 2018 | $818 | $41,616 | $41,616 | $0 |
| 2017 | $758 | $40,800 | $40,800 | $0 |
| 2016 | $739 | $40,000 | $40,000 | $0 |
| 2015 | $1,424 | $101,497 | $99,936 | $1,561 |
| 2014 | $1,386 | $99,508 | $97,978 | $1,530 |
Agents Affiliated with this Home
-
Raeid Farhat

Seller's Agent in 2023
Raeid Farhat
Raeid Farhat Real Estate Inc
(831) 840-3902
1 in this area
126 Total Sales
-
Lupe Quintero

Buyer's Agent in 2023
Lupe Quintero
Raeid Farhat Real Estate Inc
(831) 359-1164
1 in this area
93 Total Sales
-
Dave Mann

Seller's Agent in 2022
Dave Mann
Coldwell Banker Realty
(831) 688-6461
1 in this area
33 Total Sales
-
Nicole Myhrstad

Buyer's Agent in 2022
Nicole Myhrstad
Vista Properties Inc
(831) 462-1406
1 in this area
25 Total Sales
-
R
Seller's Agent in 2020
Ray Conti
Coldwell Banker Realty
-
Betty Canfield
B
Buyer's Agent in 2020
Betty Canfield
Coldwell Banker Realty
(831) 334-9701
1 in this area
2 Total Sales
Map
Source: MLSListings
MLS Number: ML81795659
APN: 108-211-22-000
- 0 Storey Rd Unit ML82010102
- 29 Karen Dr
- 21 Karen Dr
- 18 Linden Rd
- 355 Corralitos Rd
- 389 Corralitos Rd
- 1284 Amesti Rd
- 16 Browns Valley Rd
- 0 Eureka Canyon Rd Unit ML82006174
- 261 Wheelock Rd
- 571 Calabasas Rd
- 789 Green Valley Rd Unit 121
- 789 Green Valley Rd Unit 56
- 789 Green Valley Rd Unit 109
- 789 Green Valley Rd Unit 118
- 789 Green Valley Rd
- 155 Scarlet Ct
- 270 Hames Rd Unit 26
- 270 Hames Rd Unit 28
- 270 Hames Rd Unit 38
