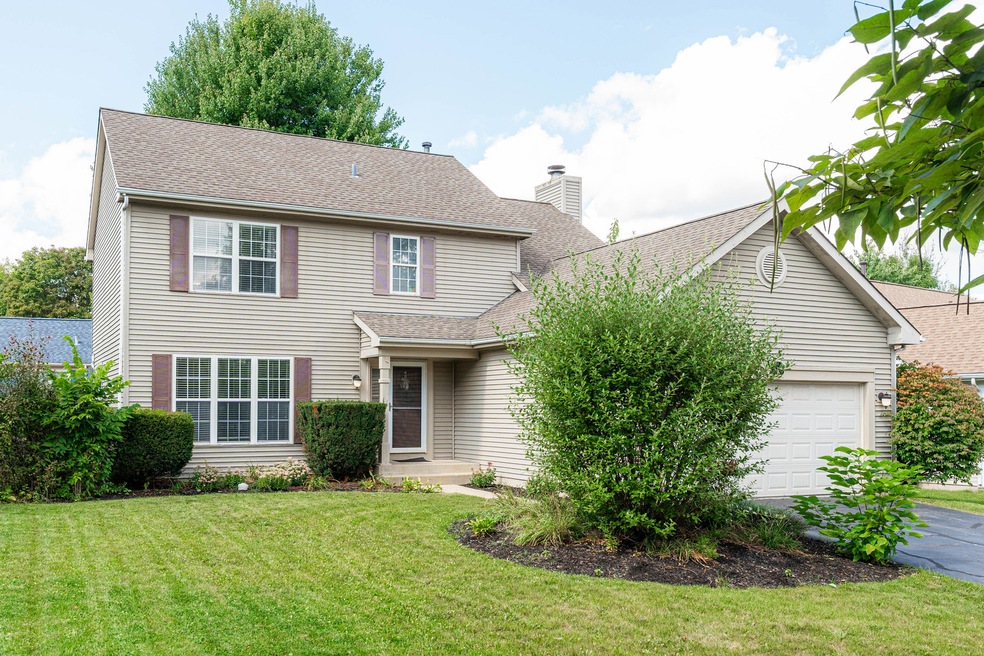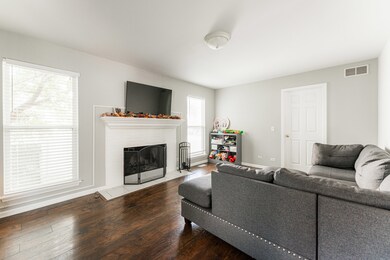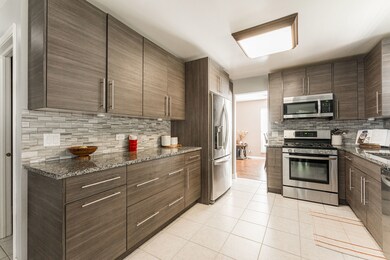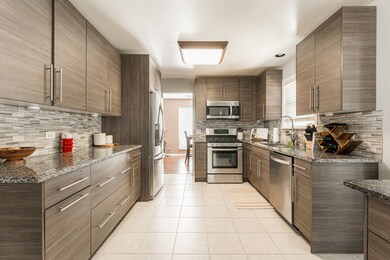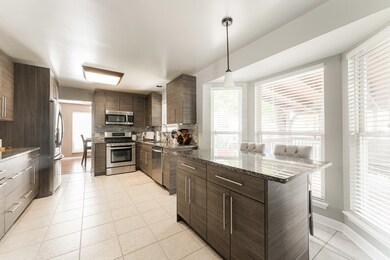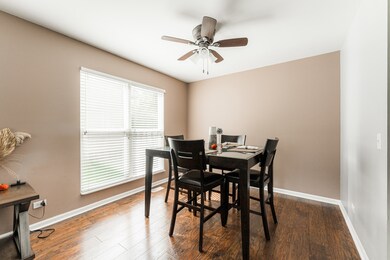
1048 Clover Hill Ln Unit 7 Elgin, IL 60120
Cobblers Crossing NeighborhoodHighlights
- Deck
- 2 Car Attached Garage
- Forced Air Heating and Cooling System
- L-Shaped Dining Room
- Breakfast Bar
- Wood Burning Fireplace
About This Home
As of November 2023YOU'LL BE IMPRESSED WITH THIS WONDERFULLY REMODELED FOUR-BEDROOM HOME IN THE BEAUTIFUL SUBDIVISION OF COBBLERS CROSSING. FEATURES RECENTLY REDONE ENTIRE KITCHEN WITH GORGEOUS CABINETS, GRANITE COUNTERTOPS, STAINLESS STEEL APPLIANCES, BREAKFAST AREA SURROUNDED BY A BAY WINDOW FACING THE BACK YARD. THE COZY FAMILY ROOM OFFERS A WOODBURNING FIREPLACE AND ACCESS TO A HUGE COVERED DECK, PERFECT FOR SUMMER ENJOYMENT. THE MAIN BEDROOM FEATURES NICE CATHEDRAL CEILING, A WALK-IN CLOSET, AND AN EXCEPTIONALLY FINISHED HIGH-QUALITY BATHROOM.1ST FLOOR LAUNDRY ROOM, 2 CAR GARAGE, A FENCED BACK YARD, CONVENIENT LOCATION CLOSE TO THE EXPRESSWAY- A GREAT PLACE TO CALL HOME.
Last Agent to Sell the Property
RE/MAX City License #475125450 Listed on: 10/05/2023

Home Details
Home Type
- Single Family
Est. Annual Taxes
- $5,607
Year Built
- Built in 1991 | Remodeled in 2019
HOA Fees
- $16 Monthly HOA Fees
Parking
- 2 Car Attached Garage
- Garage Transmitter
- Garage Door Opener
- Parking Space is Owned
Home Design
- Asphalt Roof
- Vinyl Siding
- Concrete Perimeter Foundation
Interior Spaces
- 1,928 Sq Ft Home
- 2-Story Property
- Wood Burning Fireplace
- Family Room with Fireplace
- L-Shaped Dining Room
- Crawl Space
Kitchen
- Breakfast Bar
- Range
- Microwave
- Dishwasher
Bedrooms and Bathrooms
- 4 Bedrooms
- 4 Potential Bedrooms
Schools
- Lincoln Elementary School
- Larsen Middle School
- Elgin High School
Utilities
- Forced Air Heating and Cooling System
- Heating System Uses Natural Gas
Additional Features
- Deck
- Lot Dimensions are 76x100
Community Details
- Cobblers Crossing Subdivision
Ownership History
Purchase Details
Home Financials for this Owner
Home Financials are based on the most recent Mortgage that was taken out on this home.Purchase Details
Home Financials for this Owner
Home Financials are based on the most recent Mortgage that was taken out on this home.Purchase Details
Home Financials for this Owner
Home Financials are based on the most recent Mortgage that was taken out on this home.Purchase Details
Home Financials for this Owner
Home Financials are based on the most recent Mortgage that was taken out on this home.Purchase Details
Purchase Details
Home Financials for this Owner
Home Financials are based on the most recent Mortgage that was taken out on this home.Purchase Details
Home Financials for this Owner
Home Financials are based on the most recent Mortgage that was taken out on this home.Purchase Details
Home Financials for this Owner
Home Financials are based on the most recent Mortgage that was taken out on this home.Purchase Details
Similar Homes in Elgin, IL
Home Values in the Area
Average Home Value in this Area
Purchase History
| Date | Type | Sale Price | Title Company |
|---|---|---|---|
| Warranty Deed | $379,000 | None Listed On Document | |
| Interfamily Deed Transfer | -- | Acquest Title Services Llc | |
| Warranty Deed | $223,000 | Baird & Warner Title Service | |
| Special Warranty Deed | $169,000 | Attorneys Title Guaranty Fun | |
| Legal Action Court Order | -- | None Available | |
| Interfamily Deed Transfer | -- | Chicago Title Insurance Comp | |
| Warranty Deed | $245,000 | Pntn | |
| Warranty Deed | $167,000 | -- | |
| Interfamily Deed Transfer | -- | -- |
Mortgage History
| Date | Status | Loan Amount | Loan Type |
|---|---|---|---|
| Open | $365,350 | New Conventional | |
| Closed | $360,050 | New Conventional | |
| Previous Owner | $85,500 | Credit Line Revolving | |
| Previous Owner | $227,200 | New Conventional | |
| Previous Owner | $226,597 | FHA | |
| Previous Owner | $218,960 | FHA | |
| Previous Owner | $160,550 | New Conventional | |
| Previous Owner | $45,000 | Credit Line Revolving | |
| Previous Owner | $210,000 | Unknown | |
| Previous Owner | $196,000 | Unknown | |
| Previous Owner | $170,000 | Unknown | |
| Previous Owner | $152,000 | Unknown | |
| Previous Owner | $150,000 | No Value Available | |
| Closed | $49,000 | No Value Available |
Property History
| Date | Event | Price | Change | Sq Ft Price |
|---|---|---|---|---|
| 11/20/2023 11/20/23 | Sold | $379,000 | 0.0% | $197 / Sq Ft |
| 10/15/2023 10/15/23 | Pending | -- | -- | -- |
| 10/05/2023 10/05/23 | For Sale | $379,000 | +70.0% | $197 / Sq Ft |
| 11/28/2016 11/28/16 | Sold | $223,000 | -0.9% | $116 / Sq Ft |
| 10/20/2016 10/20/16 | Pending | -- | -- | -- |
| 09/02/2016 09/02/16 | For Sale | $225,000 | +33.1% | $117 / Sq Ft |
| 08/09/2012 08/09/12 | Sold | $169,000 | -0.5% | $88 / Sq Ft |
| 06/12/2012 06/12/12 | Pending | -- | -- | -- |
| 06/05/2012 06/05/12 | Price Changed | $169,900 | -9.3% | $88 / Sq Ft |
| 05/05/2012 05/05/12 | For Sale | $187,250 | -- | $97 / Sq Ft |
Tax History Compared to Growth
Tax History
| Year | Tax Paid | Tax Assessment Tax Assessment Total Assessment is a certain percentage of the fair market value that is determined by local assessors to be the total taxable value of land and additions on the property. | Land | Improvement |
|---|---|---|---|---|
| 2024 | $7,105 | $28,000 | $4,539 | $23,461 |
| 2023 | $6,876 | $28,000 | $4,539 | $23,461 |
| 2022 | $6,876 | $28,000 | $4,539 | $23,461 |
| 2021 | $5,606 | $19,599 | $2,917 | $16,682 |
| 2020 | $5,649 | $19,599 | $2,917 | $16,682 |
| 2019 | $5,624 | $21,777 | $2,917 | $18,860 |
| 2018 | $6,063 | $21,279 | $2,593 | $18,686 |
| 2017 | $7,207 | $21,279 | $2,593 | $18,686 |
| 2016 | $5,985 | $21,279 | $2,593 | $18,686 |
| 2015 | $6,013 | $19,737 | $2,269 | $17,468 |
| 2014 | $6,365 | $21,274 | $2,269 | $19,005 |
| 2013 | $6,136 | $21,274 | $2,269 | $19,005 |
Agents Affiliated with this Home
-
T
Seller's Agent in 2023
Teresa Slowinski
RE/MAX
(708) 774-9002
1 in this area
117 Total Sales
-

Buyer's Agent in 2023
Brad McCreary
Keller Williams Infinity
(630) 330-7942
1 in this area
122 Total Sales
-

Seller's Agent in 2016
Dawn Larsen
Baird Warner
(847) 254-0741
172 Total Sales
-
K
Seller's Agent in 2012
Kim DeVincentis
Capital Asset Group Inc.
-

Buyer's Agent in 2012
Joan Ruud
RE/MAX Suburban
(815) 479-6175
48 Total Sales
Map
Source: Midwest Real Estate Data (MRED)
MLS Number: 11902118
APN: 06-07-211-007-0000
- 1159 Spring Creek Rd
- 1098 Clover Hill Ln Unit 7
- 1230 Spring Creek Rd Unit 10A
- 1312 Shawford Way Unit 74
- 1070 Hobble Bush Ln
- 1343 Providence Cir Unit 141
- 1010 Hampshire Ln
- Vacant Lot Parcel 1 Congdon Ave
- 1140 Willoby Ln
- 1830 Maureen Dr Unit 241
- 1850 Maureen Dr Unit 255
- 6079 Delaney Dr Unit 203
- 6073 Canterbury Ln Unit 335
- 6068 Halloran Ln Unit 361
- 1000 Mohawk Dr
- 862 Arthur Dr
- 1152 Hiawatha Dr
- 1228 Coldspring Rd
- 1029 Polly Ct
- 881 Dandridge Ct
