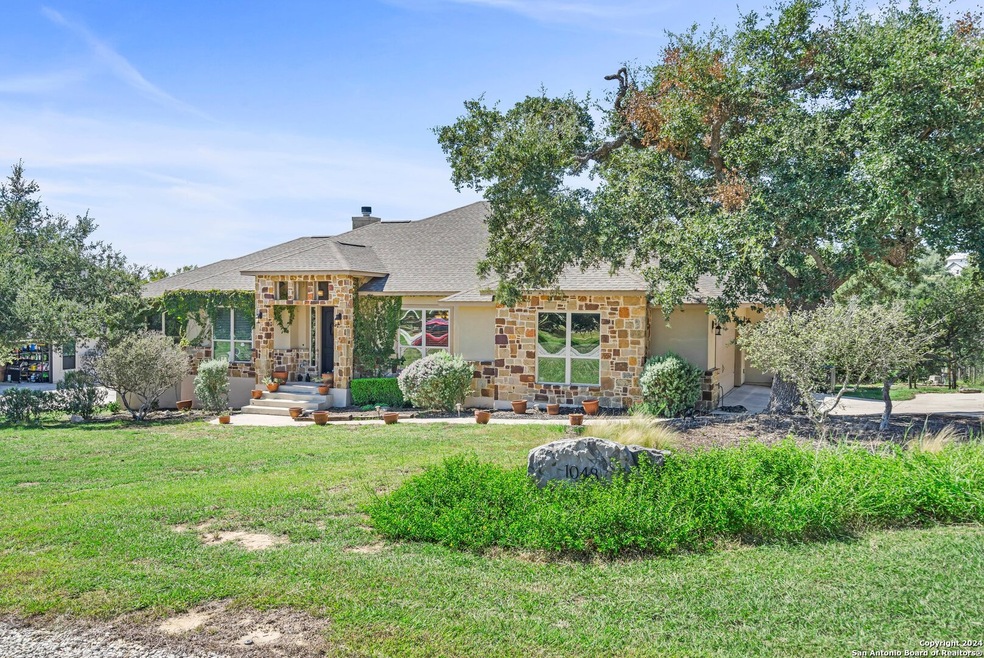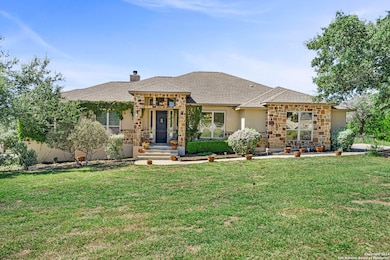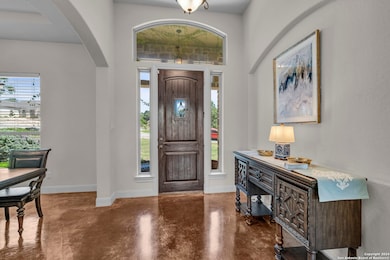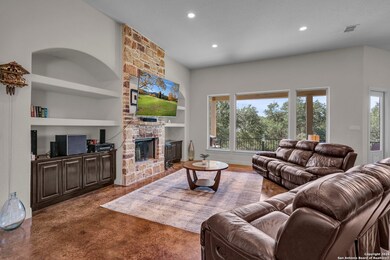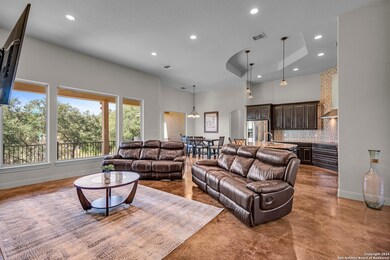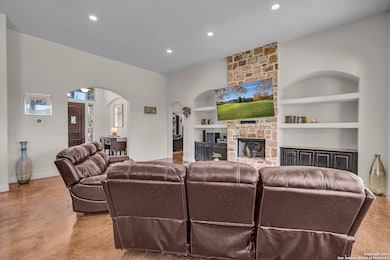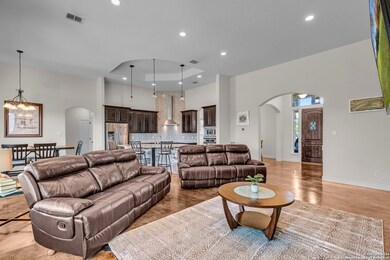
1048 Diretto Dr New Braunfels, TX 78132
Hill Country NeighborhoodHighlights
- 1.02 Acre Lot
- Clubhouse
- Tennis Courts
- Bill Brown Elementary School Rated A
- Community Pool
- Walk-In Pantry
About This Home
As of July 2025Experience Texas Hill Country living at its finest in this stunning 3-bedroom, 2.5-bath home located in the coveted Vintage Oaks community of New Braunfels, TX. Situated on over an acre and backing up to a GREENBELT, you'll enjoy uninterrupted views and peaceful privacy. This 2,646 square foot home offers a spacious open floor plan with 3 oversized bedrooms, jack and jill bath, a home office, and stained concrete flooring throughout the home (Carpets have been removed in the bedrooms ). The home is energy efficient, with recently replaced HVAC, water heater, and water softener, providing peace of mind and modern comfort. Large windows flood the living spaces with natural light, offering breathtaking views of the surrounding Hill Country. Craftsmanship shines throughout with custom Knotty Alder cabinets and luxurious finishes. Step outside onto the patio to enjoy the serene breeze while watching local wildlife stroll by. As part of the prestigious Vintage Oaks community, you'll have access to world-class amenities, including a clubhouse, resort-style pool, lazy river, and fitness center. With miles of hiking trails, tennis courts, and outdoor spaces, there's always something to explore. Whether hosting large gatherings or enjoying a quiet evening at home, this residence offers the perfect balance of luxury, comfort, and natural beauty. Welcome to your new lifestyle in the heart of Texas Hill Country.
Home Details
Home Type
- Single Family
Est. Annual Taxes
- $11,651
Year Built
- Built in 2012
Lot Details
- 1.02 Acre Lot
HOA Fees
- $63 Monthly HOA Fees
Home Design
- Slab Foundation
- Stucco
Interior Spaces
- 2,646 Sq Ft Home
- Property has 1 Level
- Ceiling Fan
- Chandelier
- Window Treatments
- Living Room with Fireplace
Kitchen
- Eat-In Kitchen
- Walk-In Pantry
- <<builtInOvenToken>>
- Stove
- <<cooktopDownDraftToken>>
- <<microwave>>
- Ice Maker
- Dishwasher
- Disposal
Flooring
- Carpet
- Concrete
- Ceramic Tile
Bedrooms and Bathrooms
- 3 Bedrooms
- Walk-In Closet
Laundry
- Laundry Room
- Washer Hookup
Home Security
- Security System Owned
- Carbon Monoxide Detectors
Parking
- 2 Car Garage
- Garage Door Opener
Schools
- Bill Brown Elementary School
- Smithson Middle School
- Smithson High School
Utilities
- Central Heating and Cooling System
- Electric Water Heater
- Aerobic Septic System
- Phone Available
- Cable TV Available
Listing and Financial Details
- Tax Lot 325
- Assessor Parcel Number 560163032500
Community Details
Overview
- $375 HOA Transfer Fee
- Vintage Oaks At The Vineyard Association
- Built by Built Green Custom Homes
- Vintage Oaks Subdivision
- Mandatory home owners association
Amenities
- Community Barbecue Grill
- Clubhouse
Recreation
- Tennis Courts
- Community Basketball Court
- Volleyball Courts
- Sport Court
- Community Pool
- Park
- Trails
Ownership History
Purchase Details
Home Financials for this Owner
Home Financials are based on the most recent Mortgage that was taken out on this home.Purchase Details
Home Financials for this Owner
Home Financials are based on the most recent Mortgage that was taken out on this home.Purchase Details
Home Financials for this Owner
Home Financials are based on the most recent Mortgage that was taken out on this home.Purchase Details
Home Financials for this Owner
Home Financials are based on the most recent Mortgage that was taken out on this home.Similar Homes in New Braunfels, TX
Home Values in the Area
Average Home Value in this Area
Purchase History
| Date | Type | Sale Price | Title Company |
|---|---|---|---|
| Deed | -- | Independence Title Company | |
| Vendors Lien | -- | Alamo Title Co | |
| Vendors Lien | -- | Independence Title Company | |
| Vendors Lien | -- | None Available |
Mortgage History
| Date | Status | Loan Amount | Loan Type |
|---|---|---|---|
| Open | $469,500 | New Conventional | |
| Previous Owner | $368,095 | VA | |
| Previous Owner | $299,972 | New Conventional | |
| Previous Owner | $300,000 | New Conventional | |
| Previous Owner | $272,000 | New Conventional | |
| Previous Owner | $296,800 | Stand Alone Refi Refinance Of Original Loan | |
| Previous Owner | $59,850 | New Conventional |
Property History
| Date | Event | Price | Change | Sq Ft Price |
|---|---|---|---|---|
| 07/02/2025 07/02/25 | Sold | -- | -- | -- |
| 06/16/2025 06/16/25 | Pending | -- | -- | -- |
| 05/16/2025 05/16/25 | For Rent | $3,400 | 0.0% | -- |
| 01/12/2025 01/12/25 | For Sale | $749,999 | +32.7% | $283 / Sq Ft |
| 10/11/2024 10/11/24 | Sold | -- | -- | -- |
| 10/09/2024 10/09/24 | Pending | -- | -- | -- |
| 09/28/2024 09/28/24 | Price Changed | $565,000 | -12.3% | $214 / Sq Ft |
| 09/21/2024 09/21/24 | Price Changed | $644,000 | -0.8% | $243 / Sq Ft |
| 09/13/2024 09/13/24 | Price Changed | $649,000 | -13.5% | $245 / Sq Ft |
| 09/11/2024 09/11/24 | Price Changed | $750,000 | -6.1% | $283 / Sq Ft |
| 09/10/2024 09/10/24 | For Sale | $799,000 | -- | $302 / Sq Ft |
Tax History Compared to Growth
Tax History
| Year | Tax Paid | Tax Assessment Tax Assessment Total Assessment is a certain percentage of the fair market value that is determined by local assessors to be the total taxable value of land and additions on the property. | Land | Improvement |
|---|---|---|---|---|
| 2024 | -- | $642,913 | -- | -- |
| 2023 | $8,716 | $584,466 | $0 | $0 |
| 2022 | $0 | $531,333 | -- | -- |
| 2021 | $8,651 | $483,030 | $80,920 | $402,110 |
| 2020 | $8,203 | $441,530 | $71,210 | $370,320 |
| 2019 | $8,443 | $442,590 | $71,210 | $371,380 |
| 2018 | $7,801 | $413,230 | $71,210 | $342,020 |
| 2017 | $7,663 | $409,150 | $64,740 | $344,410 |
| 2016 | $7,364 | $393,180 | $60,610 | $332,570 |
| 2015 | $5,446 | $401,360 | $56,120 | $345,240 |
| 2014 | $5,446 | $381,610 | $56,120 | $325,490 |
Agents Affiliated with this Home
-
Cheryl Johnson

Seller's Agent in 2025
Cheryl Johnson
Elite Agents
(210) 844-2121
4 in this area
7 Total Sales
-
Susan Dikin
S
Buyer's Agent in 2025
Susan Dikin
Kuper Sotheby's Int'l Realty
(210) 744-8047
3 in this area
94 Total Sales
-
Penelope Pereboom

Seller's Agent in 2024
Penelope Pereboom
Epique Realty LLC
(830) 660-1566
11 in this area
37 Total Sales
Map
Source: San Antonio Board of REALTORS®
MLS Number: 1807551
APN: 56-0163-0325-00
- 1103 Diretto Dr
- 0 To Be Determined Unit ACT1327165
- 2337 Appellation
- 1017 Stradina
- 1086 Provence Place
- 1117 Provence Place
- 1125 Provence Place
- 1009 Stradina
- 2382 Appellation
- 2328 Appellation
- 1621 Vintage Way
- 1020 Riesling
- 1548 Connettere
- 2153 Appellation
- 2366 Appellation
- 1255 Acquedotto
- 1032 Riesling
- 1324 Pinot Grigio
- 1606 Bordeaux Blanc
- 1510 Syrah
