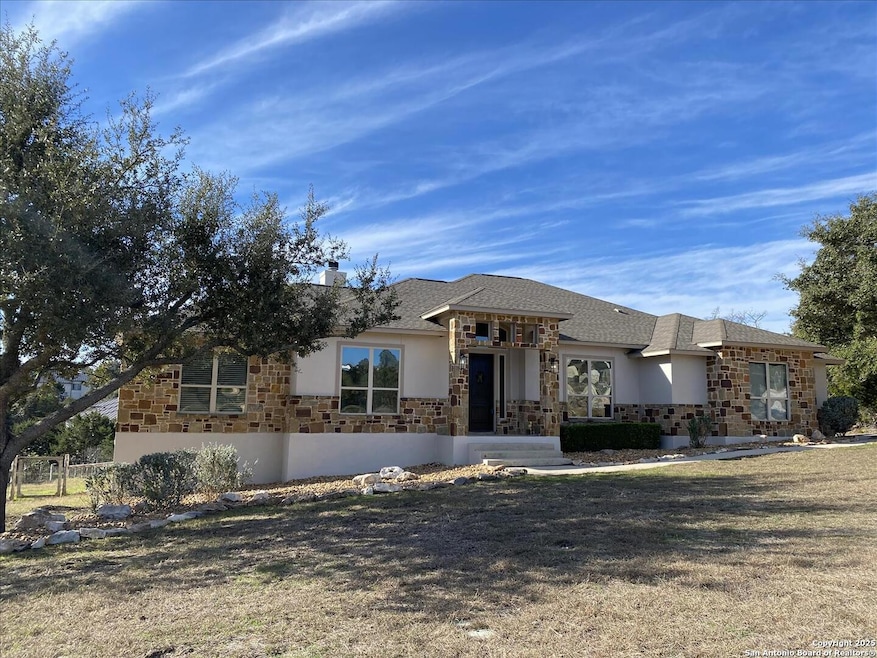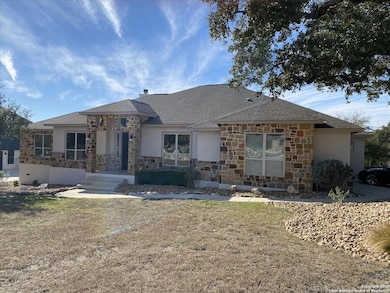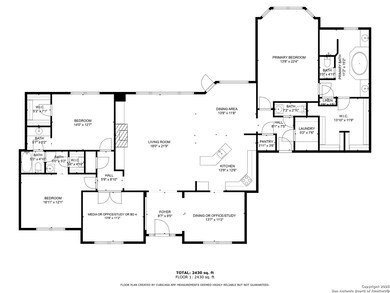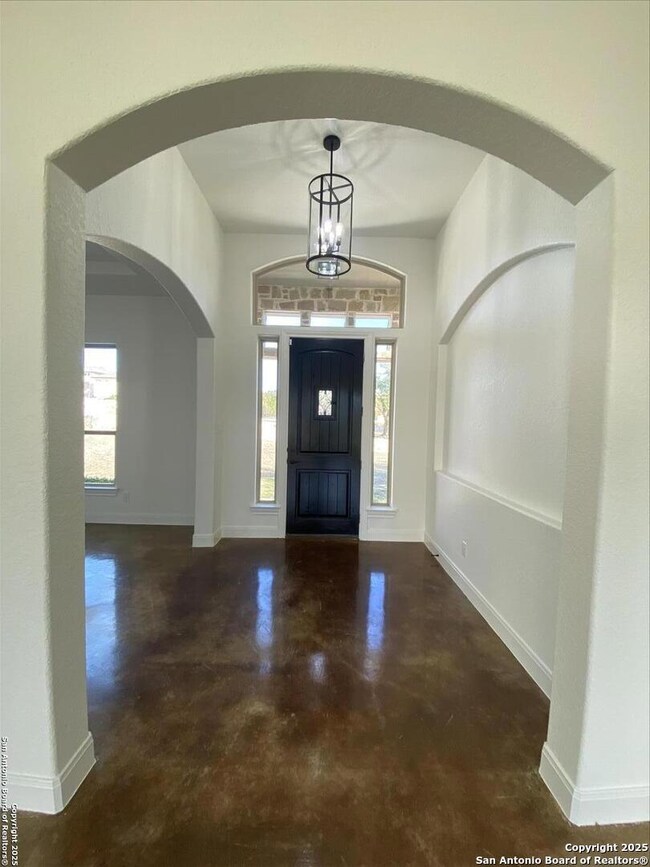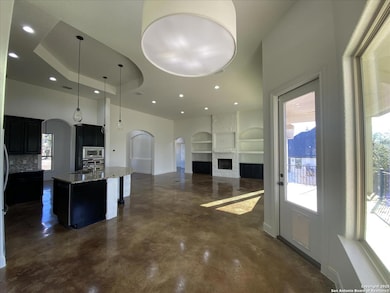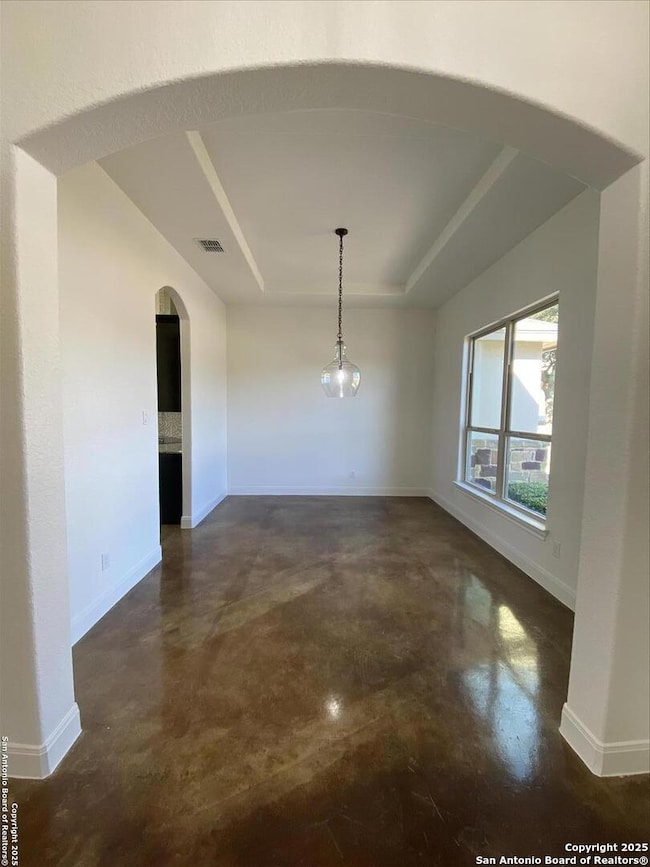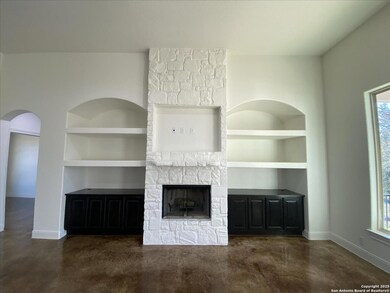
1048 Diretto Dr New Braunfels, TX 78132
Hill Country NeighborhoodHighlights
- 1.02 Acre Lot
- Custom Closet System
- Clubhouse
- Bill Brown Elementary School Rated A
- Mature Trees
- Solid Surface Countertops
About This Home
As of July 2025Welcome to your dream home in the heart of Vintage Oaks. This spacious single-story home offers limitless possibilities with its versatile floorplan. Featuring 3 large bedrooms and an optional 4th bedroom or flex space perfect for a home office, study, or exercise room, this property is designed to meet your every need. The primary suite boasts dual walk-in closets with shoe racks and a dressing mirror, leading to a luxurious bathroom with dual vanities, a relaxing soaker tub, and a separate shower. The main living areas feature easy-care stained concrete floors, while the bedrooms have brand-new carpet. Freshly painted inside and out, the home is move-in ready. The gourmet kitchen includes a breakfast room for casual dining, plus a separate dining room that could also be used as a study. Additional features include an oversized 2-car garage, new water softener, laundry room, pantry, and ample storage throughout with walk-in closets. Step outside to a large fenced backyard with a gated porch, all situated on a full acre with mature oak trees. Located in the coveted Vintage Oaks community, residents enjoy access to resort-style amenities, including multiple pools, a lazy river, tennis and basketball courts, a fully equipped gym with a lap pool, miles of manicured trails, a large community park, and monthly social events. Conveniently located near the amenity center and with easy access to Hwy 46, this home offers both luxury and a sense of community. Schedule your tour today and experience everything this stunning property has to offer. Also avialable for lease MLS# 1834175
Home Details
Home Type
- Single Family
Est. Annual Taxes
- $11,857
Year Built
- Built in 2012
Lot Details
- 1.02 Acre Lot
- Wire Fence
- Mature Trees
HOA Fees
- $67 Monthly HOA Fees
Home Design
- Slab Foundation
- Composition Roof
- Stucco
Interior Spaces
- 2,646 Sq Ft Home
- Property has 1 Level
- Ceiling Fan
- Chandelier
- Wood Burning Fireplace
- Double Pane Windows
- Window Treatments
- Living Room with Fireplace
- Fire and Smoke Detector
Kitchen
- Eat-In Kitchen
- <<builtInOvenToken>>
- Cooktop<<rangeHoodToken>>
- <<microwave>>
- Ice Maker
- Dishwasher
- Solid Surface Countertops
- Disposal
Flooring
- Carpet
- Concrete
- Ceramic Tile
Bedrooms and Bathrooms
- 4 Bedrooms
- Custom Closet System
- Walk-In Closet
Laundry
- Laundry Room
- Laundry on main level
- Washer Hookup
Parking
- 2 Car Garage
- Garage Door Opener
Schools
- Bill Brown Elementary School
- Smithson Middle School
- Smithson High School
Utilities
- Central Heating and Cooling System
- Electric Water Heater
- Water Softener is Owned
- Septic System
Listing and Financial Details
- Legal Lot and Block 325 / 1
- Assessor Parcel Number 560163032500
- Seller Concessions Not Offered
Community Details
Overview
- $375 HOA Transfer Fee
- Vintage Oaks Property Owners Association
- Built by Built Green Custom Homes
- Vintage Oaks Subdivision
- Mandatory home owners association
Amenities
- Community Barbecue Grill
- Clubhouse
Recreation
- Tennis Courts
- Community Pool
- Park
- Trails
Ownership History
Purchase Details
Home Financials for this Owner
Home Financials are based on the most recent Mortgage that was taken out on this home.Purchase Details
Home Financials for this Owner
Home Financials are based on the most recent Mortgage that was taken out on this home.Purchase Details
Home Financials for this Owner
Home Financials are based on the most recent Mortgage that was taken out on this home.Purchase Details
Home Financials for this Owner
Home Financials are based on the most recent Mortgage that was taken out on this home.Similar Homes in New Braunfels, TX
Home Values in the Area
Average Home Value in this Area
Purchase History
| Date | Type | Sale Price | Title Company |
|---|---|---|---|
| Deed | -- | Independence Title Company | |
| Vendors Lien | -- | Alamo Title Co | |
| Vendors Lien | -- | Independence Title Company | |
| Vendors Lien | -- | None Available |
Mortgage History
| Date | Status | Loan Amount | Loan Type |
|---|---|---|---|
| Open | $469,500 | New Conventional | |
| Previous Owner | $368,095 | VA | |
| Previous Owner | $299,972 | New Conventional | |
| Previous Owner | $300,000 | New Conventional | |
| Previous Owner | $272,000 | New Conventional | |
| Previous Owner | $296,800 | Stand Alone Refi Refinance Of Original Loan | |
| Previous Owner | $59,850 | New Conventional |
Property History
| Date | Event | Price | Change | Sq Ft Price |
|---|---|---|---|---|
| 07/02/2025 07/02/25 | Sold | -- | -- | -- |
| 06/16/2025 06/16/25 | Pending | -- | -- | -- |
| 05/16/2025 05/16/25 | For Rent | $3,400 | 0.0% | -- |
| 01/12/2025 01/12/25 | For Sale | $749,999 | +32.7% | $283 / Sq Ft |
| 10/11/2024 10/11/24 | Sold | -- | -- | -- |
| 10/09/2024 10/09/24 | Pending | -- | -- | -- |
| 09/28/2024 09/28/24 | Price Changed | $565,000 | -12.3% | $214 / Sq Ft |
| 09/21/2024 09/21/24 | Price Changed | $644,000 | -0.8% | $243 / Sq Ft |
| 09/13/2024 09/13/24 | Price Changed | $649,000 | -13.5% | $245 / Sq Ft |
| 09/11/2024 09/11/24 | Price Changed | $750,000 | -6.1% | $283 / Sq Ft |
| 09/10/2024 09/10/24 | For Sale | $799,000 | -- | $302 / Sq Ft |
Tax History Compared to Growth
Tax History
| Year | Tax Paid | Tax Assessment Tax Assessment Total Assessment is a certain percentage of the fair market value that is determined by local assessors to be the total taxable value of land and additions on the property. | Land | Improvement |
|---|---|---|---|---|
| 2024 | -- | $642,913 | -- | -- |
| 2023 | $8,716 | $584,466 | $0 | $0 |
| 2022 | $0 | $531,333 | -- | -- |
| 2021 | $8,651 | $483,030 | $80,920 | $402,110 |
| 2020 | $8,203 | $441,530 | $71,210 | $370,320 |
| 2019 | $8,443 | $442,590 | $71,210 | $371,380 |
| 2018 | $7,801 | $413,230 | $71,210 | $342,020 |
| 2017 | $7,663 | $409,150 | $64,740 | $344,410 |
| 2016 | $7,364 | $393,180 | $60,610 | $332,570 |
| 2015 | $5,446 | $401,360 | $56,120 | $345,240 |
| 2014 | $5,446 | $381,610 | $56,120 | $325,490 |
Agents Affiliated with this Home
-
Cheryl Johnson

Seller's Agent in 2025
Cheryl Johnson
Elite Agents
(210) 844-2121
4 in this area
7 Total Sales
-
Susan Dikin
S
Buyer's Agent in 2025
Susan Dikin
Kuper Sotheby's Int'l Realty
(210) 744-8047
3 in this area
94 Total Sales
-
Penelope Pereboom

Seller's Agent in 2024
Penelope Pereboom
Epique Realty LLC
(830) 660-1566
11 in this area
37 Total Sales
Map
Source: San Antonio Board of REALTORS®
MLS Number: 1834551
APN: 56-0163-0325-00
- 1103 Diretto Dr
- 0 To Be Determined Unit ACT1327165
- 2337 Appellation
- 1017 Stradina
- 1086 Provence Place
- 1117 Provence Place
- 1125 Provence Place
- 1009 Stradina
- 2382 Appellation
- 2328 Appellation
- 1621 Vintage Way
- 1020 Riesling
- 1548 Connettere
- 2153 Appellation
- 2366 Appellation
- 1255 Acquedotto
- 1032 Riesling
- 1324 Pinot Grigio
- 1606 Bordeaux Blanc
- 1510 Syrah
