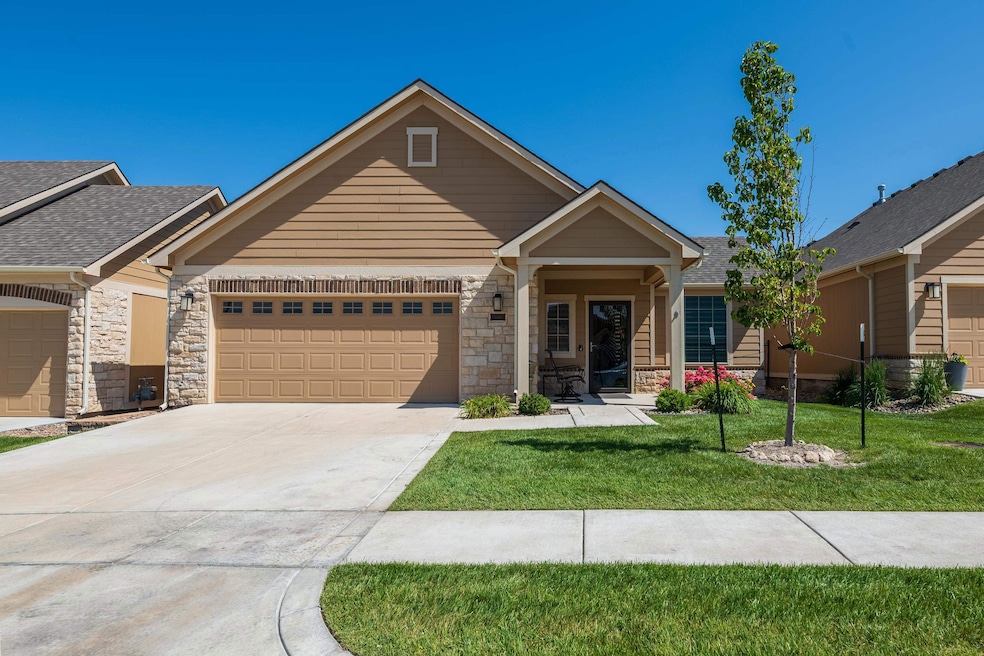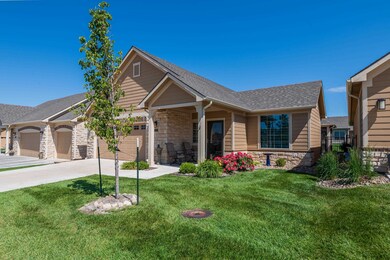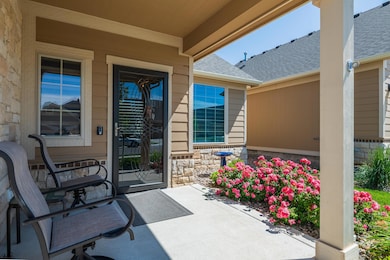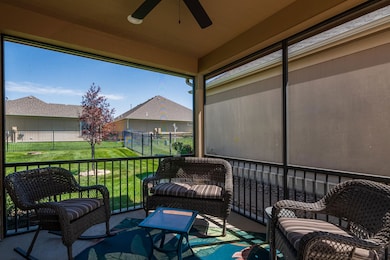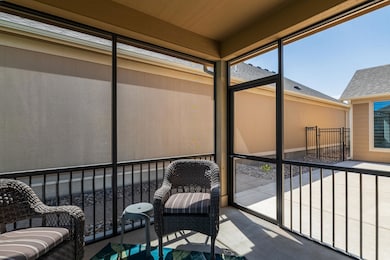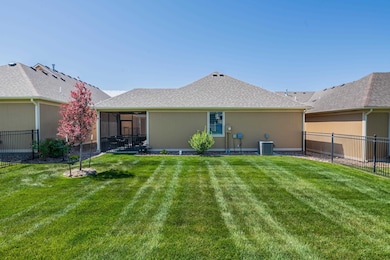
Estimated payment $2,807/month
Highlights
- Covered patio or porch
- Living Room
- Luxury Vinyl Tile Flooring
- Covered Deck
- 1-Story Property
- Forced Air Heating and Cooling System
About This Home
Move in Ready!! If you are looking for a patio home, this is it! Zero entry and beautiful. This 2-bedroom 2 bath home looks like it jumped right out of HGTV! You will Love the open concept, beautiful kitchen and outdoor living areas, one is a screened in patio that is the perfect place to enjoy your morning coffee or to wrap up a day! The luxury vinyl floors, walk-in closet, walk-in shower, large walk-in pantry and zero stairs will make life easy! The living room features a stunning fireplace and stone features surrounded by large windows that offer the perfect amount of natural daylight! With quartz counter tops on the large kitchen island, it is a great place to gather or prep a meal for the family. Little touches like the above and below cabinet lighting sets this home apart from others! This home is in tip top shape! The neighborhood HOA offers lawn work, trash, irrigation, snow removal and exterior painting. Close to the community pool, you will also have access to pickleball courts and a clubhouse! Near just about anything you would need in the Derby area! Schedule your showing today!
Listing Agent
Elite Real Estate Experts Brokerage Phone: 316-737-1928 License #SP00236476
Co-Listing Agent
Elite Real Estate Experts Brokerage Phone: 316-737-1928 License #00227067
Home Details
Home Type
- Single Family
Est. Annual Taxes
- $5,162
Year Built
- Built in 2021
Lot Details
- 6,534 Sq Ft Lot
- Sprinkler System
HOA Fees
- $250 Monthly HOA Fees
Parking
- 2 Car Garage
Home Design
- Patio Home
- Composition Roof
Interior Spaces
- 1,604 Sq Ft Home
- 1-Story Property
- Living Room
- Combination Kitchen and Dining Room
- Luxury Vinyl Tile Flooring
- Storm Doors
Kitchen
- Dishwasher
- Disposal
Bedrooms and Bathrooms
- 2 Bedrooms
- 2 Full Bathrooms
Accessible Home Design
- Stepless Entry
Outdoor Features
- Covered Deck
- Covered patio or porch
Schools
- Derby Hills Elementary School
- Derby High School
Utilities
- Forced Air Heating and Cooling System
- Heating System Uses Natural Gas
- Irrigation Well
Community Details
- Association fees include lawn service, recreation facility, snow removal, gen. upkeep for common ar
- $750 HOA Transfer Fee
- The Oaks Subdivision
Listing and Financial Details
- Assessor Parcel Number 087-229-31-0-32-09-044.00-
Map
Home Values in the Area
Average Home Value in this Area
Tax History
| Year | Tax Paid | Tax Assessment Tax Assessment Total Assessment is a certain percentage of the fair market value that is determined by local assessors to be the total taxable value of land and additions on the property. | Land | Improvement |
|---|---|---|---|---|
| 2023 | $6,525 | $37,939 | $7,533 | $30,406 |
| 2022 | $6,728 | $34,592 | $7,107 | $27,485 |
| 2021 | $2,456 | $4,080 | $4,080 | $0 |
| 2020 | $702 | $3 | $3 | $0 |
Property History
| Date | Event | Price | Change | Sq Ft Price |
|---|---|---|---|---|
| 05/23/2025 05/23/25 | For Sale | $380,000 | -5.0% | $237 / Sq Ft |
| 09/01/2022 09/01/22 | Sold | -- | -- | -- |
| 06/28/2022 06/28/22 | Pending | -- | -- | -- |
| 06/27/2022 06/27/22 | For Sale | $399,900 | 0.0% | $249 / Sq Ft |
| 06/27/2022 06/27/22 | Pending | -- | -- | -- |
| 06/15/2022 06/15/22 | Price Changed | $399,900 | -2.5% | $249 / Sq Ft |
| 06/08/2022 06/08/22 | For Sale | $410,000 | +28.9% | $256 / Sq Ft |
| 10/25/2021 10/25/21 | Sold | -- | -- | -- |
| 08/23/2021 08/23/21 | Pending | -- | -- | -- |
| 08/23/2021 08/23/21 | For Sale | $317,959 | -- | $204 / Sq Ft |
Purchase History
| Date | Type | Sale Price | Title Company |
|---|---|---|---|
| Deed | -- | Security 1St Title | |
| Quit Claim Deed | -- | None Listed On Document | |
| Warranty Deed | -- | Security 1St Title Llc |
Mortgage History
| Date | Status | Loan Amount | Loan Type |
|---|---|---|---|
| Open | $354,000 | VA | |
| Previous Owner | $224,439 | New Conventional | |
| Previous Owner | $239,200 | Construction |
Similar Homes in Derby, KS
Source: South Central Kansas MLS
MLS Number: 655918
APN: 229-31-0-32-09-044.00
- 1055 E Waters Edge St
- Lot 9 Block H the Oaks Add
- 1712 N Summerchase Place
- 1100 Summerchase St
- 2002 N Woodlawn Blvd
- 425 E Birchwood Rd
- 1604 N Ridge Rd
- 2425 N Sawgrass Ct
- 1424 N Community Dr
- 1337 N Split Rail Ct
- 407 E Valley View St
- 2524 N Rough Creek Rd
- 706 E Wahoo Cir
- 2531 N Rough Creek Rd
- 323 E Derby Hills Dr
- 1916 N Newberry Place
- 2124 N Woodard St
- 2200 N Woodard St
- 1318 N Westview Dr
- 1433 N Kokomo Ave
