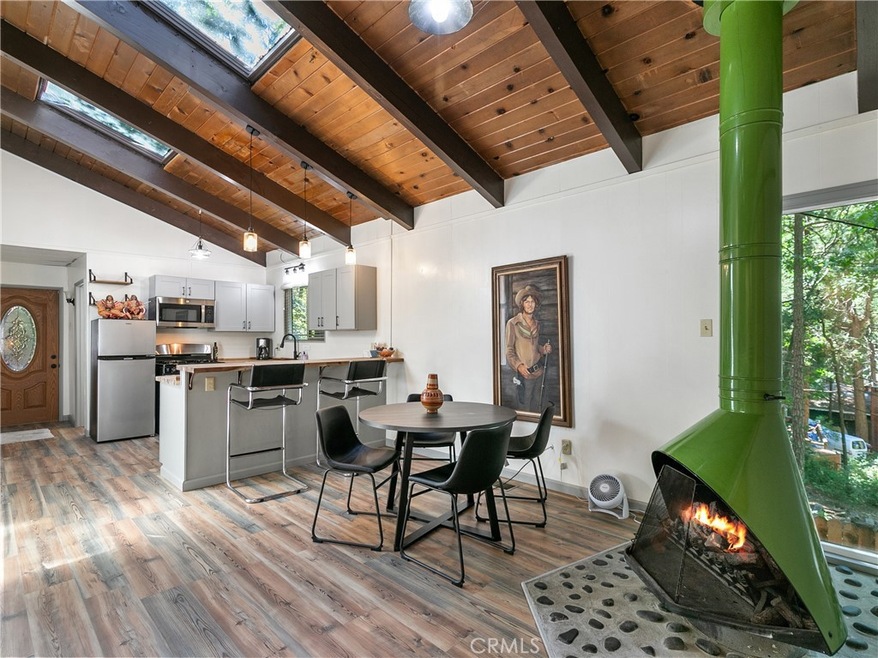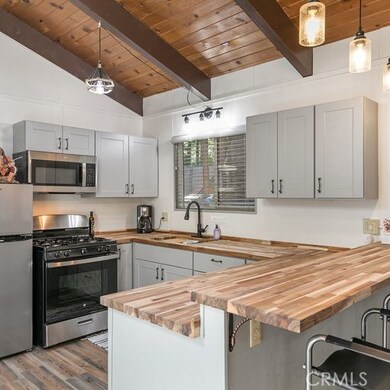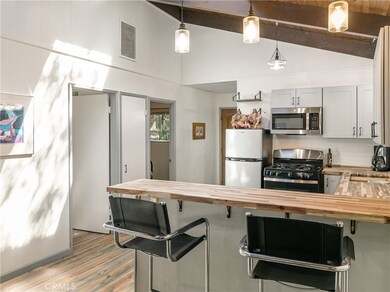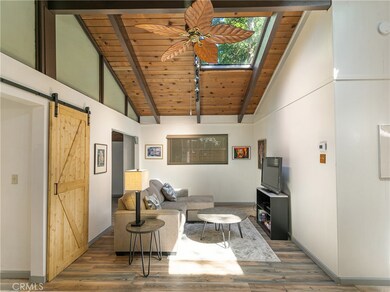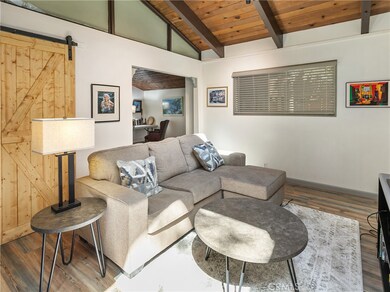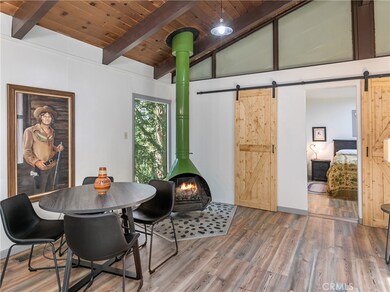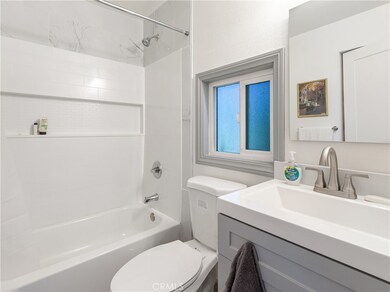
1048 Mercury Way Crestline, CA 92325
Highlights
- View of Trees or Woods
- Community Lake
- Main Floor Bedroom
- Open Floorplan
- Cathedral Ceiling
- Living Room with Attached Deck
About This Home
As of May 2025RARE SINGLE LEVEL LIVING HOME! Nicely updated Mid-Century cabin with 3 bed /2 bath all on a single level, with open living floor plan seamlessly connecting kitchen, dining and living areas. There is also an office off the living room that leads to a private deck with filtered views. T&G high ceilings with skylight allow for abundance of natural light. Convenient commuter location and easy access to Crestline and Lake Gregory. Recent updates include water-proof vinyl plank flooring, paint, lighting, updated bathrooms and kitchen counters, fixtures, and appliances. Turn-Key and ready for you to enjoy! Come enjoy mountain living.
Last Agent to Sell the Property
ARROWHEAD PREMIER PROPERTIES Brokerage Phone: 909-336-2800 License #02106052 Listed on: 06/19/2024

Last Buyer's Agent
ARROWHEAD PREMIER PROPERTIES Brokerage Phone: 909-336-2800 License #02106052 Listed on: 06/19/2024

Home Details
Home Type
- Single Family
Est. Annual Taxes
- $4,681
Year Built
- Built in 1964
Lot Details
- 6,525 Sq Ft Lot
- Property fronts a private road
- Property fronts a county road
- Density is up to 1 Unit/Acre
- Property is zoned CF/RS-14M
Home Design
- Turnkey
- Wood Product Walls
- Composition Roof
Interior Spaces
- 1,080 Sq Ft Home
- 1-Story Property
- Open Floorplan
- Cathedral Ceiling
- Ceiling Fan
- Skylights
- Track Lighting
- Gas Fireplace
- Entryway
- Living Room with Attached Deck
- Dining Room with Fireplace
- Home Office
- Vinyl Flooring
- Views of Woods
Kitchen
- Eat-In Kitchen
- Breakfast Bar
- Gas Range
Bedrooms and Bathrooms
- 3 Main Level Bedrooms
- Jack-and-Jill Bathroom
- 2 Full Bathrooms
- Bathtub with Shower
Laundry
- Laundry Room
- Stacked Washer and Dryer
Home Security
- Home Security System
- Carbon Monoxide Detectors
- Fire and Smoke Detector
Parking
- 3 Open Parking Spaces
- 3 Parking Spaces
- Parking Available
- Driveway
Outdoor Features
- Patio
Utilities
- Central Heating
- Natural Gas Connected
- Cable TV Available
Listing and Financial Details
- Tax Lot 160
- Tax Tract Number 1940
- Assessor Parcel Number 0338264110000
- $775 per year additional tax assessments
Community Details
Overview
- No Home Owners Association
- Crestline Subdivision
- Community Lake
- Near a National Forest
- Mountainous Community
Recreation
- Hiking Trails
Ownership History
Purchase Details
Home Financials for this Owner
Home Financials are based on the most recent Mortgage that was taken out on this home.Purchase Details
Home Financials for this Owner
Home Financials are based on the most recent Mortgage that was taken out on this home.Purchase Details
Home Financials for this Owner
Home Financials are based on the most recent Mortgage that was taken out on this home.Purchase Details
Home Financials for this Owner
Home Financials are based on the most recent Mortgage that was taken out on this home.Purchase Details
Home Financials for this Owner
Home Financials are based on the most recent Mortgage that was taken out on this home.Purchase Details
Home Financials for this Owner
Home Financials are based on the most recent Mortgage that was taken out on this home.Purchase Details
Similar Homes in Crestline, CA
Home Values in the Area
Average Home Value in this Area
Purchase History
| Date | Type | Sale Price | Title Company |
|---|---|---|---|
| Grant Deed | $355,000 | First American Title | |
| Grant Deed | $360,000 | First American Title | |
| Grant Deed | -- | Stewart Title | |
| Grant Deed | $365,000 | Stewart Title Of California | |
| Grant Deed | $255,000 | Chicago Title | |
| Grant Deed | $130,000 | Wfg Title Company | |
| Grant Deed | $150,000 | First American |
Mortgage History
| Date | Status | Loan Amount | Loan Type |
|---|---|---|---|
| Previous Owner | $255,000 | New Conventional | |
| Previous Owner | $173,000 | New Conventional | |
| Previous Owner | $150,000 | New Conventional | |
| Previous Owner | $132,653 | New Conventional | |
| Previous Owner | $50,000 | Credit Line Revolving |
Property History
| Date | Event | Price | Change | Sq Ft Price |
|---|---|---|---|---|
| 05/05/2025 05/05/25 | Sold | $355,000 | -6.1% | $329 / Sq Ft |
| 03/06/2025 03/06/25 | Pending | -- | -- | -- |
| 02/10/2025 02/10/25 | For Sale | $378,000 | +5.0% | $350 / Sq Ft |
| 09/04/2024 09/04/24 | Sold | $360,000 | -5.0% | $333 / Sq Ft |
| 08/05/2024 08/05/24 | Pending | -- | -- | -- |
| 07/10/2024 07/10/24 | Price Changed | $379,000 | -2.6% | $351 / Sq Ft |
| 06/19/2024 06/19/24 | For Sale | $389,000 | +6.6% | $360 / Sq Ft |
| 01/12/2023 01/12/23 | Sold | $365,000 | -7.6% | $338 / Sq Ft |
| 12/23/2022 12/23/22 | Pending | -- | -- | -- |
| 12/02/2022 12/02/22 | For Sale | $395,000 | +54.9% | $366 / Sq Ft |
| 07/29/2022 07/29/22 | Sold | $255,000 | -19.0% | $332 / Sq Ft |
| 07/12/2022 07/12/22 | For Sale | $315,000 | 0.0% | $410 / Sq Ft |
| 06/30/2022 06/30/22 | Pending | -- | -- | -- |
| 06/07/2022 06/07/22 | Price Changed | $315,000 | -4.5% | $410 / Sq Ft |
| 05/18/2022 05/18/22 | For Sale | $330,000 | +153.8% | $430 / Sq Ft |
| 04/24/2015 04/24/15 | Sold | $130,000 | -3.6% | $169 / Sq Ft |
| 03/10/2015 03/10/15 | Pending | -- | -- | -- |
| 02/28/2015 02/28/15 | For Sale | $134,900 | -- | $176 / Sq Ft |
Tax History Compared to Growth
Tax History
| Year | Tax Paid | Tax Assessment Tax Assessment Total Assessment is a certain percentage of the fair market value that is determined by local assessors to be the total taxable value of land and additions on the property. | Land | Improvement |
|---|---|---|---|---|
| 2025 | $4,681 | $360,000 | $54,000 | $306,000 |
| 2024 | $4,681 | $372,300 | $40,800 | $331,500 |
| 2023 | $3,325 | $255,000 | $38,250 | $216,750 |
| 2022 | $2,225 | $147,230 | $22,651 | $124,579 |
| 2021 | $1,955 | $144,343 | $22,207 | $122,136 |
| 2020 | $1,949 | $142,863 | $21,979 | $120,884 |
| 2019 | $1,887 | $140,062 | $21,548 | $118,514 |
| 2018 | $1,673 | $137,315 | $21,125 | $116,190 |
| 2017 | $1,658 | $134,623 | $20,711 | $113,912 |
| 2016 | $1,773 | $131,983 | $20,305 | $111,678 |
| 2015 | $2,149 | $173,855 | $17,397 | $156,458 |
| 2014 | $2,114 | $170,449 | $17,056 | $153,393 |
Agents Affiliated with this Home
-
SUEELLEN KNAPP

Seller's Agent in 2025
SUEELLEN KNAPP
Keller Williams Redlands
(909) 214-9009
3 in this area
116 Total Sales
-
N
Buyer's Agent in 2025
Nonexistant Agent
-
Brian L. Cohen

Seller's Agent in 2024
Brian L. Cohen
ARROWHEAD PREMIER PROPERTIES
(909) 336-2800
29 in this area
164 Total Sales
-
ALMA BORCUK
A
Seller's Agent in 2023
ALMA BORCUK
EXP REALTY OF CALIFORNIA INC.
(909) 273-3169
28 in this area
47 Total Sales
-
Arlene Smith

Buyer's Agent in 2023
Arlene Smith
MOUNTAIN COUNTRY REALTY, INC.
(909) 733-1601
3 in this area
33 Total Sales
-
Pamela Berry
P
Seller's Agent in 2022
Pamela Berry
HomeSmart, Evergreen Realty
(626) 485-2027
1 in this area
3 Total Sales
Map
Source: California Regional Multiple Listing Service (CRMLS)
MLS Number: EV24123460
APN: 0338-264-11
- 23977 Skyland Dr
- 23739 Skyland Dr
- 1148 Saturn Way
- 0 Skyland Dr
- 1127 Jupiter Way
- 24032 Skyland Dr
- 956 Mercury Way
- 23817 Crest Forest Dr
- 24044 Skyland Dr
- 0 Lakeview Dr Unit IG25157428
- 0 Lakeview Dr Unit 32501725
- 1036 Venus Way
- 919 Venus Way
- 983 Venus Way
- 24091 Lakeview Dr
- 1003 Toll House Path
- 24048 Altdorf Dr
- 24082 Altdorf Dr
- 23884 Scenic Dr
- 23776 Lakeview Dr
