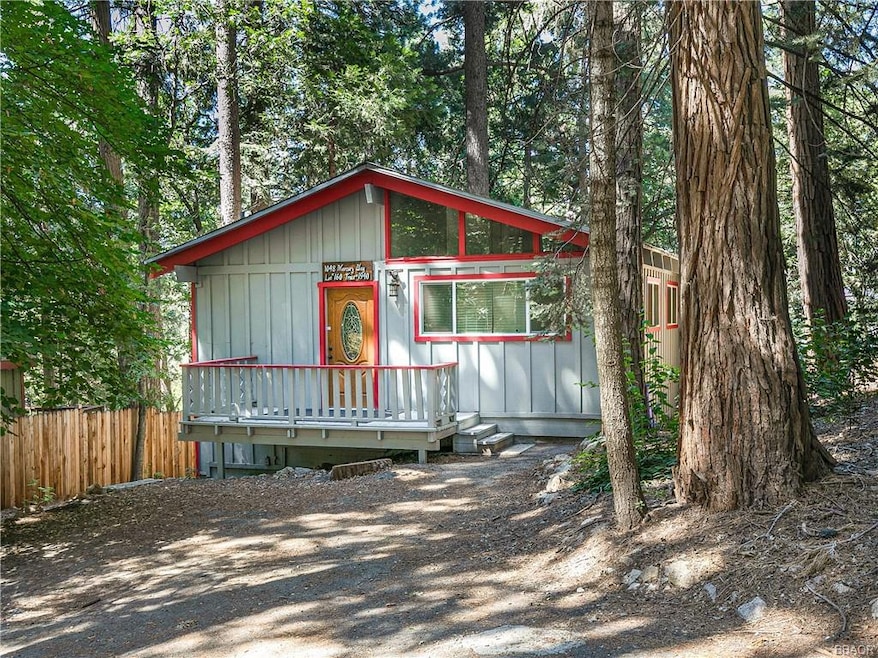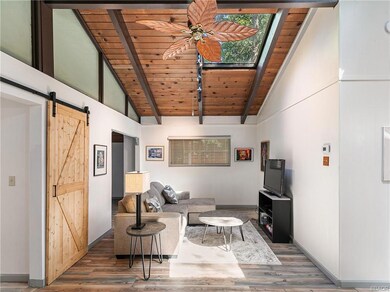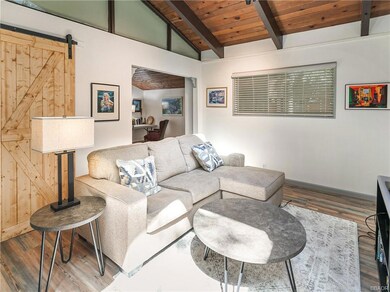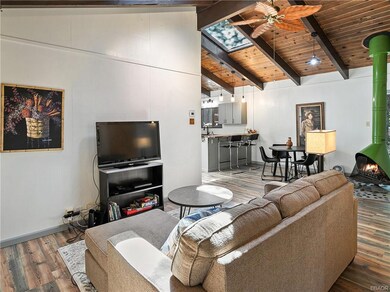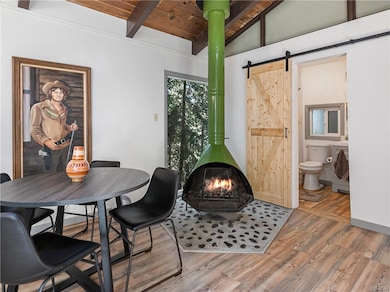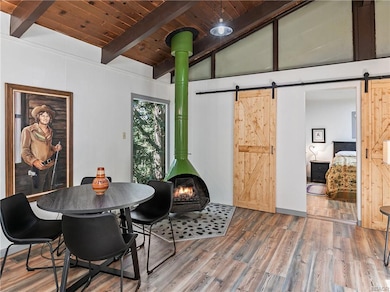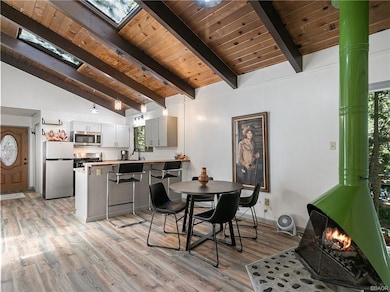
1048 Mercury Way Crestline, CA 92325
About This Home
As of May 2025Charming Mid-Century Cabin with Rare Single-Level Living located in a quiet, no-through traffic neighborhood close to the crest of the mountain. Discover the perfect blend of mid-century charm and modern updates in this beautifully refreshed 3-bedroom, 2-bathroom cabin surrounded by old growth cedars and other evergreen trees. The front entry area is graced by a gorgeous mature dogwood that will be in bloom in the springtime. Designed for effortless single-level living, the open-concept floor plan seamlessly connects the kitchen, dining, living room, creating a bright and inviting space. Vaulted ceilings with 3 skylights fill the home with abundant natural light, while an additional office/den area just off the living room offers a private retreat with access to a serene deck featuring filtered mountain views. Recent upgrades include waterproof vinyl plank flooring, fresh paint, updated lighting, stylishly renovated bathrooms, and Acacia wood butcher-block style kitchen & breakfast-bar counters & newer cabinets, fixtures, and appliances—making this home truly move-in ready. Conveniently located with easy access to Crestline and Lake Gregory, along with a super easy commuter route down the hill, this cabin is the ideal getaway or full-time residence for those seeking a tranquil mountain lifestyle. Additional storage/buildup area under the house could be converted to a handy workshop or even a separate living space.
Last Agent to Sell the Property
Keller Williams Redlands License #01215338 Listed on: 02/10/2025

Last Buyer's Agent
Nonexistant Agent
Home Details
Home Type
Single Family
Est. Annual Taxes
$4,681
Year Built
1964
Lot Details
0
Listing Details
- Property Type: Residential
- Property Sub Type: Single Family
- Cross Street: Mercury Way
- Stories: One Story
- View: Neighbor&Tree View
- Year Built: 1964
Interior Features
- Appliances: Electric Water Heater, Gas Range/Cooktop, Microwave, Refrigerator
- Fireplace: FP In Liv Room
- Dining Area: Breakfast Bar, Dining Area Kitchen
- Full Bathrooms: 2
- Special Features: Bedroom on Main Level, Skylight
- Total Bathrooms: 2.00
- Total Bedrooms: 3
- Floor Window Coverings: Shutters, Vinyl Floors
- Other Rooms: Basement
- Room Count: 4
- Total Sq Ft: 1080
Exterior Features
- Outside Extras: Deck
- Roof: Composition Roof
- St Frontage: 1
Garage/Parking
- Parking: Parking Space
Utilities
- Cooling: Ceiling Fan
- Heating: Cent Forced Air
- Utilities: Natural Gas Connected
- Washer Dryer Hookups: No
- Water Sewer: Sewer Connected
Lot Info
- Acres: 0.1500
- Assessor Parcel Number Comments: TRACT 1940 LOT 160
- Lot Num: 160
- Lot Size Sq Ft: 6525
- Parcel Number: 0338-264-11-0000
- Sec Side Lot Dim: 1
- Topography: Level
- Tract Number: 1940
Ownership History
Purchase Details
Home Financials for this Owner
Home Financials are based on the most recent Mortgage that was taken out on this home.Purchase Details
Home Financials for this Owner
Home Financials are based on the most recent Mortgage that was taken out on this home.Purchase Details
Home Financials for this Owner
Home Financials are based on the most recent Mortgage that was taken out on this home.Purchase Details
Home Financials for this Owner
Home Financials are based on the most recent Mortgage that was taken out on this home.Purchase Details
Home Financials for this Owner
Home Financials are based on the most recent Mortgage that was taken out on this home.Purchase Details
Home Financials for this Owner
Home Financials are based on the most recent Mortgage that was taken out on this home.Purchase Details
Similar Homes in Crestline, CA
Home Values in the Area
Average Home Value in this Area
Purchase History
| Date | Type | Sale Price | Title Company |
|---|---|---|---|
| Grant Deed | $355,000 | First American Title | |
| Grant Deed | $360,000 | First American Title | |
| Grant Deed | -- | Stewart Title | |
| Grant Deed | $365,000 | Stewart Title Of California | |
| Grant Deed | $255,000 | Chicago Title | |
| Grant Deed | $130,000 | Wfg Title Company | |
| Grant Deed | $150,000 | First American |
Mortgage History
| Date | Status | Loan Amount | Loan Type |
|---|---|---|---|
| Previous Owner | $255,000 | New Conventional | |
| Previous Owner | $173,000 | New Conventional | |
| Previous Owner | $150,000 | New Conventional | |
| Previous Owner | $132,653 | New Conventional | |
| Previous Owner | $50,000 | Credit Line Revolving |
Property History
| Date | Event | Price | Change | Sq Ft Price |
|---|---|---|---|---|
| 05/05/2025 05/05/25 | Sold | $355,000 | -6.1% | $329 / Sq Ft |
| 03/06/2025 03/06/25 | Pending | -- | -- | -- |
| 02/10/2025 02/10/25 | For Sale | $378,000 | +5.0% | $350 / Sq Ft |
| 09/04/2024 09/04/24 | Sold | $360,000 | -5.0% | $333 / Sq Ft |
| 08/05/2024 08/05/24 | Pending | -- | -- | -- |
| 07/10/2024 07/10/24 | Price Changed | $379,000 | -2.6% | $351 / Sq Ft |
| 06/19/2024 06/19/24 | For Sale | $389,000 | +6.6% | $360 / Sq Ft |
| 01/12/2023 01/12/23 | Sold | $365,000 | -7.6% | $338 / Sq Ft |
| 12/23/2022 12/23/22 | Pending | -- | -- | -- |
| 12/02/2022 12/02/22 | For Sale | $395,000 | +54.9% | $366 / Sq Ft |
| 07/29/2022 07/29/22 | Sold | $255,000 | -19.0% | $332 / Sq Ft |
| 07/12/2022 07/12/22 | For Sale | $315,000 | 0.0% | $410 / Sq Ft |
| 06/30/2022 06/30/22 | Pending | -- | -- | -- |
| 06/07/2022 06/07/22 | Price Changed | $315,000 | -4.5% | $410 / Sq Ft |
| 05/18/2022 05/18/22 | For Sale | $330,000 | +153.8% | $430 / Sq Ft |
| 04/24/2015 04/24/15 | Sold | $130,000 | -3.6% | $169 / Sq Ft |
| 03/10/2015 03/10/15 | Pending | -- | -- | -- |
| 02/28/2015 02/28/15 | For Sale | $134,900 | -- | $176 / Sq Ft |
Tax History Compared to Growth
Tax History
| Year | Tax Paid | Tax Assessment Tax Assessment Total Assessment is a certain percentage of the fair market value that is determined by local assessors to be the total taxable value of land and additions on the property. | Land | Improvement |
|---|---|---|---|---|
| 2025 | $4,681 | $360,000 | $54,000 | $306,000 |
| 2024 | $4,681 | $372,300 | $40,800 | $331,500 |
| 2023 | $3,325 | $255,000 | $38,250 | $216,750 |
| 2022 | $2,225 | $147,230 | $22,651 | $124,579 |
| 2021 | $1,955 | $144,343 | $22,207 | $122,136 |
| 2020 | $1,949 | $142,863 | $21,979 | $120,884 |
| 2019 | $1,887 | $140,062 | $21,548 | $118,514 |
| 2018 | $1,673 | $137,315 | $21,125 | $116,190 |
| 2017 | $1,658 | $134,623 | $20,711 | $113,912 |
| 2016 | $1,773 | $131,983 | $20,305 | $111,678 |
| 2015 | $2,149 | $173,855 | $17,397 | $156,458 |
| 2014 | $2,114 | $170,449 | $17,056 | $153,393 |
Agents Affiliated with this Home
-
SUEELLEN KNAPP

Seller's Agent in 2025
SUEELLEN KNAPP
Keller Williams Redlands
(909) 214-9009
3 in this area
116 Total Sales
-
N
Buyer's Agent in 2025
Nonexistant Agent
-
Brian L. Cohen

Seller's Agent in 2024
Brian L. Cohen
ARROWHEAD PREMIER PROPERTIES
(909) 336-2800
29 in this area
164 Total Sales
-
ALMA BORCUK
A
Seller's Agent in 2023
ALMA BORCUK
EXP REALTY OF CALIFORNIA INC.
(909) 273-3169
28 in this area
47 Total Sales
-
Arlene Smith

Buyer's Agent in 2023
Arlene Smith
MOUNTAIN COUNTRY REALTY, INC.
(909) 733-1601
3 in this area
33 Total Sales
-
Pamela Berry
P
Seller's Agent in 2022
Pamela Berry
HomeSmart, Evergreen Realty
(626) 485-2027
1 in this area
3 Total Sales
Map
Source: Mountain Resort Communities Association of Realtors®
MLS Number: 32500277
APN: 0338-264-11
- 23977 Skyland Dr
- 23739 Skyland Dr
- 1148 Saturn Way
- 0 Skyland Dr
- 1127 Jupiter Way
- 24032 Skyland Dr
- 956 Mercury Way
- 23817 Crest Forest Dr
- 24044 Skyland Dr
- 0 Lakeview Dr Unit IG25157428
- 0 Lakeview Dr Unit 32501725
- 1036 Venus Way
- 919 Venus Way
- 983 Venus Way
- 24091 Lakeview Dr
- 1003 Toll House Path
- 24048 Altdorf Dr
- 24082 Altdorf Dr
- 23884 Scenic Dr
- 23776 Lakeview Dr
