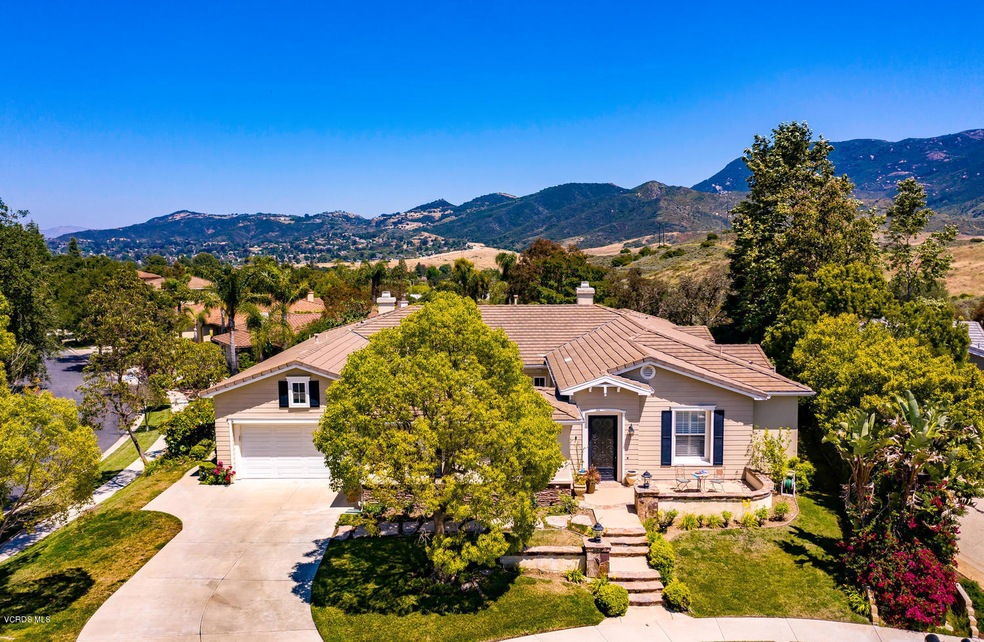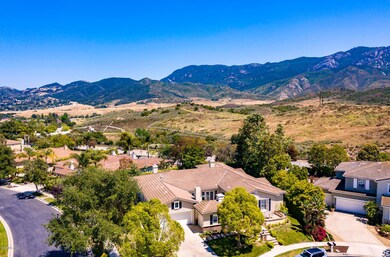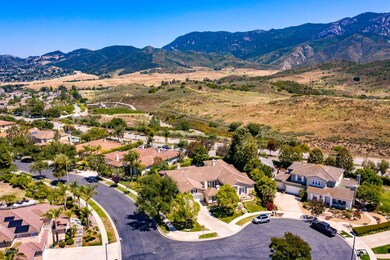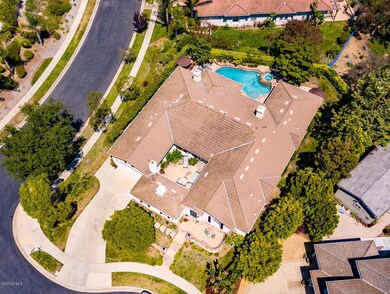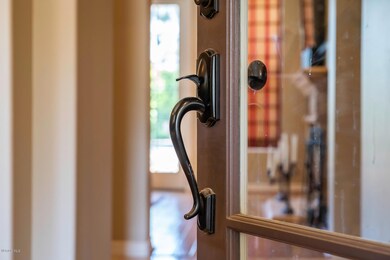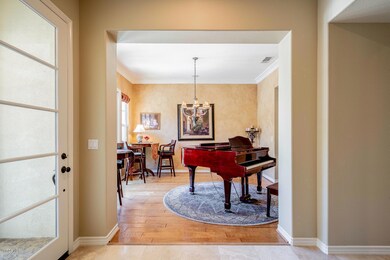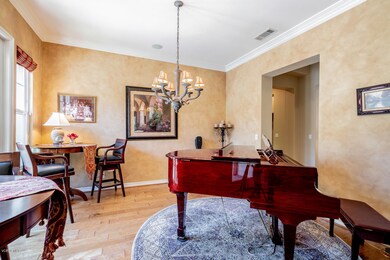
1048 Via Adorna Newbury Park, CA 91320
Dos Vientos Ranch NeighborhoodHighlights
- In Ground Pool
- Gated Community
- Engineered Wood Flooring
- Sycamore Canyon School Rated A
- Mountain View
- Granite Countertops
About This Home
As of November 2020Single Story Pool Home located on a friendly quiet cul-de-sac in the gated Virazon community of Dos Vientos. This lovely 4 bedroom, 4 bath home plus office has you enter into your private courtyard with fireplace to relax and unwind. Spacious master retreat. Formal dining room, living room with fireplace. Cozy den opens to kitchen with Viking appliances w/built in frig. Hobby or Study area just off kitchen. Direct access two car garage, and a separate one car garage. Breath taking mountain views. Family and friends will enjoy spending time in your back yard oasis with salt water pool and spa. Built in BBQ with eat at bar. Large grassy area for kids to play. Close to hiking trails, shopping and award winning schools.
Last Agent to Sell the Property
Susan Duntley
Dilbeck Estates Listed on: 08/21/2020
Last Buyer's Agent
Linda Norberg
Berkshire Hathaway HomeServices California Realty License #01004638
Home Details
Home Type
- Single Family
Est. Annual Taxes
- $16,757
Year Built
- Built in 2001
Lot Details
- 0.31 Acre Lot
- Cul-De-Sac
- Sprinklers on Timer
- Property is zoned RPD101UOS
HOA Fees
Parking
- 3 Car Garage
- Single Garage Door
- Driveway
Home Design
- Slab Foundation
- Tile Roof
- Stucco
Interior Spaces
- 3,540 Sq Ft Home
- 1-Story Property
- Bar
- Crown Molding
- Ceiling Fan
- Recessed Lighting
- Gas Fireplace
- Plantation Shutters
- Family Room with Fireplace
- Living Room with Fireplace
- Breakfast Room
- Formal Dining Room
- Home Office
- Mountain Views
Kitchen
- Kitchenette
- Open to Family Room
- Eat-In Kitchen
- Breakfast Bar
- Oven
- Range
- Microwave
- Kitchen Island
- Granite Countertops
Flooring
- Engineered Wood
- Stone
Bedrooms and Bathrooms
- 4 Bedrooms
Pool
- In Ground Pool
- In Ground Spa
- Outdoor Pool
Outdoor Features
- Fireplace in Patio
- Stone Porch or Patio
- Built-In Barbecue
Utilities
- Air Conditioning
- Heating System Uses Natural Gas
- Furnace
Listing and Financial Details
- Assessor Parcel Number 2360011145
Community Details
Overview
- Association Phone (805) 413-1170
- Virazon/Dos Vientos 165 Subdivision
- Property managed by Emmons Company
- The community has rules related to covenants, conditions, and restrictions
Security
- Gated Community
Ownership History
Purchase Details
Home Financials for this Owner
Home Financials are based on the most recent Mortgage that was taken out on this home.Purchase Details
Home Financials for this Owner
Home Financials are based on the most recent Mortgage that was taken out on this home.Purchase Details
Purchase Details
Home Financials for this Owner
Home Financials are based on the most recent Mortgage that was taken out on this home.Similar Homes in Newbury Park, CA
Home Values in the Area
Average Home Value in this Area
Purchase History
| Date | Type | Sale Price | Title Company |
|---|---|---|---|
| Grant Deed | $1,415,000 | Orange Coast Title Company | |
| Grant Deed | $1,135,000 | Fidelity National Title | |
| Interfamily Deed Transfer | -- | -- | |
| Grant Deed | $720,000 | First American Title Ins Co |
Mortgage History
| Date | Status | Loan Amount | Loan Type |
|---|---|---|---|
| Previous Owner | $693,250 | Adjustable Rate Mortgage/ARM | |
| Previous Owner | $787,500 | New Conventional | |
| Previous Owner | $840,000 | New Conventional | |
| Previous Owner | $851,250 | Purchase Money Mortgage | |
| Previous Owner | $645,000 | Unknown | |
| Previous Owner | $645,000 | Unknown | |
| Previous Owner | $72,000 | Credit Line Revolving | |
| Previous Owner | $575,800 | Unknown | |
| Previous Owner | $71,900 | Credit Line Revolving | |
| Previous Owner | $575,800 | No Value Available |
Property History
| Date | Event | Price | Change | Sq Ft Price |
|---|---|---|---|---|
| 05/29/2025 05/29/25 | For Sale | $1,889,000 | +33.5% | $534 / Sq Ft |
| 11/05/2020 11/05/20 | Sold | $1,415,000 | 0.0% | $400 / Sq Ft |
| 10/06/2020 10/06/20 | Pending | -- | -- | -- |
| 06/26/2020 06/26/20 | For Sale | $1,415,000 | 0.0% | $400 / Sq Ft |
| 03/14/2018 03/14/18 | Rented | $5,300 | 0.0% | -- |
| 03/13/2018 03/13/18 | Under Contract | -- | -- | -- |
| 02/20/2018 02/20/18 | For Rent | $5,300 | -- | -- |
Tax History Compared to Growth
Tax History
| Year | Tax Paid | Tax Assessment Tax Assessment Total Assessment is a certain percentage of the fair market value that is determined by local assessors to be the total taxable value of land and additions on the property. | Land | Improvement |
|---|---|---|---|---|
| 2024 | $16,757 | $1,501,609 | $976,312 | $525,297 |
| 2023 | $16,300 | $1,472,166 | $957,168 | $514,998 |
| 2022 | $16,030 | $1,443,300 | $938,400 | $504,900 |
| 2021 | $15,756 | $1,415,000 | $920,000 | $495,000 |
| 2020 | $14,896 | $1,363,175 | $886,365 | $476,810 |
| 2019 | $14,502 | $1,336,447 | $868,986 | $467,461 |
| 2018 | $14,207 | $1,310,244 | $851,948 | $458,296 |
| 2017 | $13,854 | $1,284,554 | $835,244 | $449,310 |
| 2016 | $13,664 | $1,259,367 | $818,867 | $440,500 |
| 2015 | $13,429 | $1,240,452 | $806,568 | $433,884 |
| 2014 | $13,257 | $1,216,155 | $790,769 | $425,386 |
Agents Affiliated with this Home
-
Erin And Bob.

Seller's Agent in 2025
Erin And Bob.
Coldwell Banker Realty
(805) 230-3308
8 in this area
93 Total Sales
-
S
Seller's Agent in 2020
Susan Duntley
Dilbeck Estates
-
L
Buyer's Agent in 2020
Linda Norberg
Berkshire Hathaway HomeServices California Realty
-

Seller's Agent in 2018
Dan Bonfiglio
Beverly and Company, Inc.
(805) 402-9383
15 Total Sales
Map
Source: Conejo Simi Moorpark Association of REALTORS®
MLS Number: 220006575
APN: 236-0-011-145
- 4574 Via Don Luis
- 980 Via Anita
- 5018 Via Andrea
- 653 Camino de la Luz
- 1000 Via Palermo
- 4438 Camino de Las Estrellas
- 3964 Greenwood St
- 857 Paseo de Leon
- 5105 Via el Cerro
- 4629 Calle San Juan
- 1045 Rotella St
- 4657 Calle Norte
- 433 Havenside Ave
- 379 Greenway Ave
- 708 Paseo de Leon
- 355 Greenway Ave
- 3738 Danmont Ct
- 4209 Via Encanto
