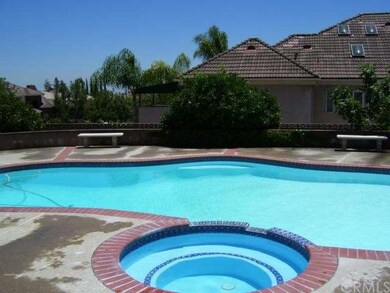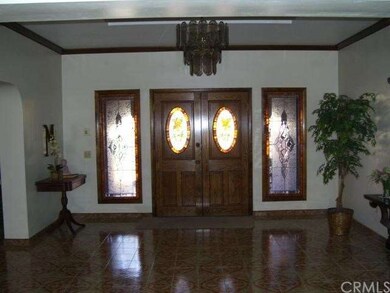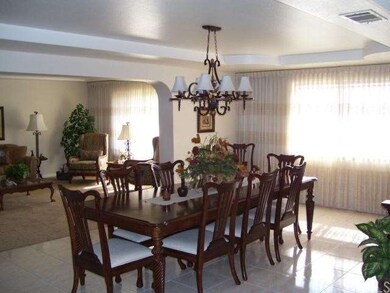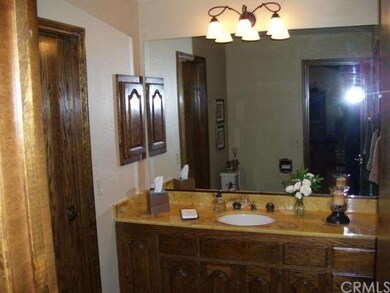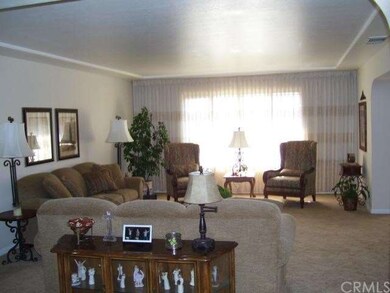
1048 W 15th St Upland, CA 91786
Estimated Value: $1,335,000 - $1,557,000
Highlights
- In Ground Pool
- All Bedrooms Downstairs
- 0.78 Acre Lot
- Pioneer Junior High School Rated A-
- City Lights View
- Open Floorplan
About This Home
As of April 2013This is a very unique custom estate. Gated access, this 4300sf SINGLE level home is situated on a 34000 sf lot. All brick facade exterior, tile roofing, sky lights in the kitchen and bathrooms. An entertainers dream home. Nothing small about anything in this home. Dark Oak trim and doors throughout the home. Oversized rooms, custom ceilings throughout. Large family room with fireplace, wet bar, game table area. The laundry room has a double wash sink and lots of cabinets and folding surfaces. A large cover patio opens up onto the pool area and back yard.. This home has a oversized 3 car garage, and a deep enclave for that extra long boat. More than 25 fruit and citrus trees surround the home on 3 sides. Two complete HVAC and water heaters for each side of the house.
Last Listed By
Thomas Mitchell
REALTY ASSET SERVICES License #01451425 Listed on: 10/01/2012
Home Details
Home Type
- Single Family
Est. Annual Taxes
- $8,929
Year Built
- Built in 1983
Lot Details
- 0.78 Acre Lot
- Block Wall Fence
Parking
- 3 Car Attached Garage
Property Views
- City Lights
- Hills
Home Design
- Mediterranean Architecture
- Brick Exterior Construction
- Slab Foundation
- Interior Block Wall
- Spanish Tile Roof
Interior Spaces
- 4,300 Sq Ft Home
- Open Floorplan
- Wet Bar
- Central Vacuum
- Built-In Features
- Bar
- Crown Molding
- Beamed Ceilings
- Cathedral Ceiling
- Ceiling Fan
- Double Door Entry
- Family Room with Fireplace
- Great Room
- Family Room Off Kitchen
- Living Room
- Dining Room
- Storage
- Carpet
- Intercom
Kitchen
- Breakfast Bar
- Walk-In Pantry
- Double Oven
- Gas Oven
- Gas Range
- Dishwasher
- Tile Countertops
Bedrooms and Bathrooms
- 4 Bedrooms
- All Bedrooms Down
- Walk-In Closet
- Bidet
- Bathtub with Shower
- Walk-in Shower
Laundry
- Laundry Room
- 220 Volts In Laundry
- Gas And Electric Dryer Hookup
Accessible Home Design
- Customized Wheelchair Accessible
- No Interior Steps
- Low Pile Carpeting
- Accessible Parking
Pool
- In Ground Pool
- In Ground Spa
Outdoor Features
- Covered patio or porch
- Lanai
- Exterior Lighting
- Rain Gutters
Utilities
- Two cooling system units
- Central Heating and Cooling System
- 220 Volts in Garage
- Gas Water Heater
Community Details
- No Home Owners Association
- Laundry Facilities
Listing and Financial Details
- Tax Lot 6
- Tax Tract Number 13737
- Assessor Parcel Number 1006171610000
Ownership History
Purchase Details
Home Financials for this Owner
Home Financials are based on the most recent Mortgage that was taken out on this home.Similar Homes in Upland, CA
Home Values in the Area
Average Home Value in this Area
Purchase History
| Date | Buyer | Sale Price | Title Company |
|---|---|---|---|
| Bracamontes Art | $675,000 | Orange Coast Title Company |
Mortgage History
| Date | Status | Borrower | Loan Amount |
|---|---|---|---|
| Open | Bracamontes Art | $1,148,400 | |
| Closed | Bracamontes Art | $152,516 | |
| Closed | Bracamontes Art | $183,150 | |
| Closed | Bracamontes Art | $476,574 | |
| Previous Owner | Bracamontes Art | $495,522 |
Property History
| Date | Event | Price | Change | Sq Ft Price |
|---|---|---|---|---|
| 04/09/2013 04/09/13 | Sold | $675,000 | -3.6% | $157 / Sq Ft |
| 12/30/2012 12/30/12 | Pending | -- | -- | -- |
| 10/31/2012 10/31/12 | Price Changed | $699,900 | -6.7% | $163 / Sq Ft |
| 10/01/2012 10/01/12 | For Sale | $749,900 | -- | $174 / Sq Ft |
Tax History Compared to Growth
Tax History
| Year | Tax Paid | Tax Assessment Tax Assessment Total Assessment is a certain percentage of the fair market value that is determined by local assessors to be the total taxable value of land and additions on the property. | Land | Improvement |
|---|---|---|---|---|
| 2024 | $8,929 | $823,667 | $285,221 | $538,446 |
| 2023 | $8,797 | $807,516 | $279,628 | $527,888 |
| 2022 | $8,609 | $791,682 | $274,145 | $517,537 |
| 2021 | $8,602 | $776,159 | $268,770 | $507,389 |
| 2020 | $8,369 | $768,200 | $266,014 | $502,186 |
| 2019 | $8,254 | $745,138 | $260,798 | $484,340 |
| 2018 | $8,050 | $730,527 | $255,684 | $474,843 |
| 2017 | $7,819 | $716,203 | $250,671 | $465,532 |
| 2016 | $7,567 | $702,160 | $245,756 | $456,404 |
| 2015 | $7,395 | $691,613 | $242,065 | $449,548 |
| 2014 | $7,205 | $678,065 | $237,323 | $440,742 |
Agents Affiliated with this Home
-

Seller's Agent in 2013
Thomas Mitchell
REALTY ASSET SERVICES
(909) 268-5125
-
Jeff Upp

Buyer's Agent in 2013
Jeff Upp
RE/MAX
(909) 519-1114
1 in this area
45 Total Sales
Map
Source: California Regional Multiple Listing Service (CRMLS)
MLS Number: CV12128720
APN: 1006-171-61
- 1046 W Westridge Ct
- 1388 Omalley Way
- 785 W Aster St
- 1278 W Winslow St
- 1193 W Molly Ct
- 1363 N San Antonio Ave
- 1572 Wedgewood Way
- 1623 N Vallejo Way
- 1482 Bibiana Way
- 685 Atlantic Ct
- 1263 Sandra Ct
- 1647 Carmel Cir E
- 1244 N Albright Ave
- 1367 W Notre Dame St
- 1244 Edgewood Ln
- 1201 N San Antonio Ave
- 1418 Lemonwood Dr W
- 425 Fremont St
- 1271 N Tulare Way
- 1365 Wilson Ave
- 1048 W 15th St
- 1485 N Pinebrook Ave
- 1020 W 15th St
- 1496 Omalley Way
- 1492 Omalley Way
- 1035 W 15th St
- 1479 N Pinebrook Ave
- 1018 W 15th St
- 1486 Omalley Way
- 1047 W 15th St
- 1484 N Pinebrook Ave
- 1502 Shamrock Ave
- 1478 Omalley Way
- 1061 W 15th St
- 1473 N Pinebrook Ave
- 1476 N Pinebrook Ave
- 1508 Shamrock Ave
- 1489 N Mulberry Ave
- 1474 Omalley Way Unit O
- 1474 Omalley Way

