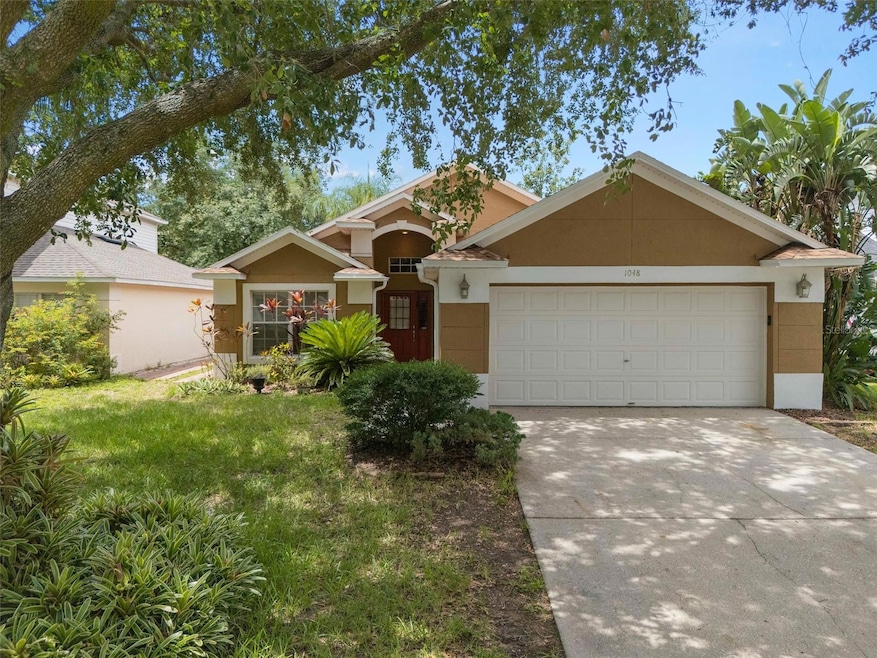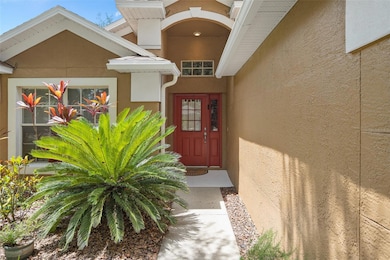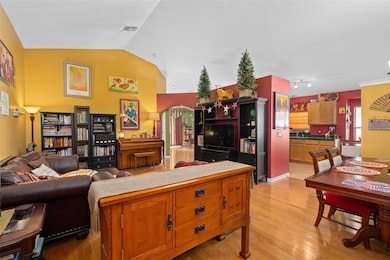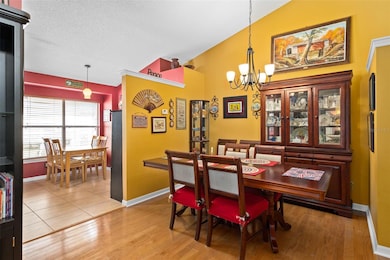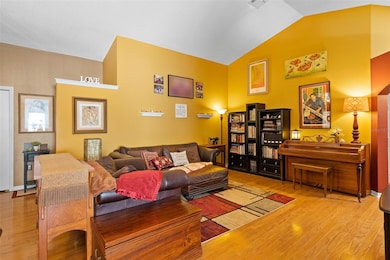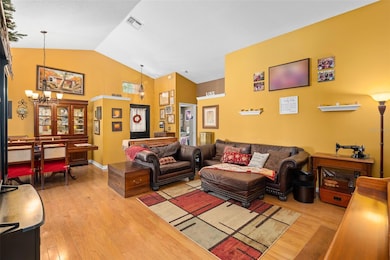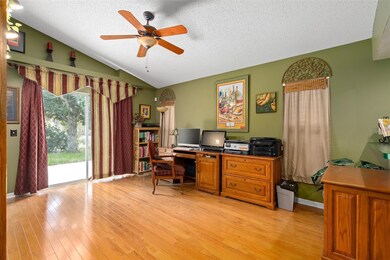1048 Woodsong Way Clermont, FL 34714
Estimated payment $2,056/month
Highlights
- Vaulted Ceiling
- Ranch Style House
- Mature Landscaping
- Hawley Elementary School Rated A
- Wood Flooring
- Community Pool
About This Home
Stunning 3-Bedroom, 2-Bathroom Home with 2-Car Garage in the Woodridge Community, Clermont
This beautifully updated 1,608 sq. ft. residence offers an exceptional balance of function, and design, perfect for families seeking comfort and elegance. Situated in the highly sought-after Woodridge community, this home boasts an open-concept floor plan with soaring vaulted ceilings, creating an airy, inviting space ideal for both everyday living and sophisticated entertaining. The kitchen is fully equipped with high-quality appliances and ample counter space, making it a perfect spot for hosting family and friends. The spacious primary suite is a tranquil retreat, featuring a luxurious en-suite bath with an upgraded walk-in shower and an oversized garden soaking tub for ultimate relaxation. Two additional bedrooms offer flexible space, perfect for a home office or guest accommodations. House has a large attic which can be a fantastic place for additional storage, especially for items you only need seasonally, like holiday decorations. Notable upgrades include wood flooring throughout the main living areas and primary bedroom, an upgraded 2018 roof, a 2019 AC unit, plantation shutters, and a freshly painted exterior. The home also features a coat closet at the front entrance for added convenience. Enjoy Florida’s beautiful weather in the expansive backyard, ideal for pets, outdoor play, or barbecues with family and friends. The community amenities include a pristine pool, providing additional relaxation options. Located just minutes from shopping, dining, and world-class attractions like Walt Disney World, this home offers easy access to all the excitement while serving as a peaceful and private retreat. Schedule your showing today to experience all this exceptional home has to offer.
Listing Agent
EXP REALTY LLC Brokerage Phone: 888-883-8509 License #3143732 Listed on: 07/04/2025

Home Details
Home Type
- Single Family
Est. Annual Taxes
- $1,616
Year Built
- Built in 2000
Lot Details
- 5,500 Sq Ft Lot
- North Facing Home
- Mature Landscaping
- Irrigation Equipment
- Landscaped with Trees
- Property is zoned PUD
HOA Fees
Parking
- 2 Car Attached Garage
- Garage Door Opener
Home Design
- Ranch Style House
- Slab Foundation
- Shingle Roof
- Block Exterior
- Stucco
Interior Spaces
- 1,608 Sq Ft Home
- Vaulted Ceiling
- Plantation Shutters
- Blinds
- Sliding Doors
- Family Room
- Combination Dining and Living Room
- Walk-Up Access
- Laundry closet
Kitchen
- Eat-In Kitchen
- Dinette
- Range
- Microwave
- Dishwasher
- Disposal
Flooring
- Wood
- Carpet
- Tile
Bedrooms and Bathrooms
- 3 Bedrooms
- Walk-In Closet
- 2 Full Bathrooms
- Soaking Tub
Outdoor Features
- Patio
- Rain Gutters
Schools
- East Ridge High School
Utilities
- Central Air
- Heating Available
- Underground Utilities
- Electric Water Heater
- Cable TV Available
Listing and Financial Details
- Visit Down Payment Resource Website
- Tax Lot 84
- Assessor Parcel Number 26-24-26-2415-000-08400
Community Details
Overview
- Association fees include pool
- Community Manager Specialists Association, Phone Number (407) 359-7202
- Communitymanagement Specialists Association, Phone Number (407) 359-7202
- Woodridge Subdivision
Recreation
- Community Pool
Map
Home Values in the Area
Average Home Value in this Area
Tax History
| Year | Tax Paid | Tax Assessment Tax Assessment Total Assessment is a certain percentage of the fair market value that is determined by local assessors to be the total taxable value of land and additions on the property. | Land | Improvement |
|---|---|---|---|---|
| 2025 | $1,394 | $106,490 | -- | -- |
| 2024 | $1,394 | $106,490 | -- | -- |
| 2023 | $1,394 | $100,380 | $0 | $0 |
| 2022 | $1,206 | $97,460 | $0 | $0 |
| 2021 | $1,189 | $94,629 | $0 | $0 |
| 2020 | $1,189 | $93,323 | $0 | $0 |
| 2019 | $1,192 | $91,225 | $0 | $0 |
| 2018 | $1,131 | $89,525 | $0 | $0 |
| 2017 | $1,074 | $87,684 | $0 | $0 |
| 2016 | $1,069 | $85,881 | $0 | $0 |
| 2015 | $1,088 | $85,285 | $0 | $0 |
| 2014 | $1,090 | $84,609 | $0 | $0 |
Property History
| Date | Event | Price | List to Sale | Price per Sq Ft |
|---|---|---|---|---|
| 07/22/2025 07/22/25 | Price Changed | $349,900 | -1.4% | $218 / Sq Ft |
| 07/04/2025 07/04/25 | For Sale | $354,900 | -- | $221 / Sq Ft |
Purchase History
| Date | Type | Sale Price | Title Company |
|---|---|---|---|
| Warranty Deed | $237,000 | First American Title Ins Co | |
| Warranty Deed | $104,900 | -- | |
| Warranty Deed | $44,000 | -- |
Mortgage History
| Date | Status | Loan Amount | Loan Type |
|---|---|---|---|
| Open | $189,600 | Fannie Mae Freddie Mac | |
| Previous Owner | $103,533 | FHA |
Source: Stellar MLS
MLS Number: O6322802
APN: 26-24-26-2415-000-08400
- 10934 Rushwood Way
- 16828 Gold Star Ct
- 893 Rivers Crossing St
- 16825 Gold Star Ct
- 905 Rivers Crossing St
- 917 Wading Waters Way
- 16926 Sunrise Vista Dr
- 17204 Blessing Dr
- 17148 Cagan Crossings Blvd
- 17220 Blessing Dr
- 16904 Sunrise Vista Dr
- 17230 Blessing Dr
- 1048 Winding Water Way
- 17193 Cagan Crossings Blvd
- 17238 Blessing Dr
- Oakville Plan at Cagan Crossings West
- Calistoga I Plan at Cagan Crossings West
- 16849 Sunrise Vista Dr
- 1425 Serendipity Ln
- 17303 Hidden Forest Dr
- 1008 Woodsong Way
- 1140 Cedarwood Way
- 1308 Whitewood Way
- 16803 Sarahs Place
- 1235 Whitewood Way
- 16468 Happy Eagle Dr
- 17317 Back Bay Ct
- 16930 Sunrise Vista Dr
- 17128 Blessing Dr
- 17204 Blessing Dr
- 1305 Raintree Bend
- 17152 Cagan Crossings Blvd
- 16412 Happy Eagle Dr
- 16904 Sunrise Vista Dr
- 17230 Blessing Dr
- 1411 Serendipity Ln
- 1411 Serendipity Ln Unit ID1244686P
- 1413 Serendipity Ln
- 1415 Serendipity Ln
- 16554 Cagan Crossings Blvd
