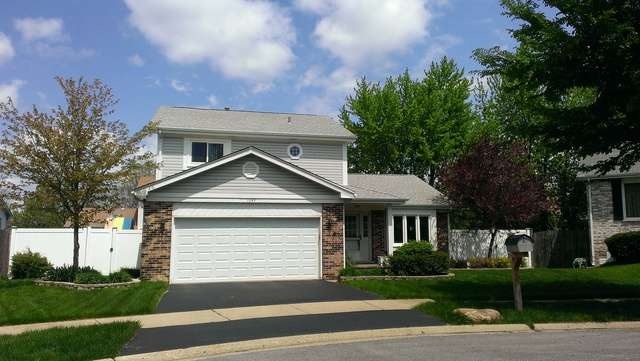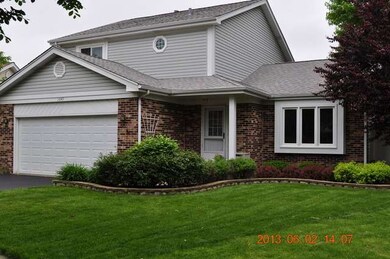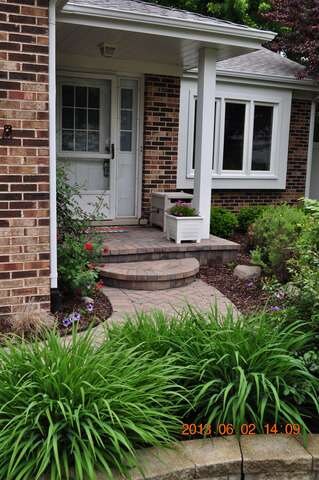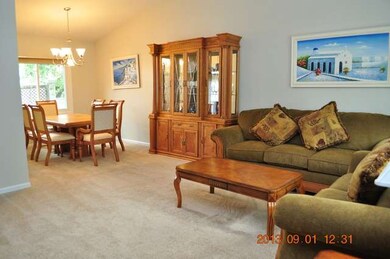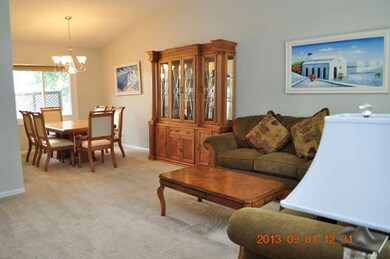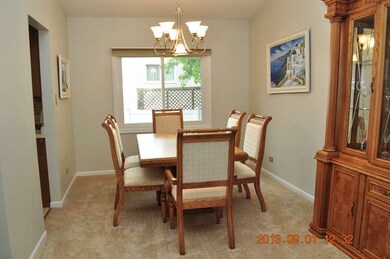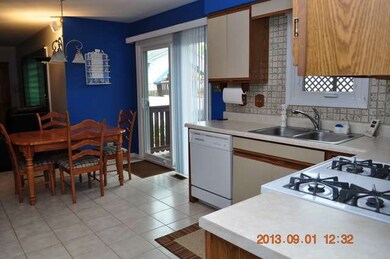
1049 E Olde Virginia Ct Palatine, IL 60074
Virginia Lake NeighborhoodHighlights
- Deck
- Vaulted Ceiling
- Attached Garage
- Palatine High School Rated A
- Breakfast Room
- Breakfast Bar
About This Home
As of June 2019Premium Cul-De-Sac Lot. Premium curb appeal. Updated throughout. Pride in Ownership. Vaulted ceilings in living. BRAND NEW CARPETl newer windows,Furnace, siding/roof, paver patio, privacy fence. Lots of news & newers!! All appliances included. Freshly painted throughout. Deck & nice sized yard. Fully cemented crawl space area great for extra storage. Minutes to shopping, schools
Last Agent to Sell the Property
RE/MAX Action License #475121892 Listed on: 09/01/2013

Last Buyer's Agent
Mickie Conroy
Coldwell Banker Residential Brokerage
Home Details
Home Type
- Single Family
Est. Annual Taxes
- $9,769
Year Built
- 1987
HOA Fees
- $8 per month
Parking
- Attached Garage
- Garage Is Owned
Home Design
- Slab Foundation
- Asphalt Shingled Roof
- Vinyl Siding
Interior Spaces
- Primary Bathroom is a Full Bathroom
- Vaulted Ceiling
- Breakfast Room
- Crawl Space
Kitchen
- Breakfast Bar
- Oven or Range
- Microwave
- Dishwasher
- Disposal
Laundry
- Laundry on main level
- Dryer
- Washer
Outdoor Features
- Deck
- Patio
Utilities
- Forced Air Heating and Cooling System
- Heating System Uses Gas
- Lake Michigan Water
Ownership History
Purchase Details
Home Financials for this Owner
Home Financials are based on the most recent Mortgage that was taken out on this home.Purchase Details
Home Financials for this Owner
Home Financials are based on the most recent Mortgage that was taken out on this home.Purchase Details
Home Financials for this Owner
Home Financials are based on the most recent Mortgage that was taken out on this home.Purchase Details
Home Financials for this Owner
Home Financials are based on the most recent Mortgage that was taken out on this home.Similar Homes in Palatine, IL
Home Values in the Area
Average Home Value in this Area
Purchase History
| Date | Type | Sale Price | Title Company |
|---|---|---|---|
| Warranty Deed | $280,000 | Chicago Title | |
| Warranty Deed | $265,000 | Atgf Inc | |
| Warranty Deed | $256,500 | -- | |
| Warranty Deed | $193,000 | -- |
Mortgage History
| Date | Status | Loan Amount | Loan Type |
|---|---|---|---|
| Open | $230,000 | New Conventional | |
| Closed | $224,000 | New Conventional | |
| Previous Owner | $241,789 | New Conventional | |
| Previous Owner | $110,500 | New Conventional | |
| Previous Owner | $199,240 | Unknown | |
| Previous Owner | $202,910 | Unknown | |
| Previous Owner | $205,200 | No Value Available | |
| Previous Owner | $183,250 | No Value Available |
Property History
| Date | Event | Price | Change | Sq Ft Price |
|---|---|---|---|---|
| 06/20/2019 06/20/19 | Sold | $280,000 | -5.1% | $158 / Sq Ft |
| 05/05/2019 05/05/19 | Pending | -- | -- | -- |
| 04/14/2019 04/14/19 | Price Changed | $294,999 | -1.7% | $166 / Sq Ft |
| 04/03/2019 04/03/19 | Price Changed | $299,999 | -2.9% | $169 / Sq Ft |
| 03/31/2019 03/31/19 | Price Changed | $308,900 | -1.0% | $174 / Sq Ft |
| 03/19/2019 03/19/19 | Price Changed | $312,000 | -2.5% | $176 / Sq Ft |
| 02/15/2019 02/15/19 | For Sale | $319,990 | +20.8% | $180 / Sq Ft |
| 03/20/2014 03/20/14 | Sold | $265,000 | -1.7% | $149 / Sq Ft |
| 02/17/2014 02/17/14 | Pending | -- | -- | -- |
| 02/07/2014 02/07/14 | For Sale | $269,500 | 0.0% | $152 / Sq Ft |
| 12/23/2013 12/23/13 | Pending | -- | -- | -- |
| 12/12/2013 12/12/13 | Price Changed | $269,500 | -2.0% | $152 / Sq Ft |
| 09/01/2013 09/01/13 | For Sale | $274,900 | -- | $155 / Sq Ft |
Tax History Compared to Growth
Tax History
| Year | Tax Paid | Tax Assessment Tax Assessment Total Assessment is a certain percentage of the fair market value that is determined by local assessors to be the total taxable value of land and additions on the property. | Land | Improvement |
|---|---|---|---|---|
| 2024 | $9,769 | $33,000 | $5,270 | $27,730 |
| 2023 | $9,451 | $33,000 | $5,270 | $27,730 |
| 2022 | $9,451 | $33,000 | $5,270 | $27,730 |
| 2021 | $8,731 | $26,884 | $3,293 | $23,591 |
| 2020 | $8,601 | $26,884 | $3,293 | $23,591 |
| 2019 | $7,631 | $30,038 | $3,293 | $26,745 |
| 2018 | $7,027 | $26,048 | $2,964 | $23,084 |
| 2017 | $6,913 | $26,048 | $2,964 | $23,084 |
| 2016 | $6,678 | $26,048 | $2,964 | $23,084 |
| 2015 | $7,977 | $25,962 | $2,634 | $23,328 |
| 2014 | $7,100 | $25,962 | $2,634 | $23,328 |
| 2013 | $6,901 | $25,962 | $2,634 | $23,328 |
Agents Affiliated with this Home
-
Melissa Davies

Seller's Agent in 2019
Melissa Davies
Innovated Realty Solutions
(734) 338-5404
119 Total Sales
-

Buyer's Agent in 2019
Christopher Paul
Redfin Corporation
(847) 345-9440
-
Josie Morrison

Seller's Agent in 2014
Josie Morrison
RE/MAX
(630) 781-6383
249 Total Sales
-

Buyer's Agent in 2014
Mickie Conroy
Coldwell Banker Residential Brokerage
Map
Source: Midwest Real Estate Data (MRED)
MLS Number: MRD08434312
APN: 02-12-313-024-0000
- 1006 E Cooper Dr
- 1122 N Cardinal Dr
- 919 E Cooper Dr
- 1141 E Randville Dr
- 1367 N Winslowe Dr Unit 204
- 1473 N Winslowe Dr Unit 301
- 1477 N Winslowe Dr Unit 1477302
- 1489 N Winslowe Dr Unit 104
- 1311 N Baldwin Ct Unit 3A
- 1475 N Winslowe Dr Unit 201
- 915 N Saratoga Dr
- 1315 N Baldwin Ct Unit 2C
- 1053 E Sayles Dr
- 1098 N Claremont Dr Unit 1
- 654 N Robinson Dr
- 1535 N Winslowe Dr
- 1012 Bayside Dr Unit T1012
- 945 N Stark Dr
- 919 E Pratt Dr
- 1297 Wyndham Ln Unit 101
