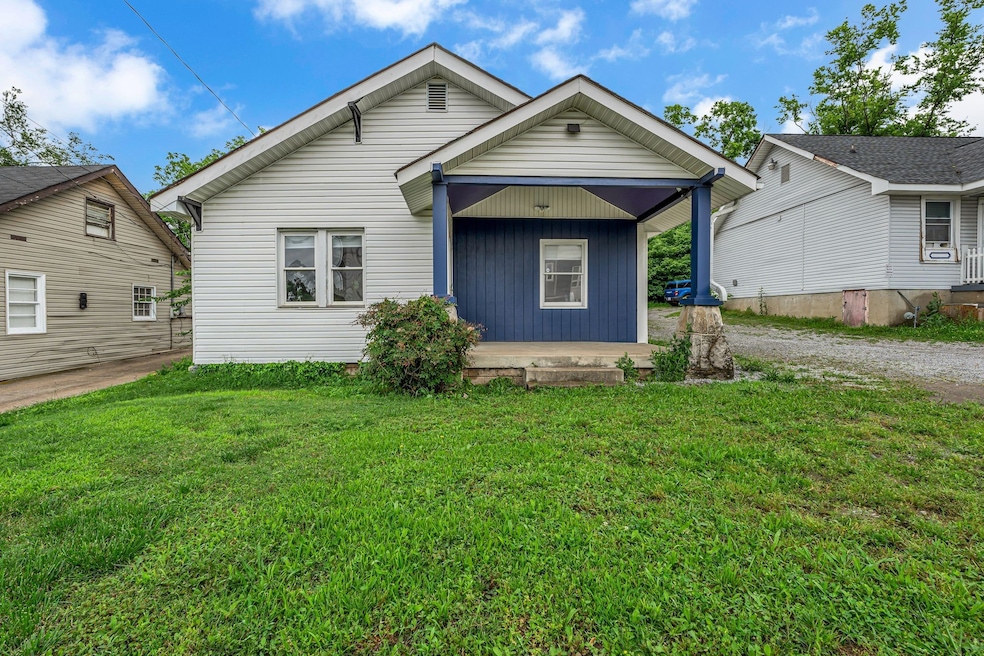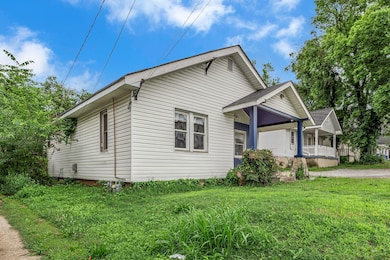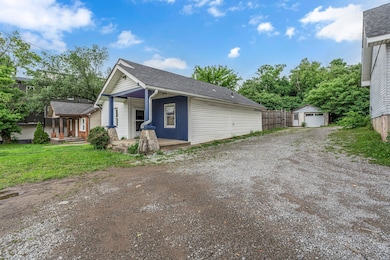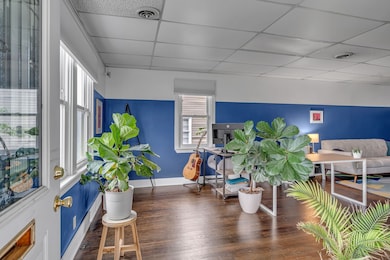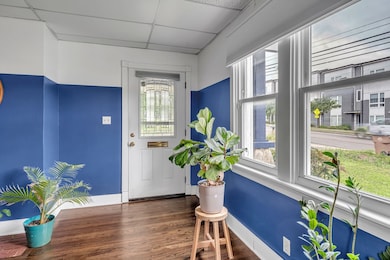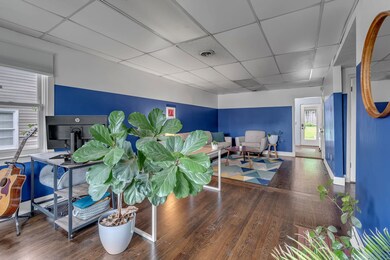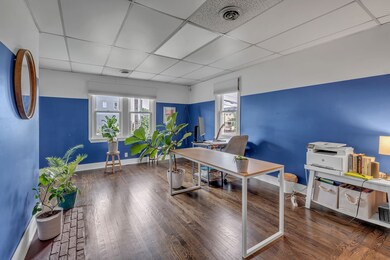
1049 E Trinity Ln Nashville, TN 37216
Iverson NeighborhoodEstimated payment $2,805/month
Highlights
- Deck
- Porch
- Central Heating
- No HOA
- Cooling Available
- 1 Car Garage
About This Home
Prime location where you can live, work, and play! Zoned MUL-A, providing a unique opportunity to open a small retail or office space, even while residing at the property. Many updates have been made, including a newer roof, newer kitchen cabinets, and refinished hardwoods. The backyard includes a newer deck with a cover and a fenced-in yard that would be great for inventory purposes if utilized as a small office space. This is an excellent opportunity to be a part of the explosive growth happening along the Trinity Ln corridor!
Listing Agent
Benchmark Realty, LLC Brokerage Phone: 6154808020 License # 332658 Listed on: 05/29/2025

Home Details
Home Type
- Single Family
Est. Annual Taxes
- $3,828
Year Built
- Built in 1930
Lot Details
- 6,970 Sq Ft Lot
- Lot Dimensions are 50 x 141
- Privacy Fence
- Level Lot
Parking
- 1 Car Garage
- Shared Driveway
Home Design
- Vinyl Siding
Interior Spaces
- 1,127 Sq Ft Home
- Property has 1 Level
- Laminate Flooring
- Crawl Space
Bedrooms and Bathrooms
- 2 Main Level Bedrooms
Outdoor Features
- Deck
- Porch
Schools
- Hattie Cotton Elementary School
- Jere Baxter Middle School
- Maplewood Comp High School
Utilities
- Cooling Available
- Central Heating
Community Details
- No Home Owners Association
- Casper Zopfi Place Subdivision
Listing and Financial Details
- Assessor Parcel Number 07206018900
Map
Home Values in the Area
Average Home Value in this Area
Tax History
| Year | Tax Paid | Tax Assessment Tax Assessment Total Assessment is a certain percentage of the fair market value that is determined by local assessors to be the total taxable value of land and additions on the property. | Land | Improvement |
|---|---|---|---|---|
| 2024 | $3,828 | $117,640 | $70,520 | $47,120 |
| 2023 | $3,828 | $117,640 | $70,520 | $47,120 |
| 2022 | $3,828 | $117,640 | $70,520 | $47,120 |
| 2021 | $3,868 | $117,640 | $70,520 | $47,120 |
| 2020 | $3,203 | $75,880 | $39,480 | $36,400 |
| 2019 | $2,082 | $66,000 | $29,600 | $36,400 |
| 2018 | $2,082 | $66,000 | $29,600 | $36,400 |
| 2017 | $2,082 | $66,000 | $29,600 | $36,400 |
| 2016 | $1,250 | $27,680 | $11,280 | $16,400 |
| 2015 | $1,250 | $27,680 | $11,280 | $16,400 |
| 2014 | $1,250 | $27,680 | $11,280 | $16,400 |
Property History
| Date | Event | Price | Change | Sq Ft Price |
|---|---|---|---|---|
| 07/07/2025 07/07/25 | Price Changed | $450,000 | -18.2% | -- |
| 05/29/2025 05/29/25 | For Sale | $550,000 | -- | -- |
Purchase History
| Date | Type | Sale Price | Title Company |
|---|---|---|---|
| Warranty Deed | $350,000 | Tennessee National Title |
Similar Homes in Nashville, TN
Source: Realtracs
MLS Number: 2897961
APN: 072-06-0-189
- 1045 E Trinity Ln Unit A
- 1043 E Trinity Ln
- 305 Normans Ct
- 1042 Zophi St
- 802 Vibe Place
- 808 Vibe Place
- 825 Vibe Place
- 819 Vibe Place
- 1041 E Trinity Ln Unit 419
- 1041 E Trinity Ln Unit 312
- 1041 E Trinity Ln Unit 211
- 843 Vibe Place
- 849 Vibe Place
- 1069F E Trinity Ln
- 1027 E Trinity Ln Unit 5
- 914 Elvira Ave Unit A
- 932 Elvira Ave
- 1080 Zophi St Unit A
- 1077 E Trinity Ln Unit 201
- 1085 Zophi St
- 1057 E Trinity Ln Unit A
- 102 Casper Ave Unit ID1043944P
- 997a Dozier Place
- 988 Dozier Place
- 1078 Zophi St
- 1010 Burchwood Ave Unit B
- 1077 E Trinity Ln Unit 310
- 924 Burchwood Ave
- 618 Cogdill Ln
- 1021 Elvira Ave
- 2905a Davis Ave
- 911 Delmas Ave Unit A
- 1020 Delmas Ave
- 900-914 E Trinity Ln
- 1002 Fairwin Ave Unit 2
- 2816 Bronte Ave
- 901 Cherokee Ave
- 919 Cahal Ave Unit B
- 953B Cahal Ave
- 1403 Litton Ave
